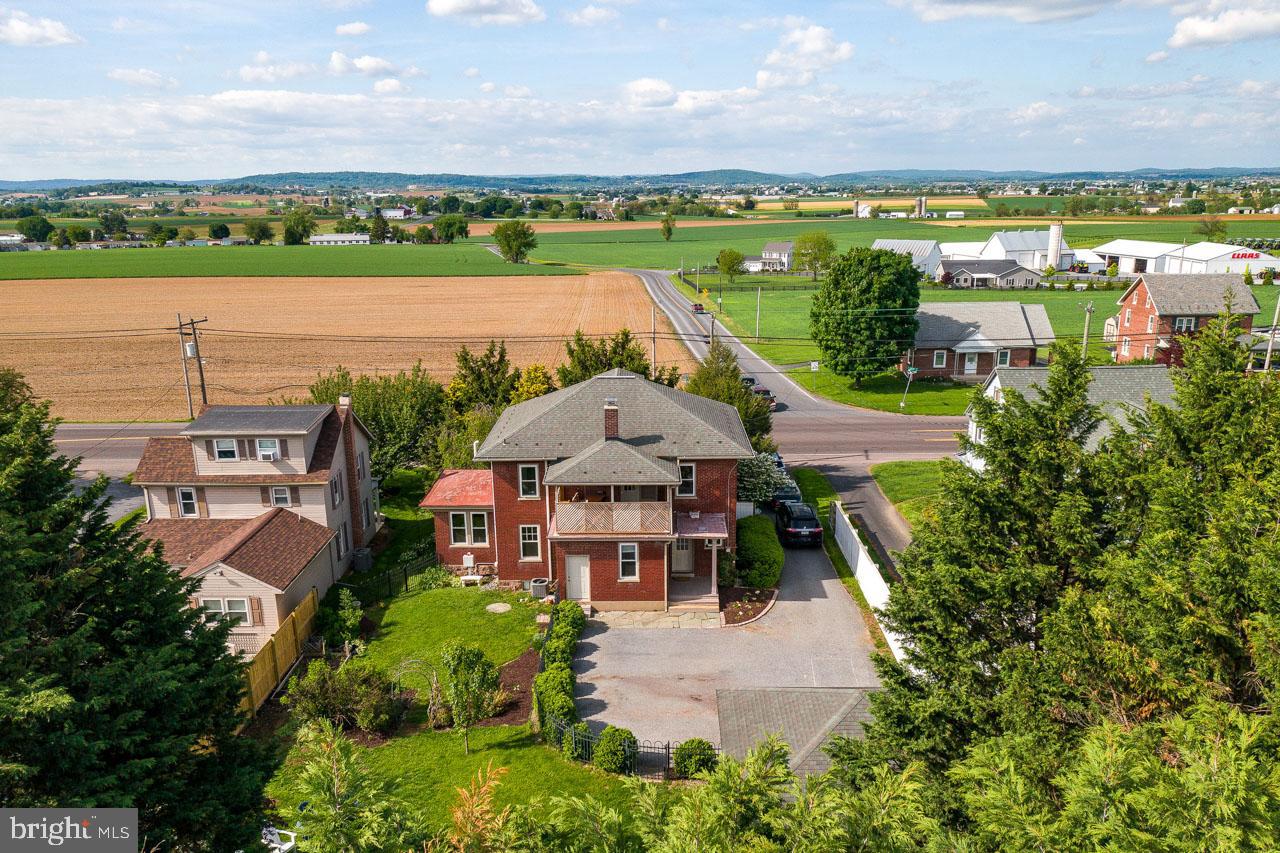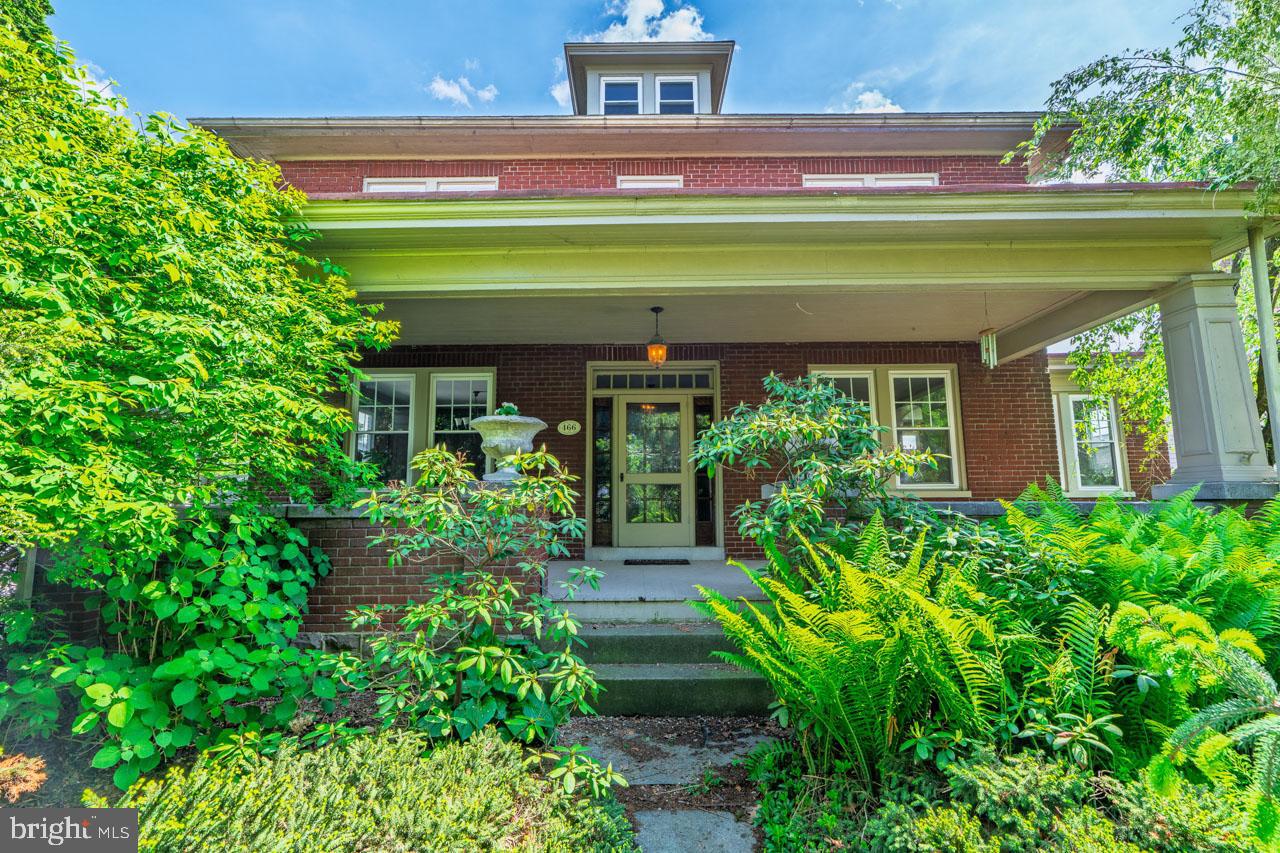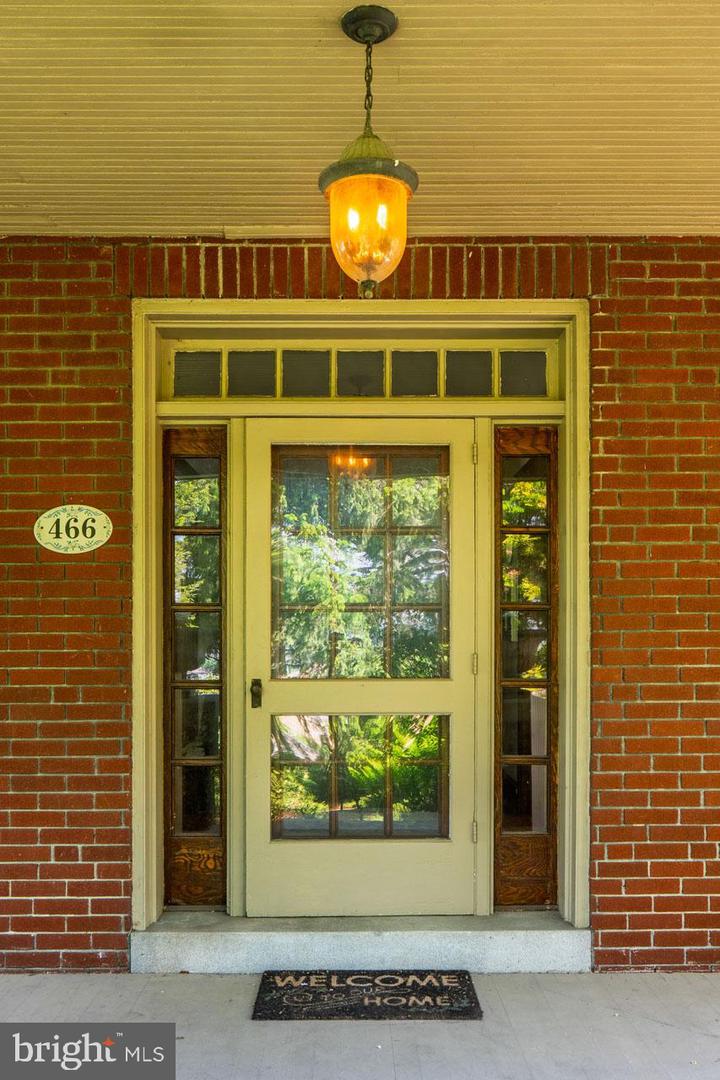


466 E Main St, Leola, PA 17540
$425,000
4
Beds
2
Baths
2,542
Sq Ft
Single Family
Active
Listed by
Sayre Long
Keller Williams Elite
Last updated:
June 11, 2025, 01:51 PM
MLS#
PALA2069654
Source:
BRIGHTMLS
About This Home
Home Facts
Single Family
2 Baths
4 Bedrooms
Built in 1931
Price Summary
425,000
$167 per Sq. Ft.
MLS #:
PALA2069654
Last Updated:
June 11, 2025, 01:51 PM
Added:
a month ago
Rooms & Interior
Bedrooms
Total Bedrooms:
4
Bathrooms
Total Bathrooms:
2
Full Bathrooms:
2
Interior
Living Area:
2,542 Sq. Ft.
Structure
Structure
Architectural Style:
Colonial, Craftsman
Building Area:
2,542 Sq. Ft.
Year Built:
1931
Lot
Lot Size (Sq. Ft):
14,810
Finances & Disclosures
Price:
$425,000
Price per Sq. Ft:
$167 per Sq. Ft.
Contact an Agent
Yes, I would like more information from Coldwell Banker. Please use and/or share my information with a Coldwell Banker agent to contact me about my real estate needs.
By clicking Contact I agree a Coldwell Banker Agent may contact me by phone or text message including by automated means and prerecorded messages about real estate services, and that I can access real estate services without providing my phone number. I acknowledge that I have read and agree to the Terms of Use and Privacy Notice.
Contact an Agent
Yes, I would like more information from Coldwell Banker. Please use and/or share my information with a Coldwell Banker agent to contact me about my real estate needs.
By clicking Contact I agree a Coldwell Banker Agent may contact me by phone or text message including by automated means and prerecorded messages about real estate services, and that I can access real estate services without providing my phone number. I acknowledge that I have read and agree to the Terms of Use and Privacy Notice.