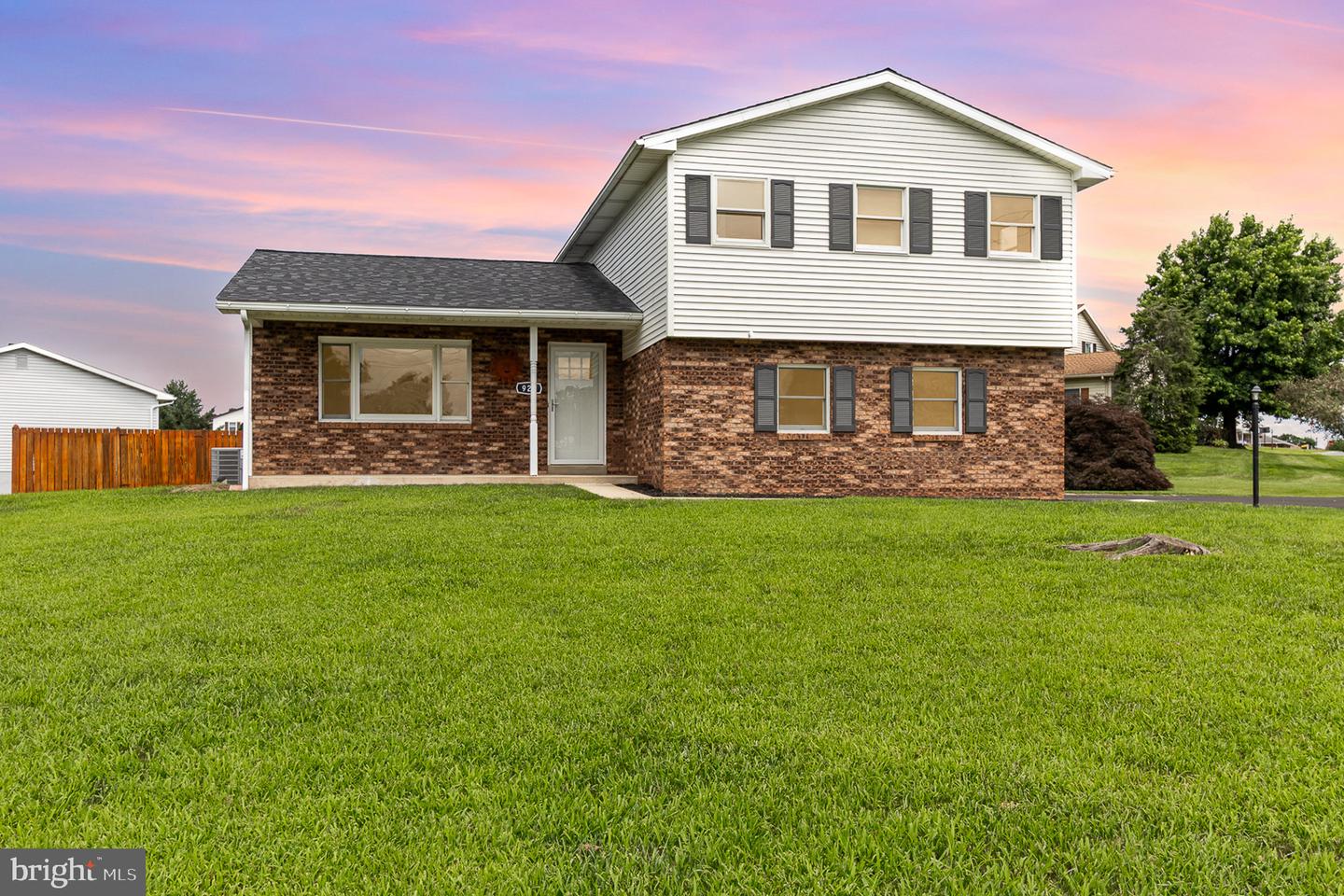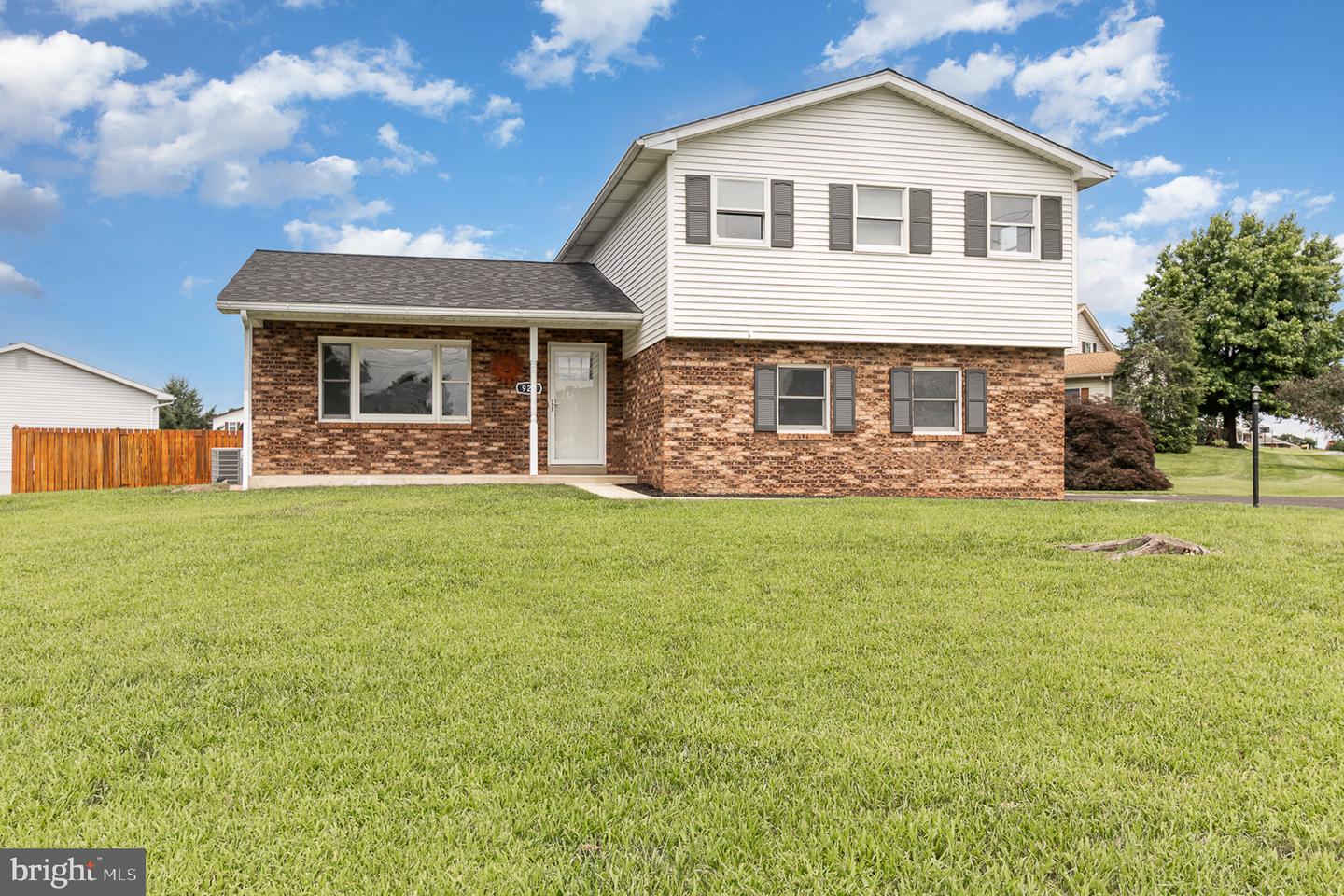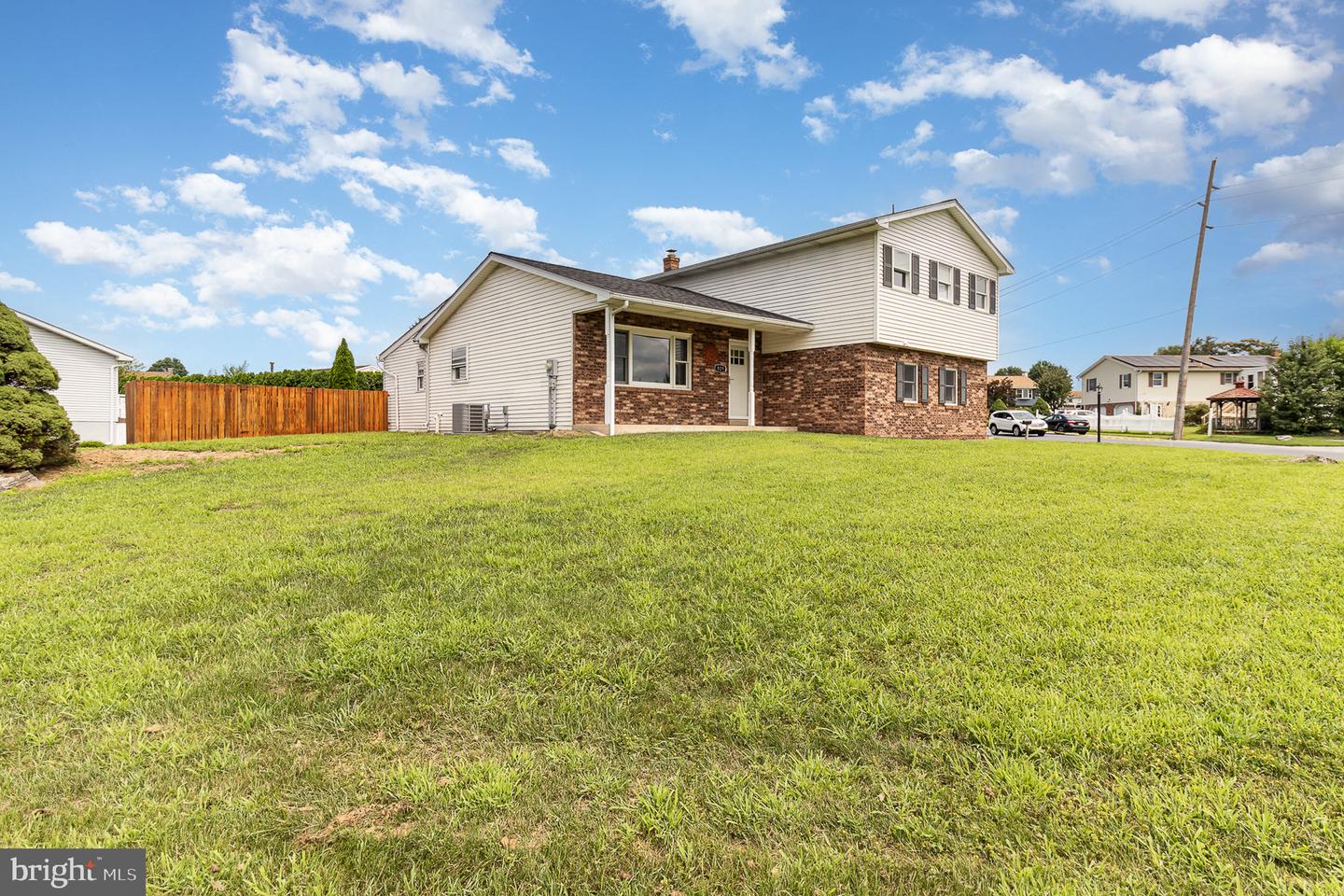


Listed by
Salvatore Santelli
RE/MAX Cornerstone
Last updated:
July 21, 2025, 04:34 AM
MLS#
PALN2021818
Source:
BRIGHTMLS
About This Home
Home Facts
Single Family
3 Baths
3 Bedrooms
Built in 1985
Price Summary
399,999
$159 per Sq. Ft.
MLS #:
PALN2021818
Last Updated:
July 21, 2025, 04:34 AM
Added:
2 day(s) ago
Rooms & Interior
Bedrooms
Total Bedrooms:
3
Bathrooms
Total Bathrooms:
3
Full Bathrooms:
2
Interior
Living Area:
2,512 Sq. Ft.
Structure
Structure
Architectural Style:
Split Level
Building Area:
2,512 Sq. Ft.
Year Built:
1985
Lot
Lot Size (Sq. Ft):
14,810
Finances & Disclosures
Price:
$399,999
Price per Sq. Ft:
$159 per Sq. Ft.
See this home in person
Attend an upcoming open house
Sat, Jul 26
11:00 AM - 01:00 PMContact an Agent
Yes, I would like more information from Coldwell Banker. Please use and/or share my information with a Coldwell Banker agent to contact me about my real estate needs.
By clicking Contact I agree a Coldwell Banker Agent may contact me by phone or text message including by automated means and prerecorded messages about real estate services, and that I can access real estate services without providing my phone number. I acknowledge that I have read and agree to the Terms of Use and Privacy Notice.
Contact an Agent
Yes, I would like more information from Coldwell Banker. Please use and/or share my information with a Coldwell Banker agent to contact me about my real estate needs.
By clicking Contact I agree a Coldwell Banker Agent may contact me by phone or text message including by automated means and prerecorded messages about real estate services, and that I can access real estate services without providing my phone number. I acknowledge that I have read and agree to the Terms of Use and Privacy Notice.