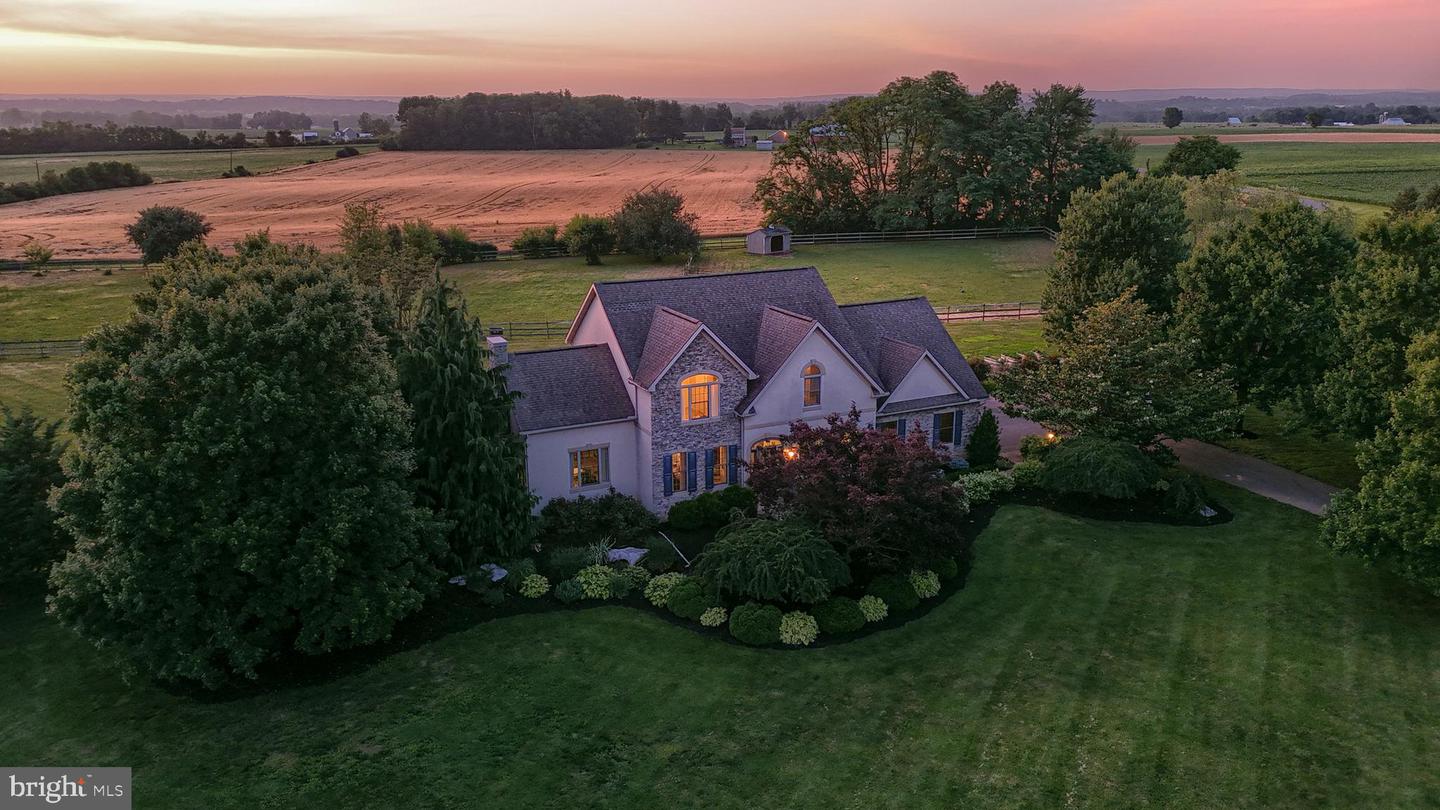This magnificent country estate spans over 5 acres of pristine flat land in the desirable Annville-Cleona school district. With southern exposure and breathtaking panoramic farmland views in every direction, this exceptional home was custom-built by renowned Stephen Black Builders and is positioned at the end of a long, tree-lined driveway. Zoned agricultural, this property offers endless possibilities for homesteading, equestrian pursuits, or simply enjoying the peaceful countryside. The grand entrance welcomes you through an elegant front door topped with an arched Palladian transom window, adding curb appeal and natural light to the foyer. Inside, the impressive architectural columns and striking floor-to-ceiling stone accent wall set the tone for the high-end details and finishes you’ll find in every room. The home flows seamlessly with beautiful luxury vinyl plank flooring throughout, while custom millwork, including crown molding, wainscotting, and trim, elevates every space. The gourmet eat-in kitchen showcases an abundance of rich wood cabinetry, granite countertops, a large center island with seating, dual wall ovens, a full stainless appliance suite, pendant lighting, built-in wine storage, and a dedicated pantry. The formal dining room offers a warm, elegant setting for entertaining, while the kitchen’s casual dining area provides everyday comfort. A built-in desk area along the kitchen wall creates a practical spot for sorting mail, helping with homework, or handling quick work-from-home tasks. The impressive family room showcases soaring cathedral ceilings and a dramatic floor-to-ceiling stone fireplace with gas insert, creating an inviting gathering space that opens to the kitchen and dining areas. A second living room near the front of the home adds flexibility and gives everyone a little more room to spread out. This thoughtful open-concept layout allows for effortless entertaining while maintaining distinct living spaces, all unified by cohesive interior design featuring neutral tones, updated fixtures, and charming farmhouse-style lighting. The home offers 4 spacious bedrooms, including two bedroom suites upstairs, with the luxurious primary suite featuring vaulted ceilings, his and hers walk-in closets, a bay window bump-out creating a light-filled sitting area with triple window configuration, and an en-suite bathroom with two vanities, a walk-in shower, and a freestanding soaking tub. The secondary suite also includes its own en-suite bath and walk-in closet. Two additional bedrooms share a convenient Jack and Jill bathroom. Large windows in nearly every room, including oversized windows, palladian transoms, and triple-pane groupings, fill the home with natural light, while recessed lighting adds soft ambiance throughout. A whole-house central vac system makes cleanup simple and fast. The newer HVAC system (2022) has warm and efficient forced air gas heat and central air cooling. The home includes a full unfinished basement with poured concrete walls, offering tremendous potential for additional living space. A convenient 3-car side-entry garage provides ample parking and room for tools and equipment. The outdoor living spaces feature a private back patio, perfect for entertaining, relaxing, or watching the sunset stretch across the open farmland. The property's equestrian and agricultural amenities include a 4-stall horse barn, fenced pastures, multiple outbuildings, sheds, and stalls, making this an ideal retreat for horse enthusiasts or those with homesteading aspirations. The massive flat yard and expansive landscaping create a park-like setting, while the agricultural zoning preserves the rural character. Offered for the first time by the original owners, this remarkable estate delivers rare privacy, craftsmanship, and land that’s increasingly hard to come by. Call now to book your favorite time. Slots are filling up!
