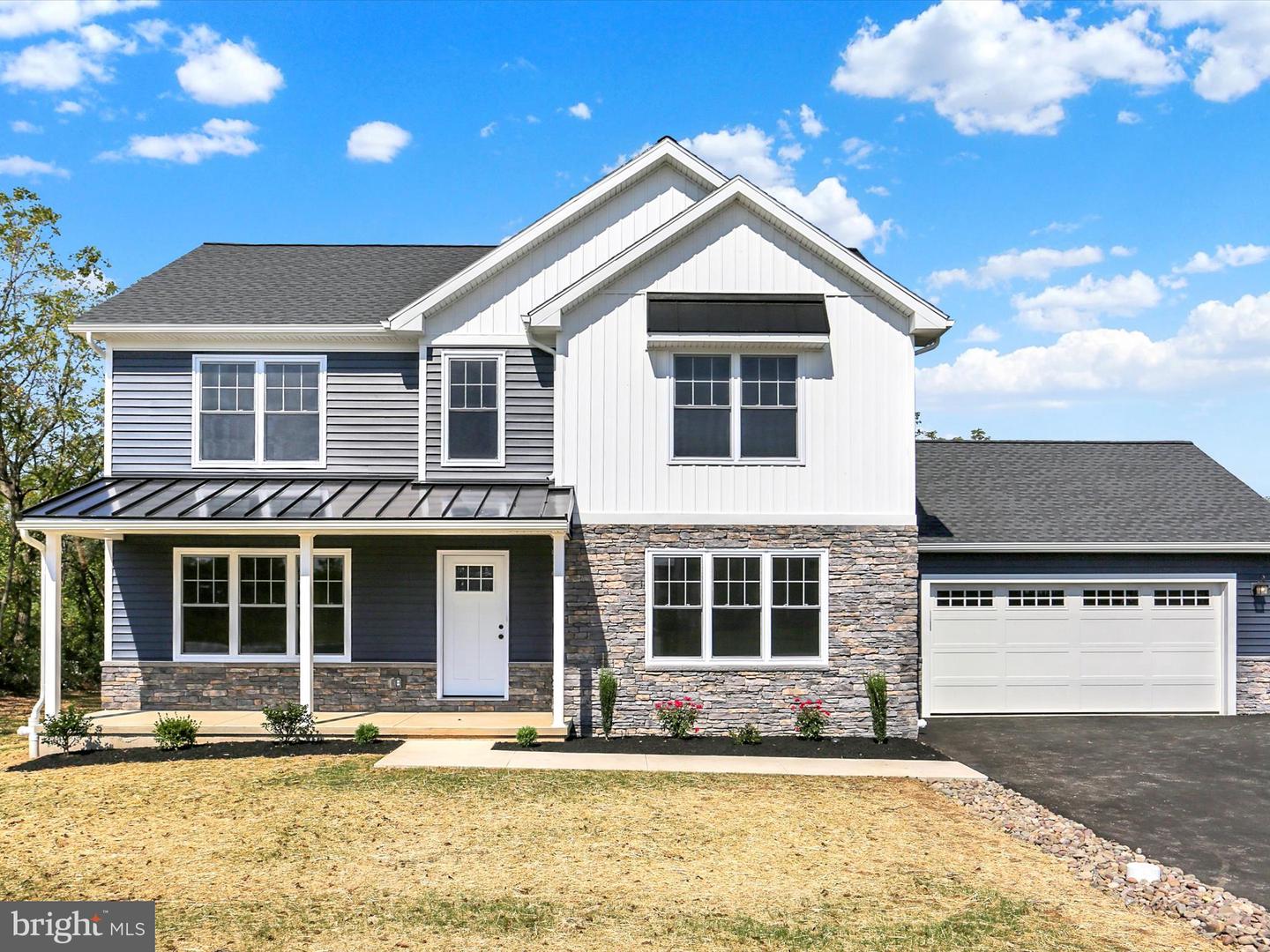Local Realty Service Provided By: Coldwell Banker Flanagan Realty

801 Marcon Dr, Lebanon, PA 17046
$474,995
4
Beds
3
Baths
2,100
Sq Ft
Single Family
Sold
Listed by
Tim B. Clouser
Bought with RE/MAX Cornerstone
RE/MAX Realty Select, 7175264300, josh@joshclouser.com
MLS#
PALN2022908
Source:
BRIGHTMLS
Sorry, we are unable to map this address
About This Home
Home Facts
Single Family
3 Baths
4 Bedrooms
Built in 2025
Price Summary
474,995
$226 per Sq. Ft.
MLS #:
PALN2022908
Sold:
January 5, 2026
Rooms & Interior
Bedrooms
Total Bedrooms:
4
Bathrooms
Total Bathrooms:
3
Full Bathrooms:
2
Interior
Living Area:
2,100 Sq. Ft.
Structure
Structure
Architectural Style:
Craftsman
Building Area:
2,100 Sq. Ft.
Year Built:
2025
Lot
Lot Size (Sq. Ft):
22,215
Finances & Disclosures
Price:
$474,995
Price per Sq. Ft:
$226 per Sq. Ft.
Source:BRIGHTMLS
The information being provided by Bright Mls is for the consumer’s personal, non-commercial use and may not be used for any purpose other than to identify prospective properties consumers may be interested in purchasing. The information is deemed reliable but not guaranteed and should therefore be independently verified. © 2026 Bright Mls All rights reserved.