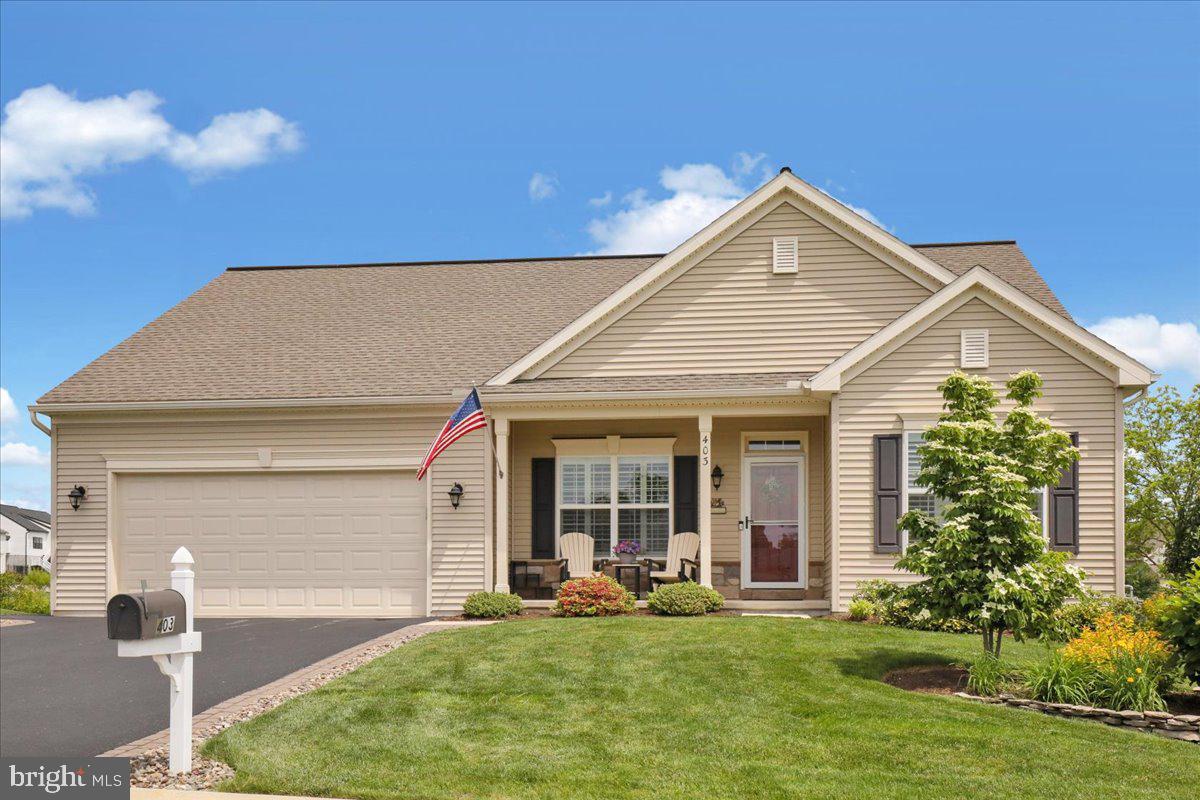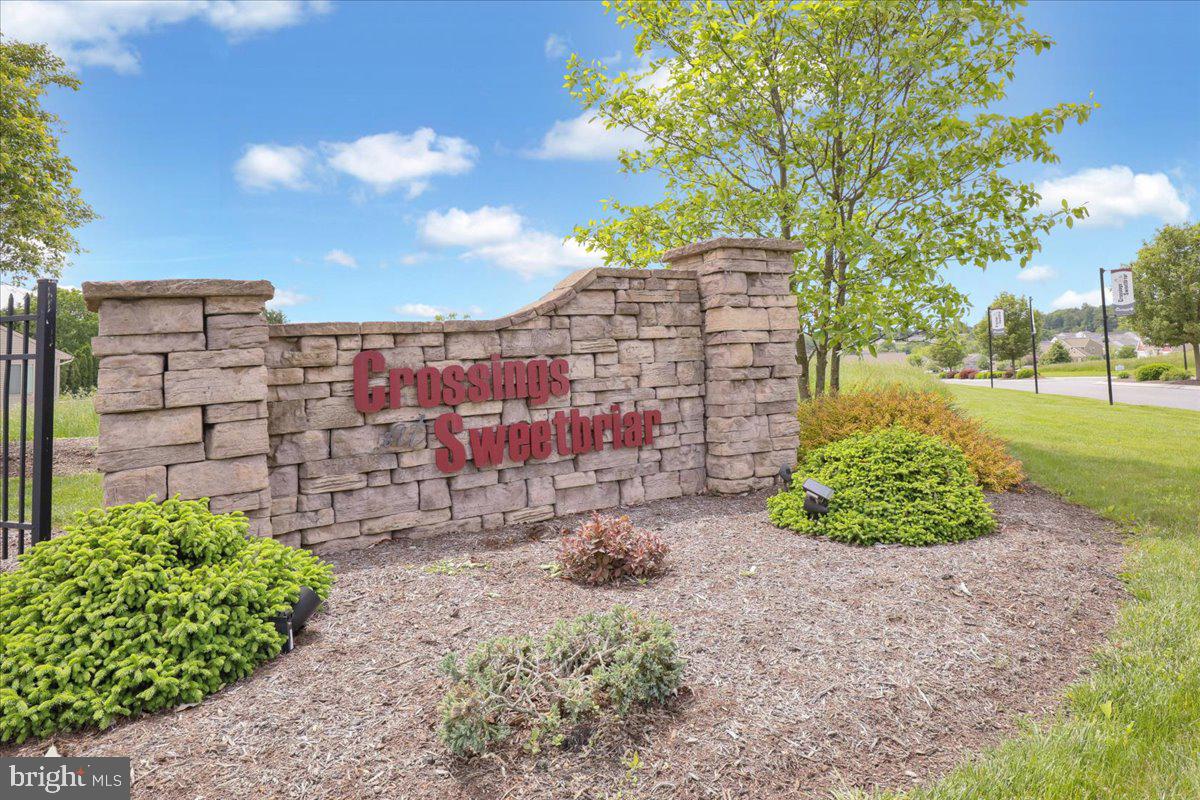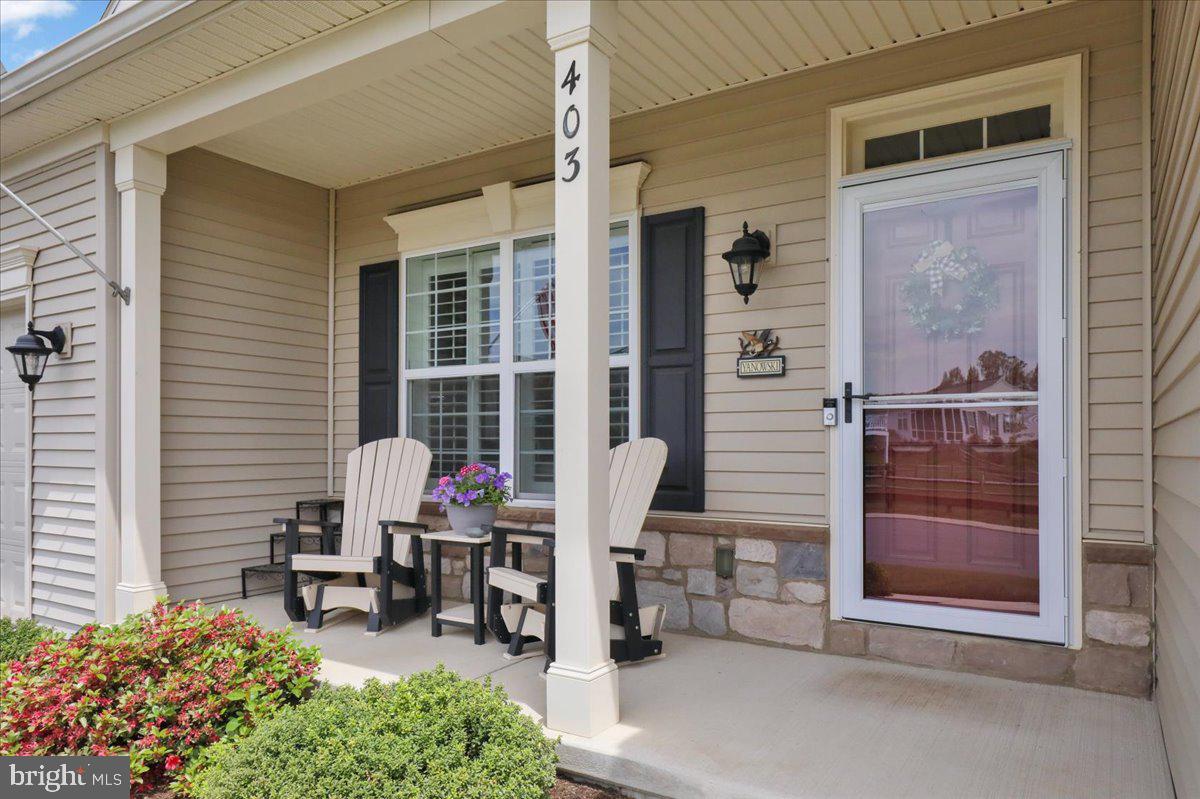


403 Orchid Cir, Lebanon, PA 17046
$450,000
2
Beds
2
Baths
2,104
Sq Ft
Single Family
Pending
Listed by
Jean Taylor
Joan M. Hains
Berkshire Hathaway HomeServices Homesale Realty
Last updated:
July 30, 2025, 07:33 AM
MLS#
PALN2020480
Source:
BRIGHTMLS
About This Home
Home Facts
Single Family
2 Baths
2 Bedrooms
Built in 2018
Price Summary
450,000
$213 per Sq. Ft.
MLS #:
PALN2020480
Last Updated:
July 30, 2025, 07:33 AM
Added:
2 month(s) ago
Rooms & Interior
Bedrooms
Total Bedrooms:
2
Bathrooms
Total Bathrooms:
2
Full Bathrooms:
2
Interior
Living Area:
2,104 Sq. Ft.
Structure
Structure
Architectural Style:
Ranch/Rambler, Traditional
Building Area:
2,104 Sq. Ft.
Year Built:
2018
Lot
Lot Size (Sq. Ft):
9,583
Finances & Disclosures
Price:
$450,000
Price per Sq. Ft:
$213 per Sq. Ft.
Contact an Agent
Yes, I would like more information from Coldwell Banker. Please use and/or share my information with a Coldwell Banker agent to contact me about my real estate needs.
By clicking Contact I agree a Coldwell Banker Agent may contact me by phone or text message including by automated means and prerecorded messages about real estate services, and that I can access real estate services without providing my phone number. I acknowledge that I have read and agree to the Terms of Use and Privacy Notice.
Contact an Agent
Yes, I would like more information from Coldwell Banker. Please use and/or share my information with a Coldwell Banker agent to contact me about my real estate needs.
By clicking Contact I agree a Coldwell Banker Agent may contact me by phone or text message including by automated means and prerecorded messages about real estate services, and that I can access real estate services without providing my phone number. I acknowledge that I have read and agree to the Terms of Use and Privacy Notice.