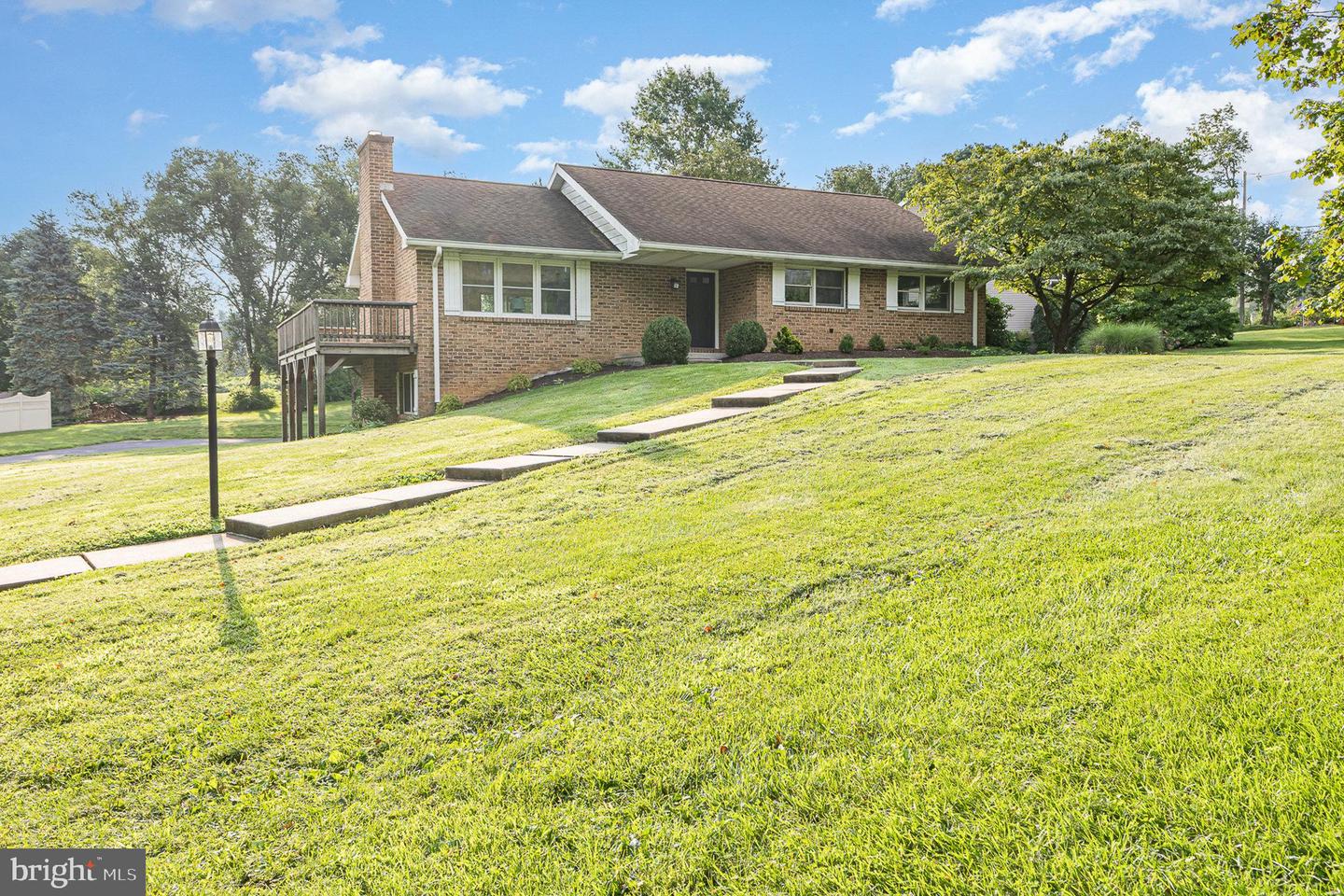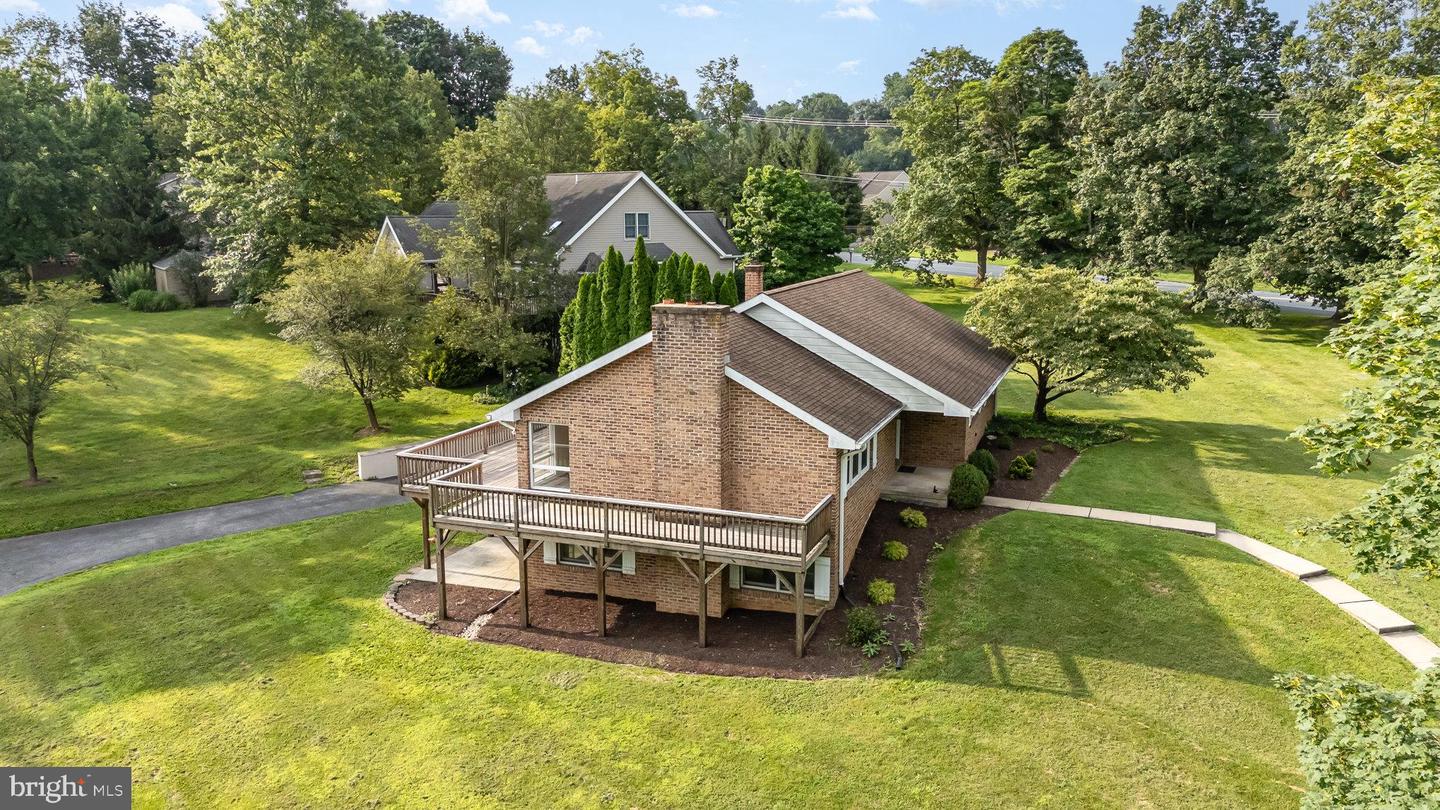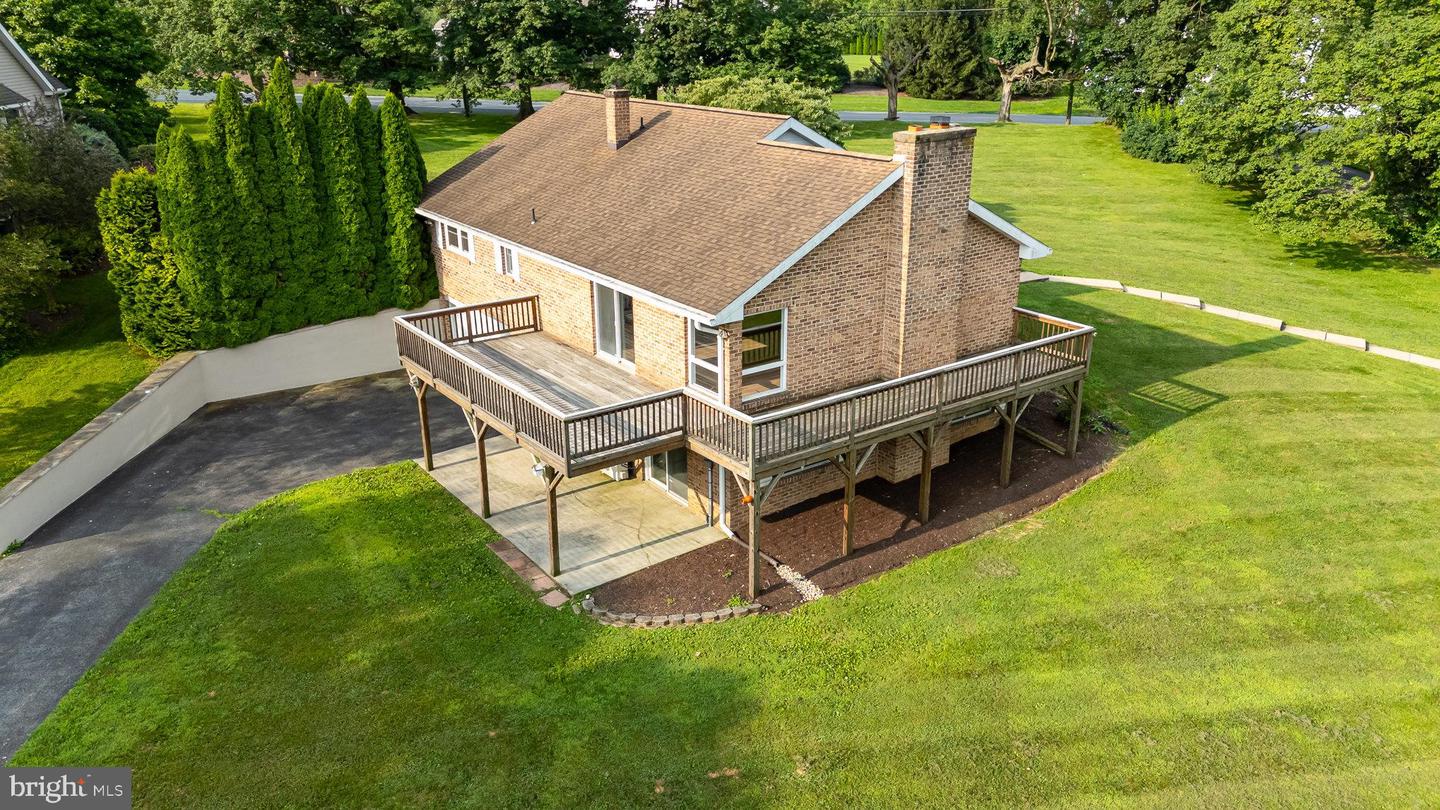


Listed by
Korinn A Fees
Alden Realty
Last updated:
August 5, 2025, 03:16 PM
MLS#
PALN2021872
Source:
BRIGHTMLS
About This Home
Home Facts
Single Family
3 Baths
3 Bedrooms
Built in 1978
Price Summary
425,000
$172 per Sq. Ft.
MLS #:
PALN2021872
Last Updated:
August 5, 2025, 03:16 PM
Added:
12 day(s) ago
Rooms & Interior
Bedrooms
Total Bedrooms:
3
Bathrooms
Total Bathrooms:
3
Full Bathrooms:
3
Interior
Living Area:
2,466 Sq. Ft.
Structure
Structure
Architectural Style:
Raised Ranch/Rambler, Ranch/Rambler
Building Area:
2,466 Sq. Ft.
Year Built:
1978
Lot
Lot Size (Sq. Ft):
36,154
Finances & Disclosures
Price:
$425,000
Price per Sq. Ft:
$172 per Sq. Ft.
Contact an Agent
Yes, I would like more information from Coldwell Banker. Please use and/or share my information with a Coldwell Banker agent to contact me about my real estate needs.
By clicking Contact I agree a Coldwell Banker Agent may contact me by phone or text message including by automated means and prerecorded messages about real estate services, and that I can access real estate services without providing my phone number. I acknowledge that I have read and agree to the Terms of Use and Privacy Notice.
Contact an Agent
Yes, I would like more information from Coldwell Banker. Please use and/or share my information with a Coldwell Banker agent to contact me about my real estate needs.
By clicking Contact I agree a Coldwell Banker Agent may contact me by phone or text message including by automated means and prerecorded messages about real estate services, and that I can access real estate services without providing my phone number. I acknowledge that I have read and agree to the Terms of Use and Privacy Notice.