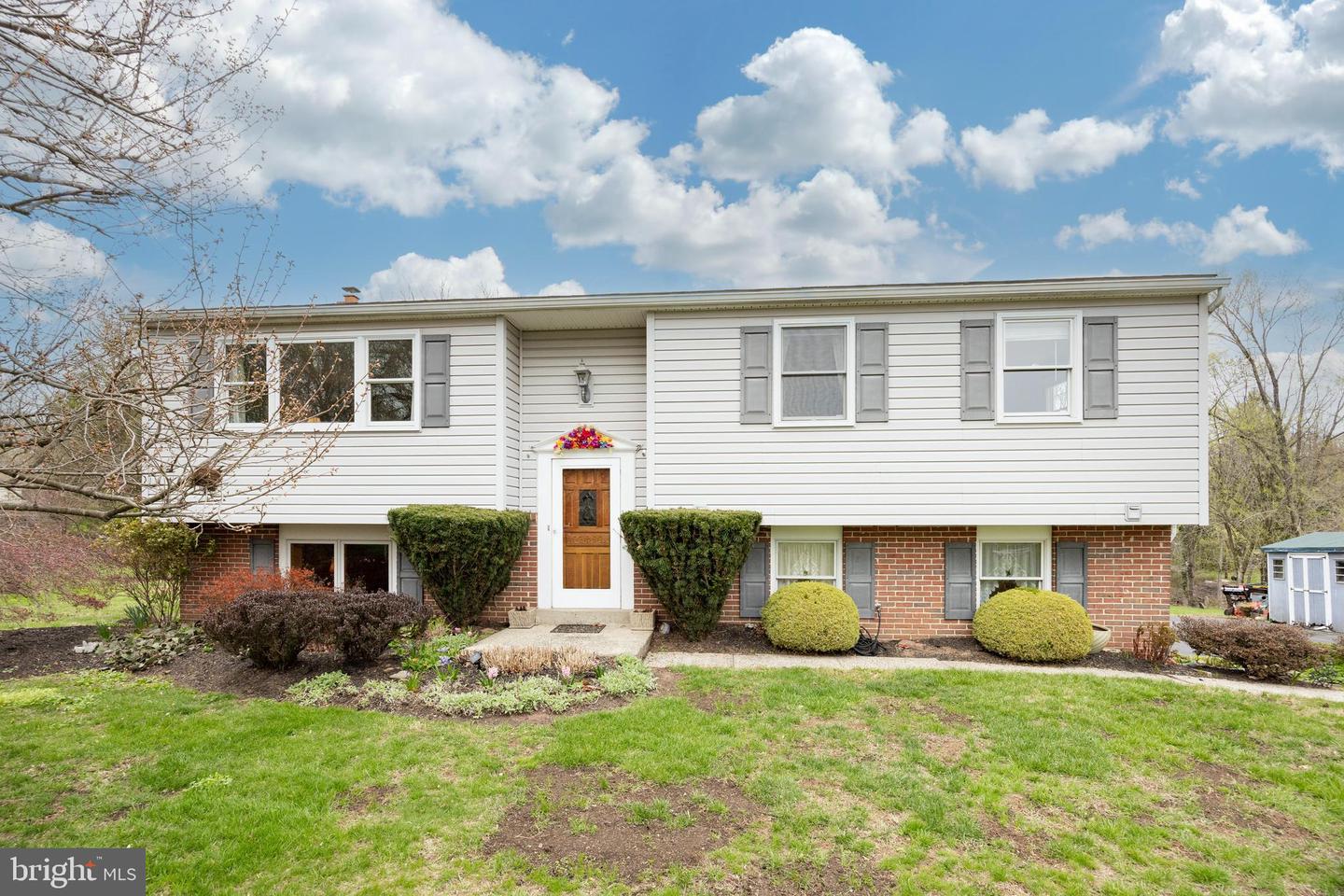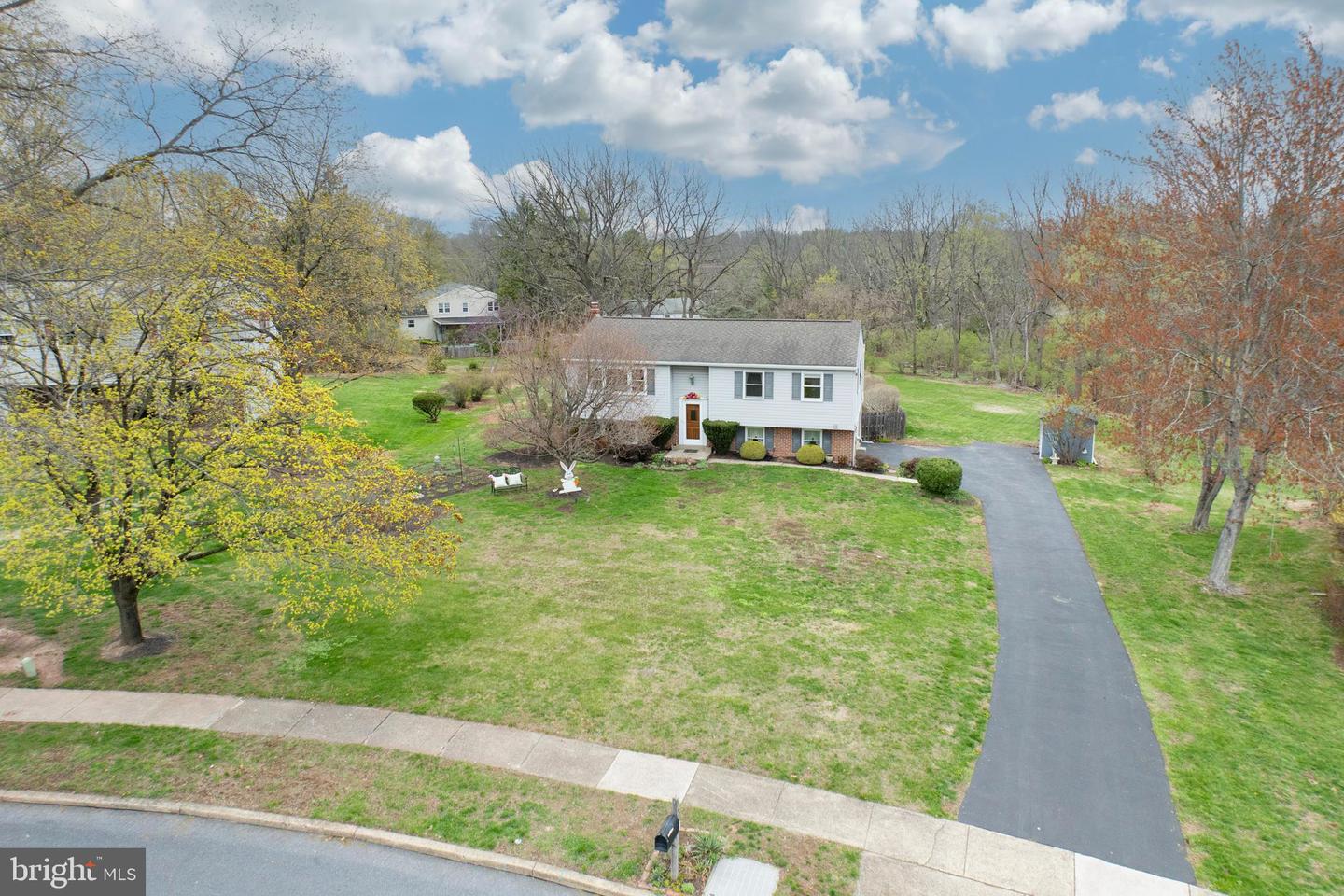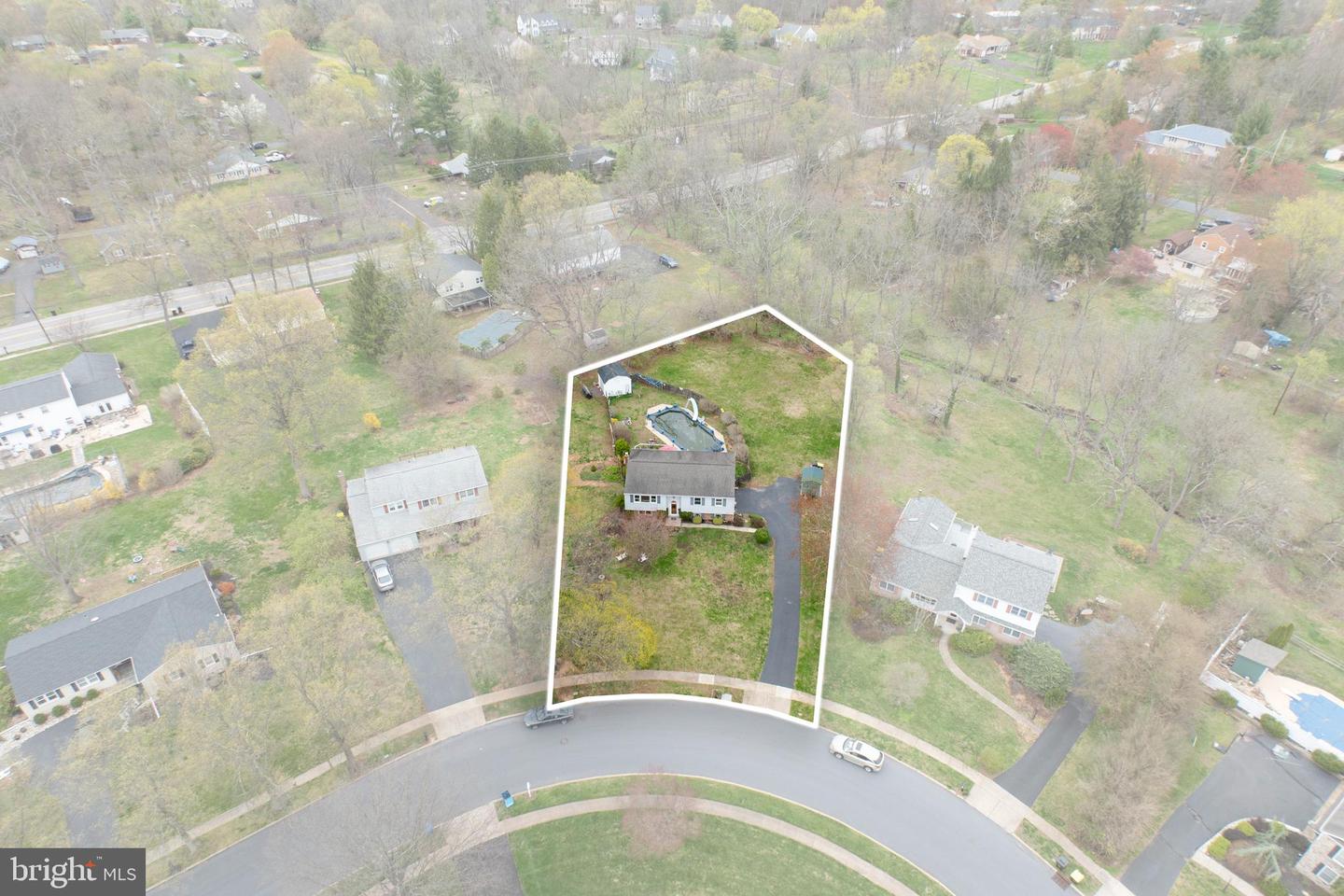


961 Crest Rd, Lansdale, PA 19446
$524,900
3
Beds
3
Baths
2,050
Sq Ft
Single Family
Active
Listed by
John D Anderson
Bhhs Fox & Roach-Collegeville
Last updated:
May 8, 2025, 04:33 AM
MLS#
PAMC2136664
Source:
BRIGHTMLS
About This Home
Home Facts
Single Family
3 Baths
3 Bedrooms
Built in 1972
Price Summary
524,900
$256 per Sq. Ft.
MLS #:
PAMC2136664
Last Updated:
May 8, 2025, 04:33 AM
Added:
9 day(s) ago
Rooms & Interior
Bedrooms
Total Bedrooms:
3
Bathrooms
Total Bathrooms:
3
Full Bathrooms:
2
Interior
Living Area:
2,050 Sq. Ft.
Structure
Structure
Architectural Style:
Bi-level
Building Area:
2,050 Sq. Ft.
Year Built:
1972
Lot
Lot Size (Sq. Ft):
28,749
Finances & Disclosures
Price:
$524,900
Price per Sq. Ft:
$256 per Sq. Ft.
Contact an Agent
Yes, I would like more information from Coldwell Banker. Please use and/or share my information with a Coldwell Banker agent to contact me about my real estate needs.
By clicking Contact I agree a Coldwell Banker Agent may contact me by phone or text message including by automated means and prerecorded messages about real estate services, and that I can access real estate services without providing my phone number. I acknowledge that I have read and agree to the Terms of Use and Privacy Notice.
Contact an Agent
Yes, I would like more information from Coldwell Banker. Please use and/or share my information with a Coldwell Banker agent to contact me about my real estate needs.
By clicking Contact I agree a Coldwell Banker Agent may contact me by phone or text message including by automated means and prerecorded messages about real estate services, and that I can access real estate services without providing my phone number. I acknowledge that I have read and agree to the Terms of Use and Privacy Notice.