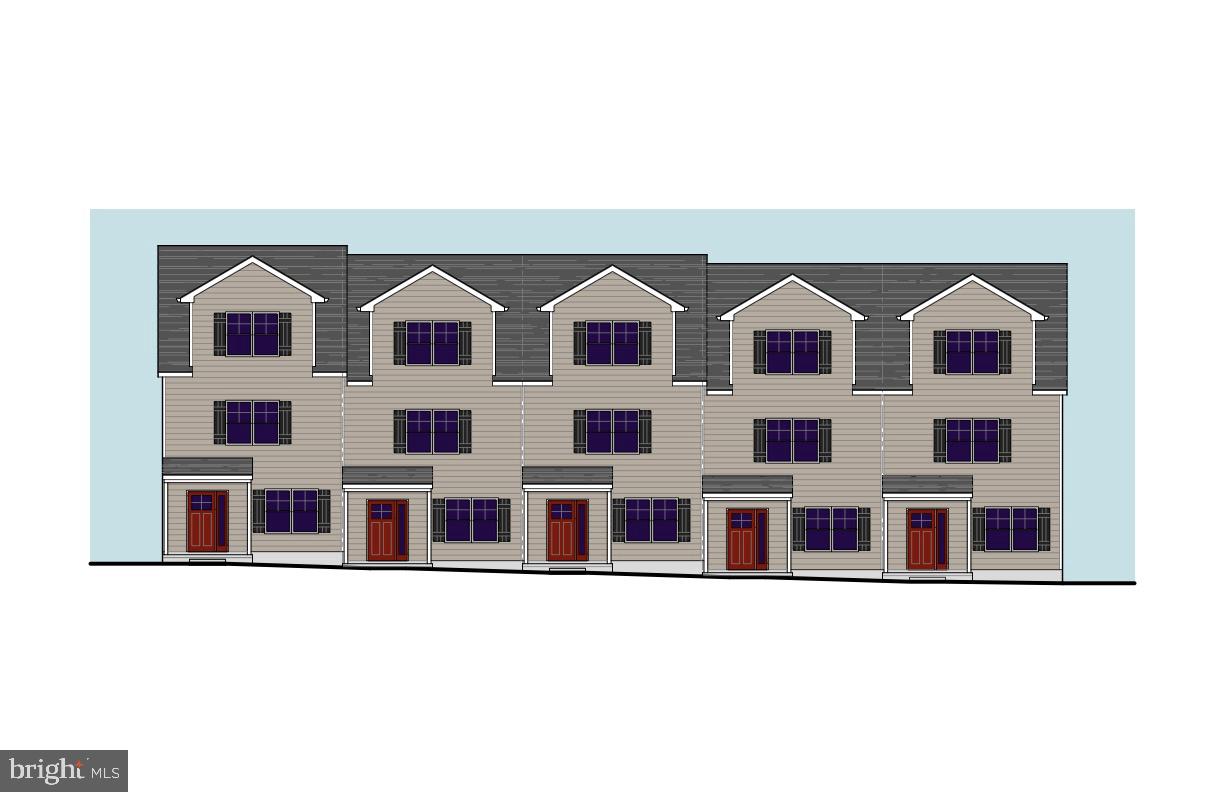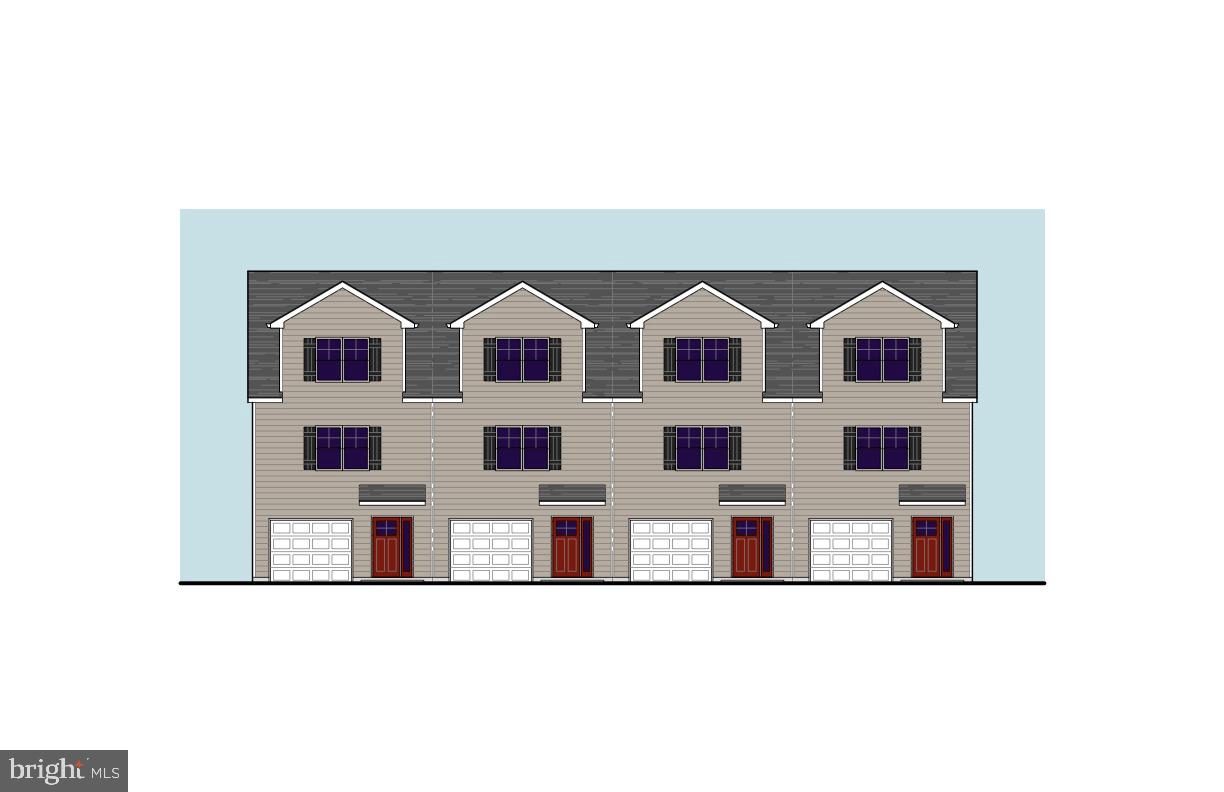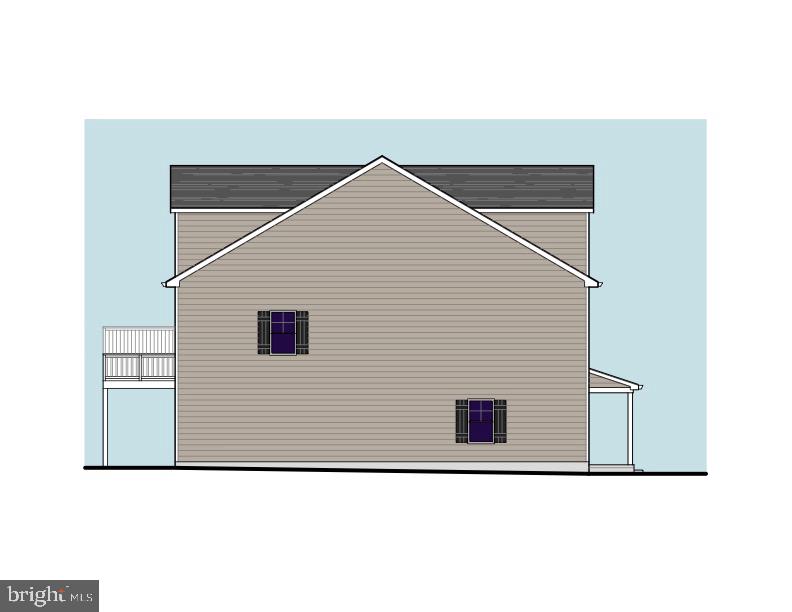


380 E Hancock St #104a, Lansdale, PA 19446
$570,000
3
Beds
3
Baths
2,100
Sq Ft
Townhouse
Active
Listed by
Tammy Ngoc Truong
Opus Elite Real Estate
Last updated:
July 9, 2025, 02:06 PM
MLS#
PAMC2146320
Source:
BRIGHTMLS
About This Home
Home Facts
Townhouse
3 Baths
3 Bedrooms
Built in 2005
Price Summary
570,000
$271 per Sq. Ft.
MLS #:
PAMC2146320
Last Updated:
July 9, 2025, 02:06 PM
Added:
8 day(s) ago
Rooms & Interior
Bedrooms
Total Bedrooms:
3
Bathrooms
Total Bathrooms:
3
Full Bathrooms:
3
Interior
Living Area:
2,100 Sq. Ft.
Structure
Structure
Architectural Style:
Colonial, Side-by-Side, Traditional
Building Area:
2,100 Sq. Ft.
Year Built:
2005
Lot
Lot Size (Sq. Ft):
33,541
Finances & Disclosures
Price:
$570,000
Price per Sq. Ft:
$271 per Sq. Ft.
Contact an Agent
Yes, I would like more information from Coldwell Banker. Please use and/or share my information with a Coldwell Banker agent to contact me about my real estate needs.
By clicking Contact I agree a Coldwell Banker Agent may contact me by phone or text message including by automated means and prerecorded messages about real estate services, and that I can access real estate services without providing my phone number. I acknowledge that I have read and agree to the Terms of Use and Privacy Notice.
Contact an Agent
Yes, I would like more information from Coldwell Banker. Please use and/or share my information with a Coldwell Banker agent to contact me about my real estate needs.
By clicking Contact I agree a Coldwell Banker Agent may contact me by phone or text message including by automated means and prerecorded messages about real estate services, and that I can access real estate services without providing my phone number. I acknowledge that I have read and agree to the Terms of Use and Privacy Notice.