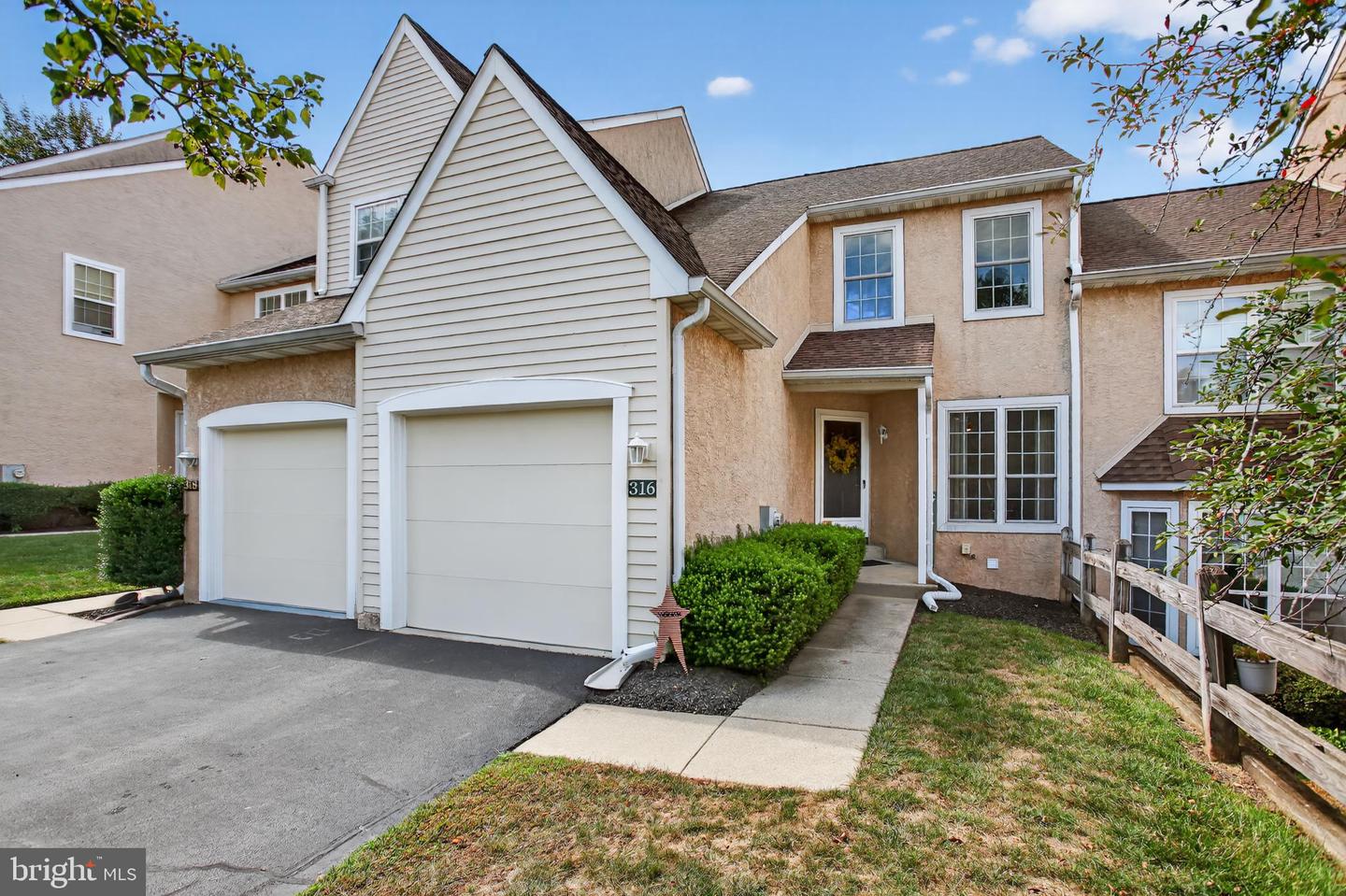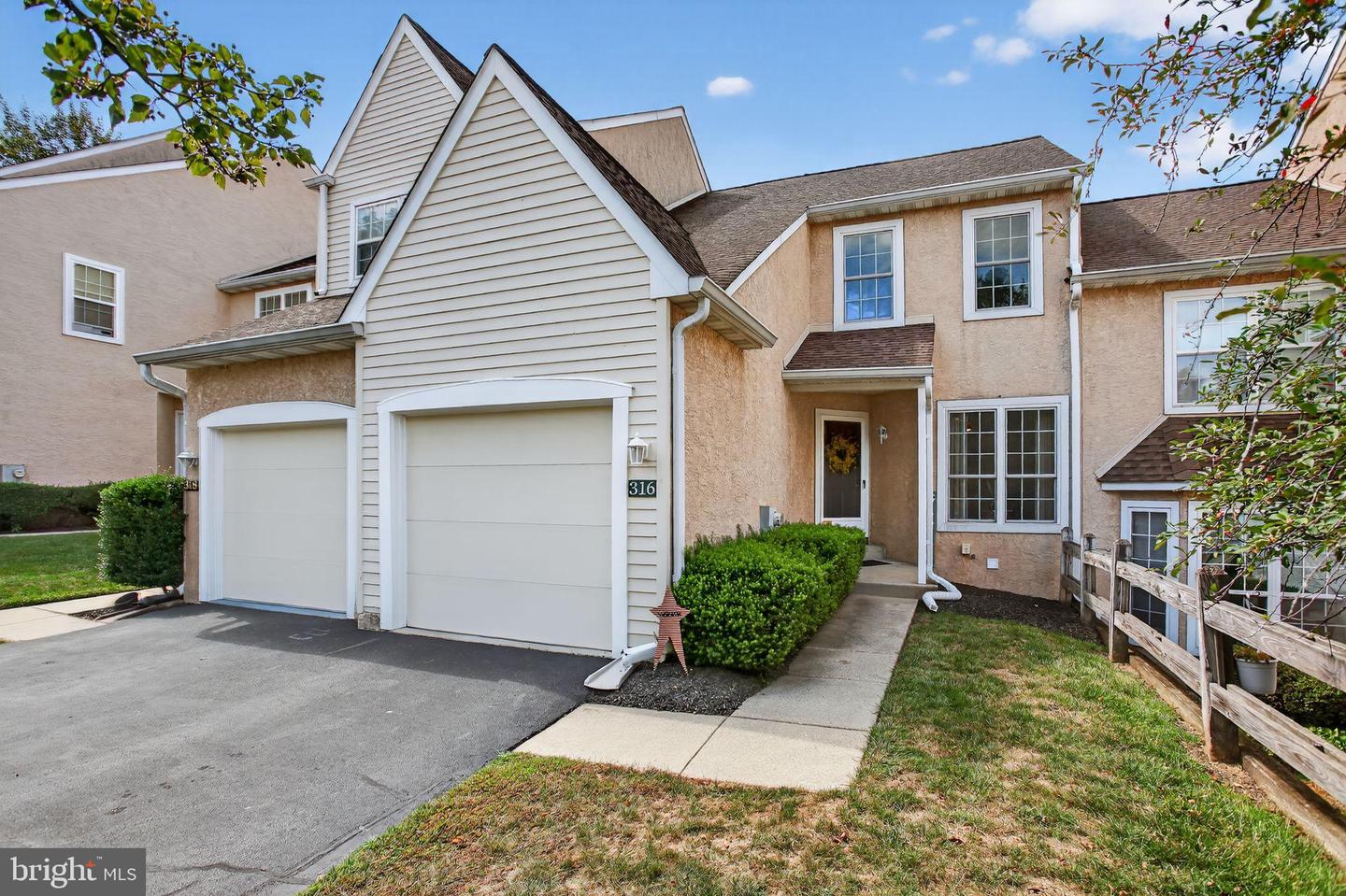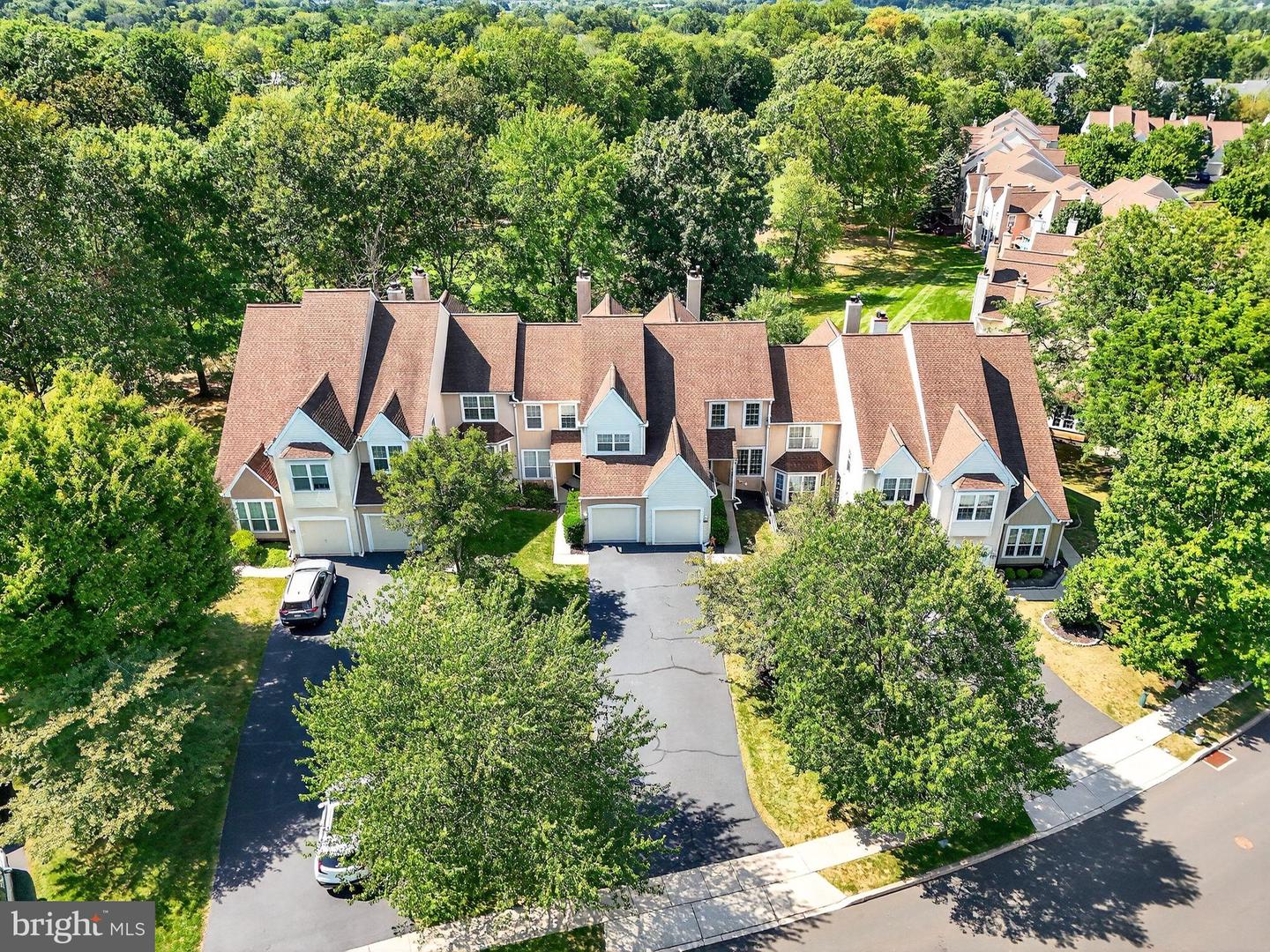


About This Home
Home Facts
Townhouse
4 Baths
2 Bedrooms
Built in 1993
Price Summary
475,000
$284 per Sq. Ft.
MLS #:
PAMC2152764
Last Updated:
September 5, 2025, 01:46 PM
Added:
6 day(s) ago
Rooms & Interior
Bedrooms
Total Bedrooms:
2
Bathrooms
Total Bathrooms:
4
Full Bathrooms:
2
Interior
Living Area:
1,670 Sq. Ft.
Structure
Structure
Architectural Style:
Traditional
Building Area:
1,670 Sq. Ft.
Year Built:
1993
Lot
Lot Size (Sq. Ft):
3,484
Finances & Disclosures
Price:
$475,000
Price per Sq. Ft:
$284 per Sq. Ft.
Contact an Agent
Yes, I would like more information from Coldwell Banker. Please use and/or share my information with a Coldwell Banker agent to contact me about my real estate needs.
By clicking Contact I agree a Coldwell Banker Agent may contact me by phone or text message including by automated means and prerecorded messages about real estate services, and that I can access real estate services without providing my phone number. I acknowledge that I have read and agree to the Terms of Use and Privacy Notice.
Contact an Agent
Yes, I would like more information from Coldwell Banker. Please use and/or share my information with a Coldwell Banker agent to contact me about my real estate needs.
By clicking Contact I agree a Coldwell Banker Agent may contact me by phone or text message including by automated means and prerecorded messages about real estate services, and that I can access real estate services without providing my phone number. I acknowledge that I have read and agree to the Terms of Use and Privacy Notice.