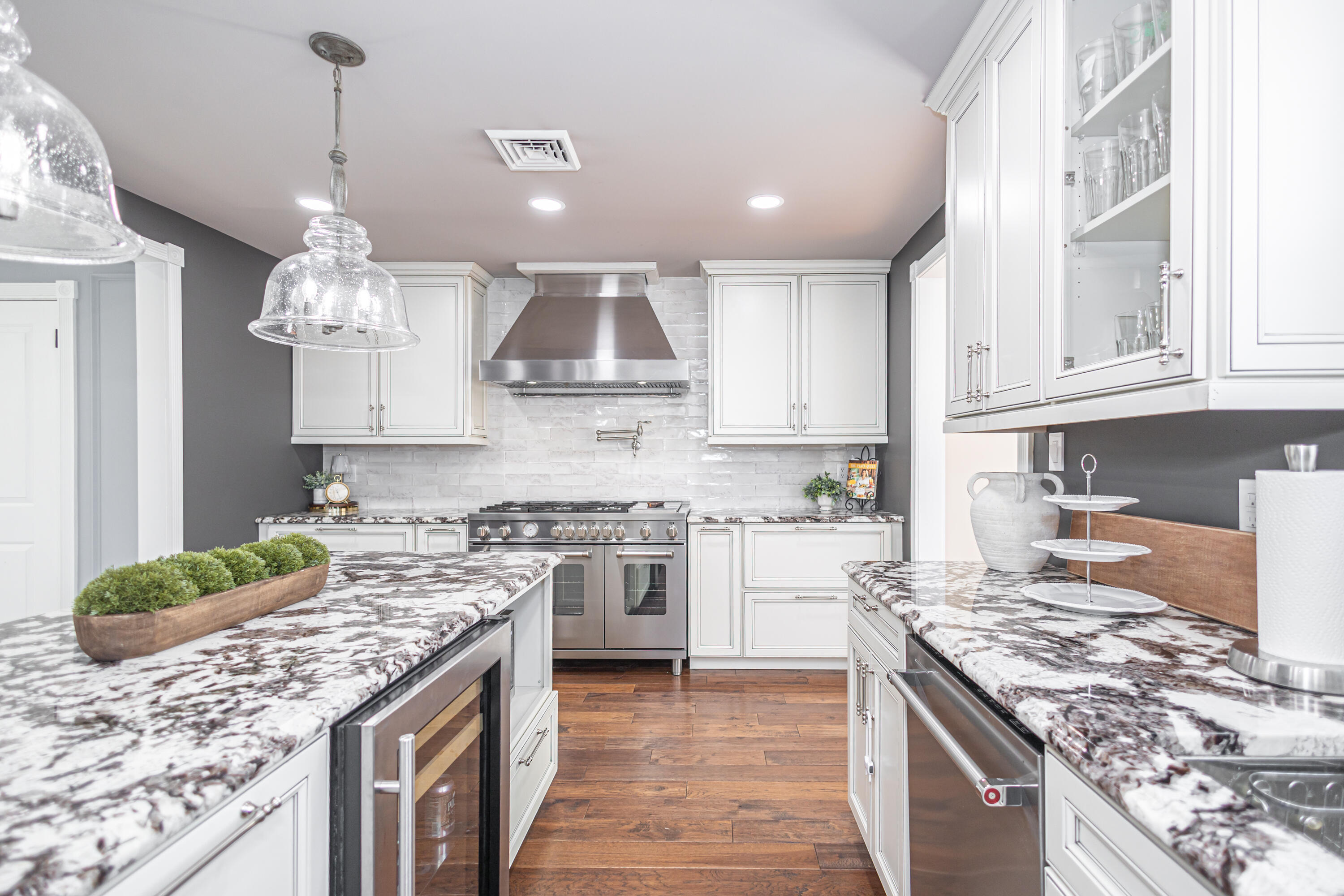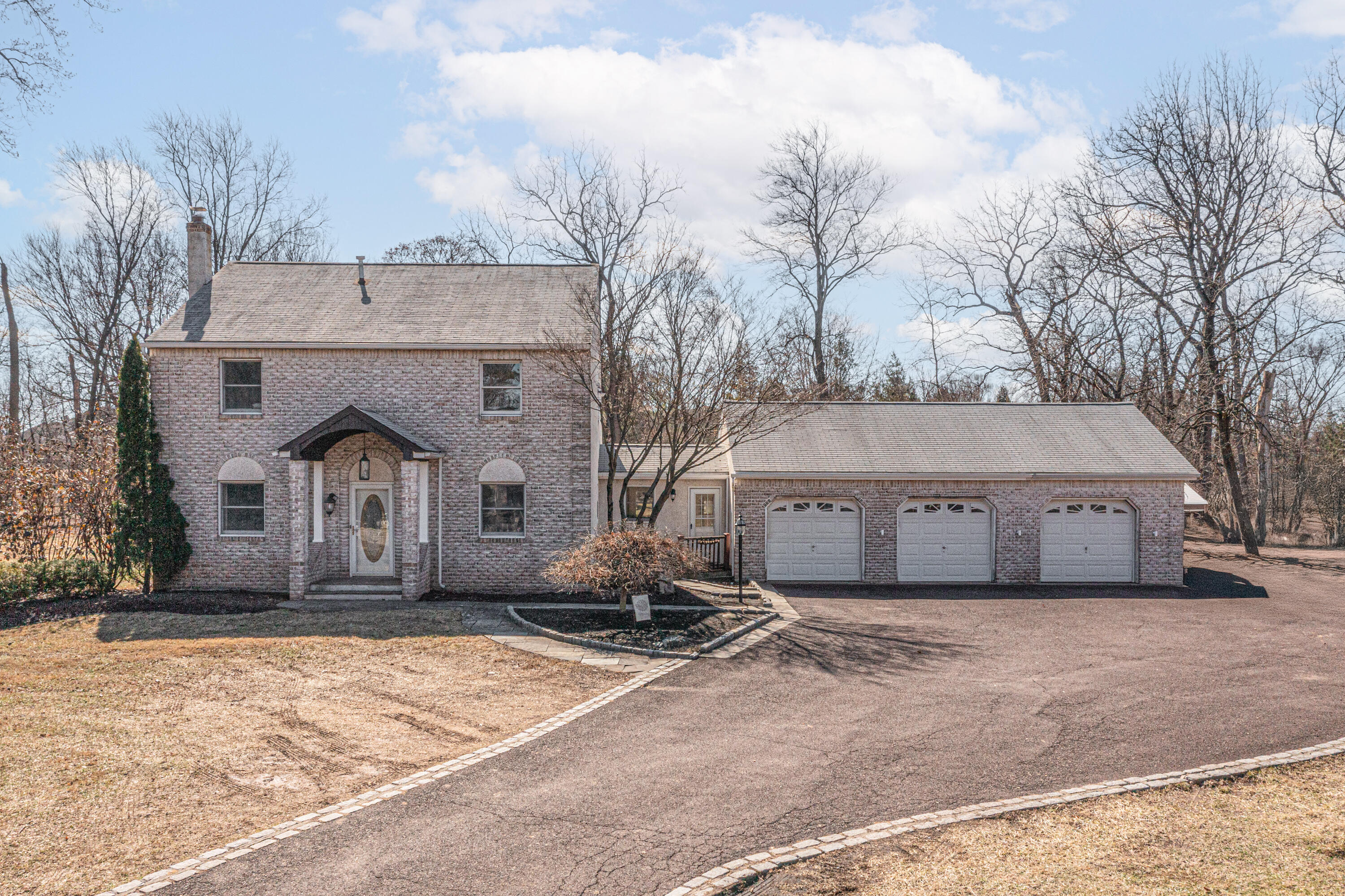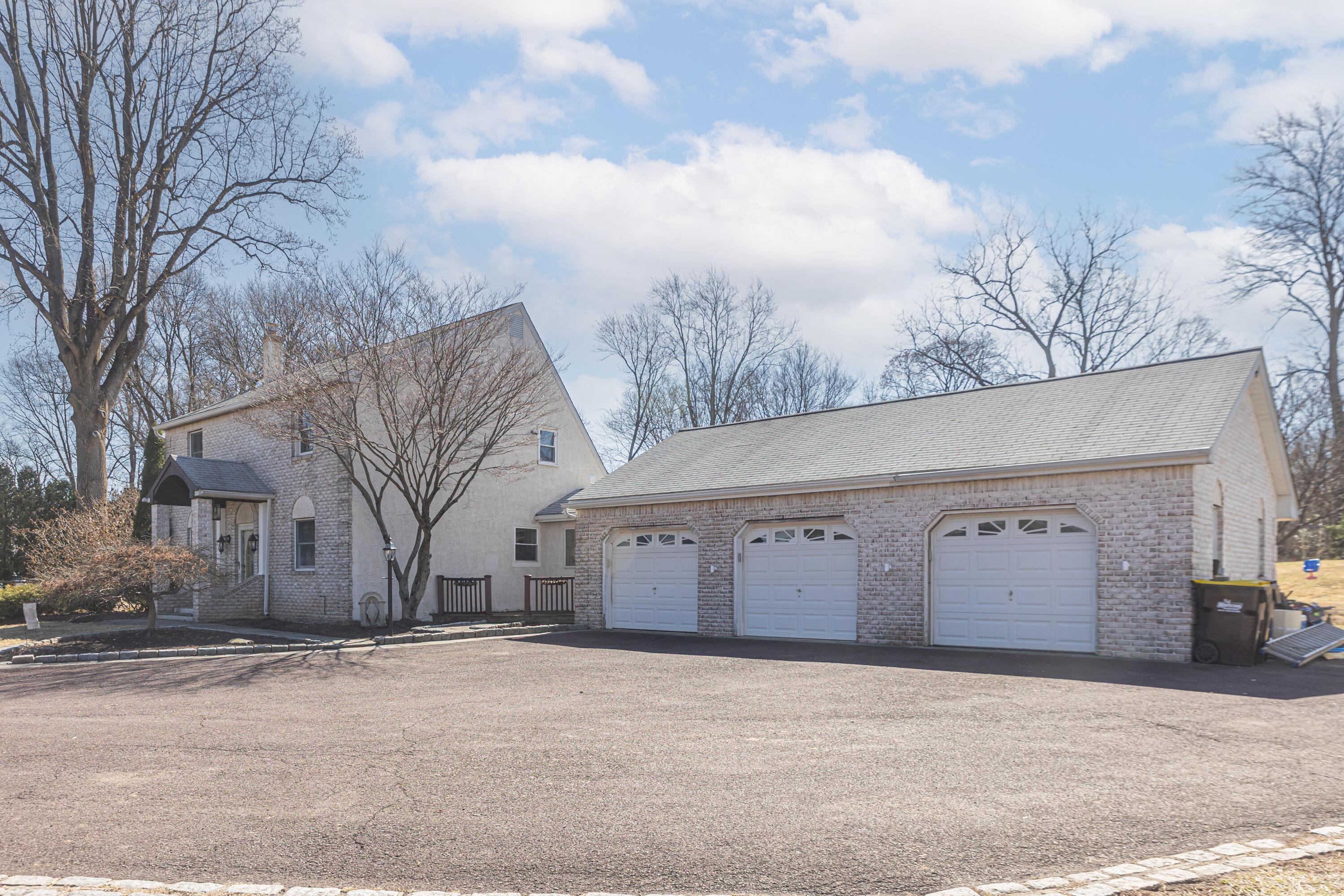


2564 Morris Road, Lansdale, PA 19446
$660,000
3
Beds
2
Baths
1,888
Sq Ft
Single Family
Pending
Listed by
Tina Guerrieri
RE/MAX Central - Lansdale
215-362-2260
Last updated:
April 17, 2025, 07:44 AM
MLS#
PM-130103
Source:
PA PMAR
About This Home
Home Facts
Single Family
2 Baths
3 Bedrooms
Built in 1981
Price Summary
660,000
$349 per Sq. Ft.
MLS #:
PM-130103
Last Updated:
April 17, 2025, 07:44 AM
Added:
1 month(s) ago
Rooms & Interior
Bedrooms
Total Bedrooms:
3
Bathrooms
Total Bathrooms:
2
Full Bathrooms:
1
Interior
Living Area:
1,888 Sq. Ft.
Structure
Structure
Architectural Style:
Colonial
Building Area:
2,688 Sq. Ft.
Year Built:
1981
Lot
Lot Size (Sq. Ft):
67,953
Finances & Disclosures
Price:
$660,000
Price per Sq. Ft:
$349 per Sq. Ft.
Contact an Agent
Yes, I would like more information from Coldwell Banker. Please use and/or share my information with a Coldwell Banker agent to contact me about my real estate needs.
By clicking Contact I agree a Coldwell Banker Agent may contact me by phone or text message including by automated means and prerecorded messages about real estate services, and that I can access real estate services without providing my phone number. I acknowledge that I have read and agree to the Terms of Use and Privacy Notice.
Contact an Agent
Yes, I would like more information from Coldwell Banker. Please use and/or share my information with a Coldwell Banker agent to contact me about my real estate needs.
By clicking Contact I agree a Coldwell Banker Agent may contact me by phone or text message including by automated means and prerecorded messages about real estate services, and that I can access real estate services without providing my phone number. I acknowledge that I have read and agree to the Terms of Use and Privacy Notice.