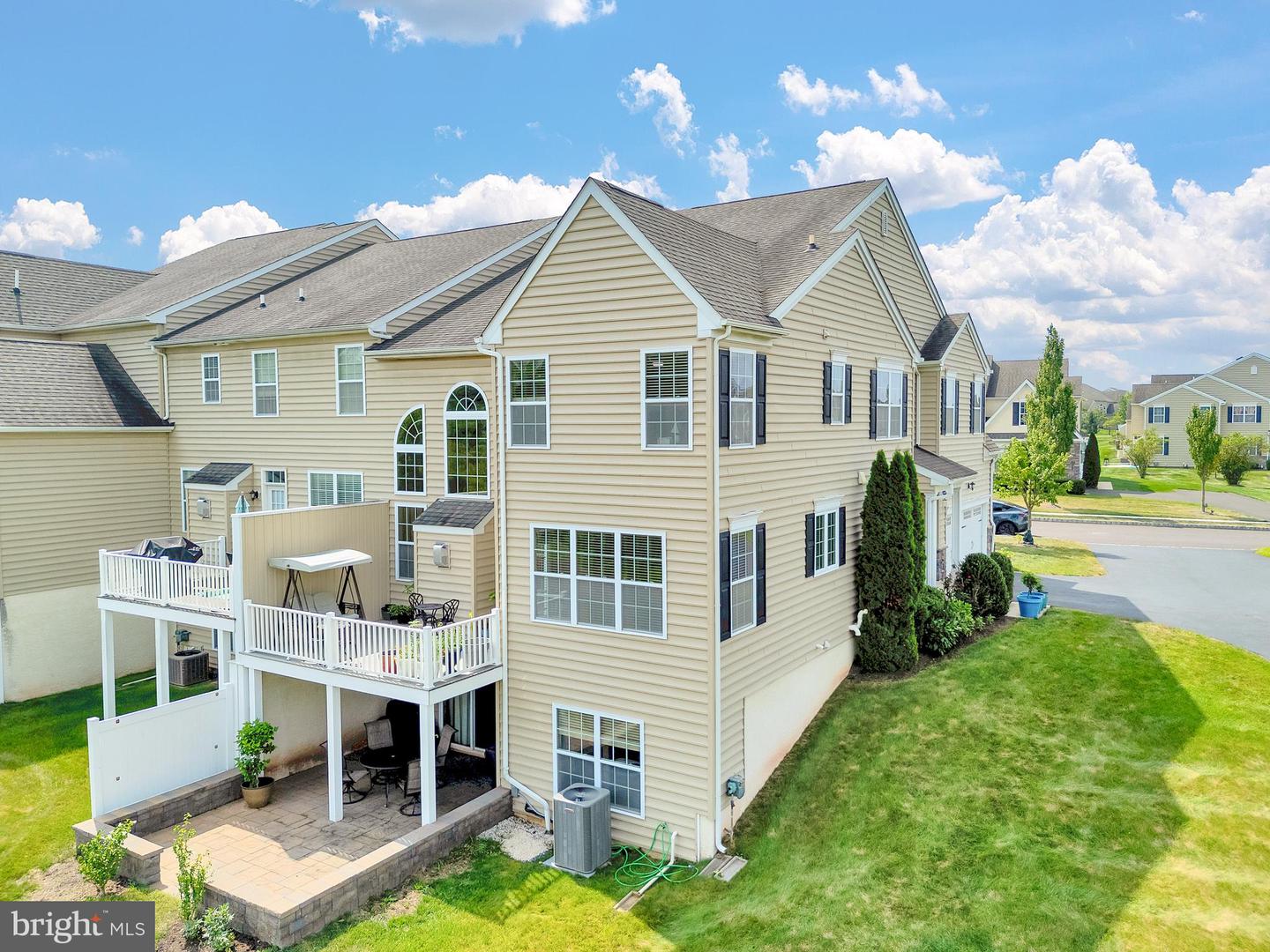


Listed by
Alisha Bowman
Bhhs Keystone Properties
Last updated:
August 3, 2025, 04:32 AM
MLS#
PAMC2149672
Source:
BRIGHTMLS
About This Home
Home Facts
Townhouse
4 Baths
3 Bedrooms
Built in 2015
Price Summary
770,000
$229 per Sq. Ft.
MLS #:
PAMC2149672
Last Updated:
August 3, 2025, 04:32 AM
Added:
3 day(s) ago
Rooms & Interior
Bedrooms
Total Bedrooms:
3
Bathrooms
Total Bathrooms:
4
Full Bathrooms:
3
Interior
Living Area:
3,354 Sq. Ft.
Structure
Structure
Architectural Style:
Carriage House, Traditional
Building Area:
3,354 Sq. Ft.
Year Built:
2015
Lot
Lot Size (Sq. Ft):
2,178
Finances & Disclosures
Price:
$770,000
Price per Sq. Ft:
$229 per Sq. Ft.
Contact an Agent
Yes, I would like more information from Coldwell Banker. Please use and/or share my information with a Coldwell Banker agent to contact me about my real estate needs.
By clicking Contact I agree a Coldwell Banker Agent may contact me by phone or text message including by automated means and prerecorded messages about real estate services, and that I can access real estate services without providing my phone number. I acknowledge that I have read and agree to the Terms of Use and Privacy Notice.
Contact an Agent
Yes, I would like more information from Coldwell Banker. Please use and/or share my information with a Coldwell Banker agent to contact me about my real estate needs.
By clicking Contact I agree a Coldwell Banker Agent may contact me by phone or text message including by automated means and prerecorded messages about real estate services, and that I can access real estate services without providing my phone number. I acknowledge that I have read and agree to the Terms of Use and Privacy Notice.