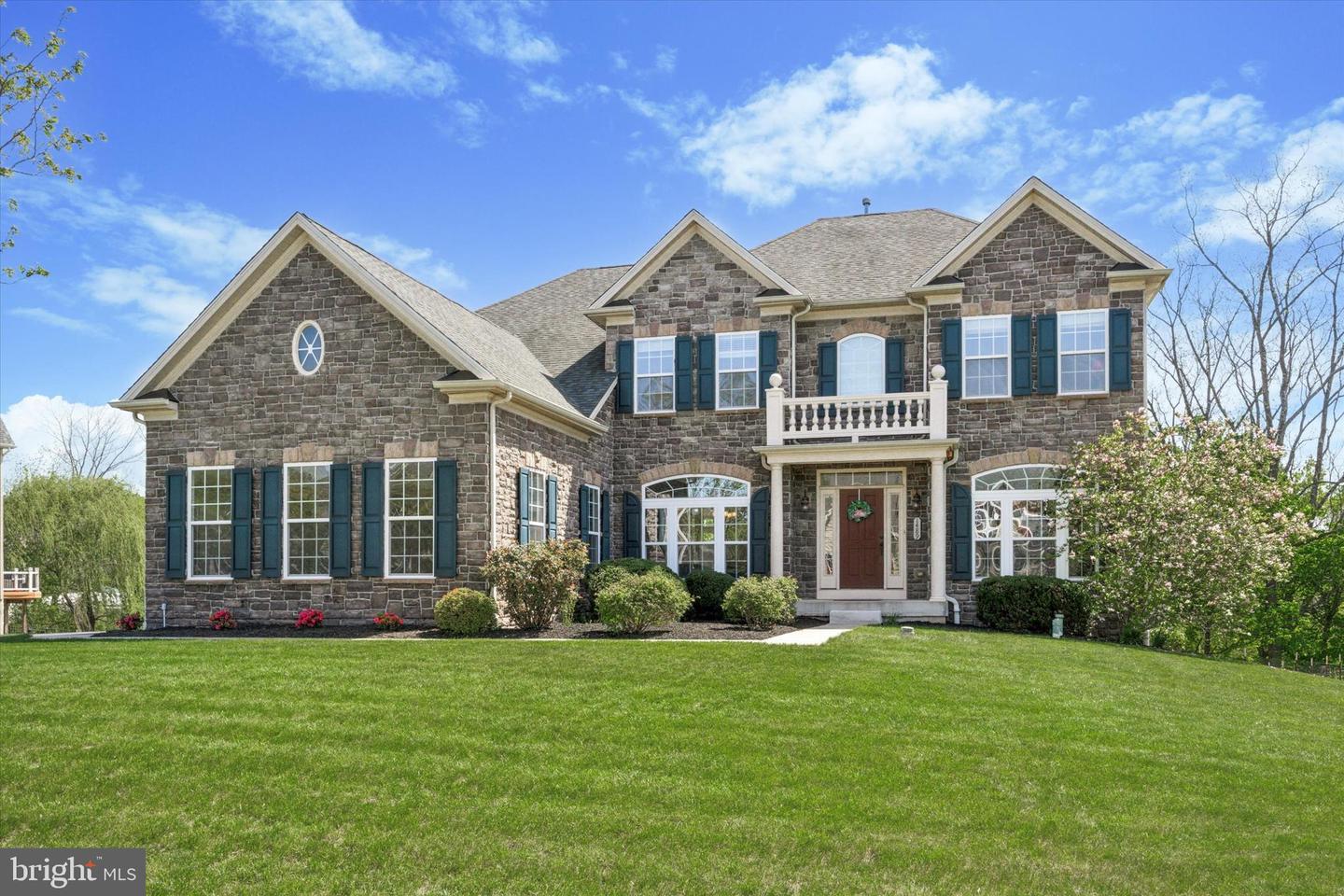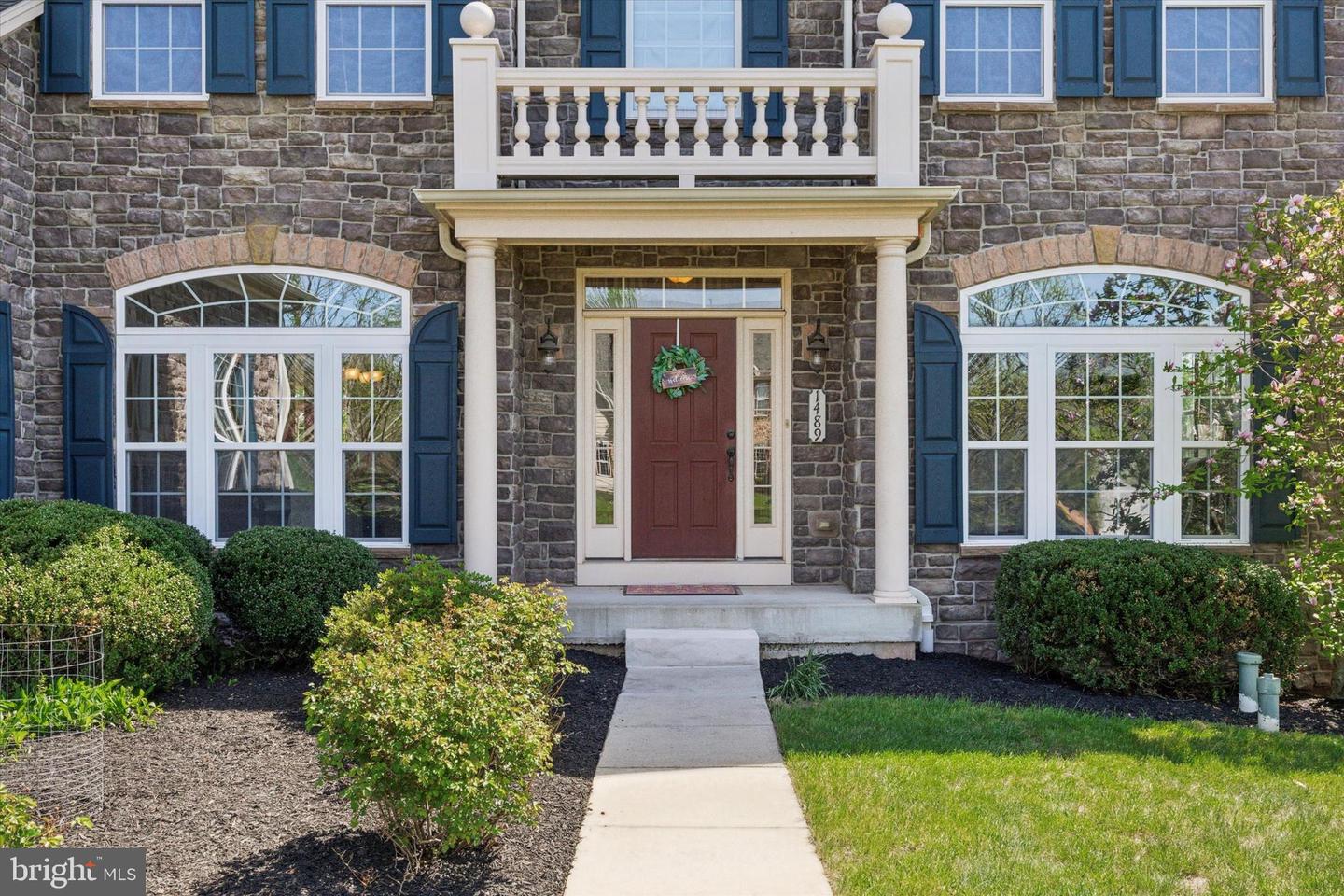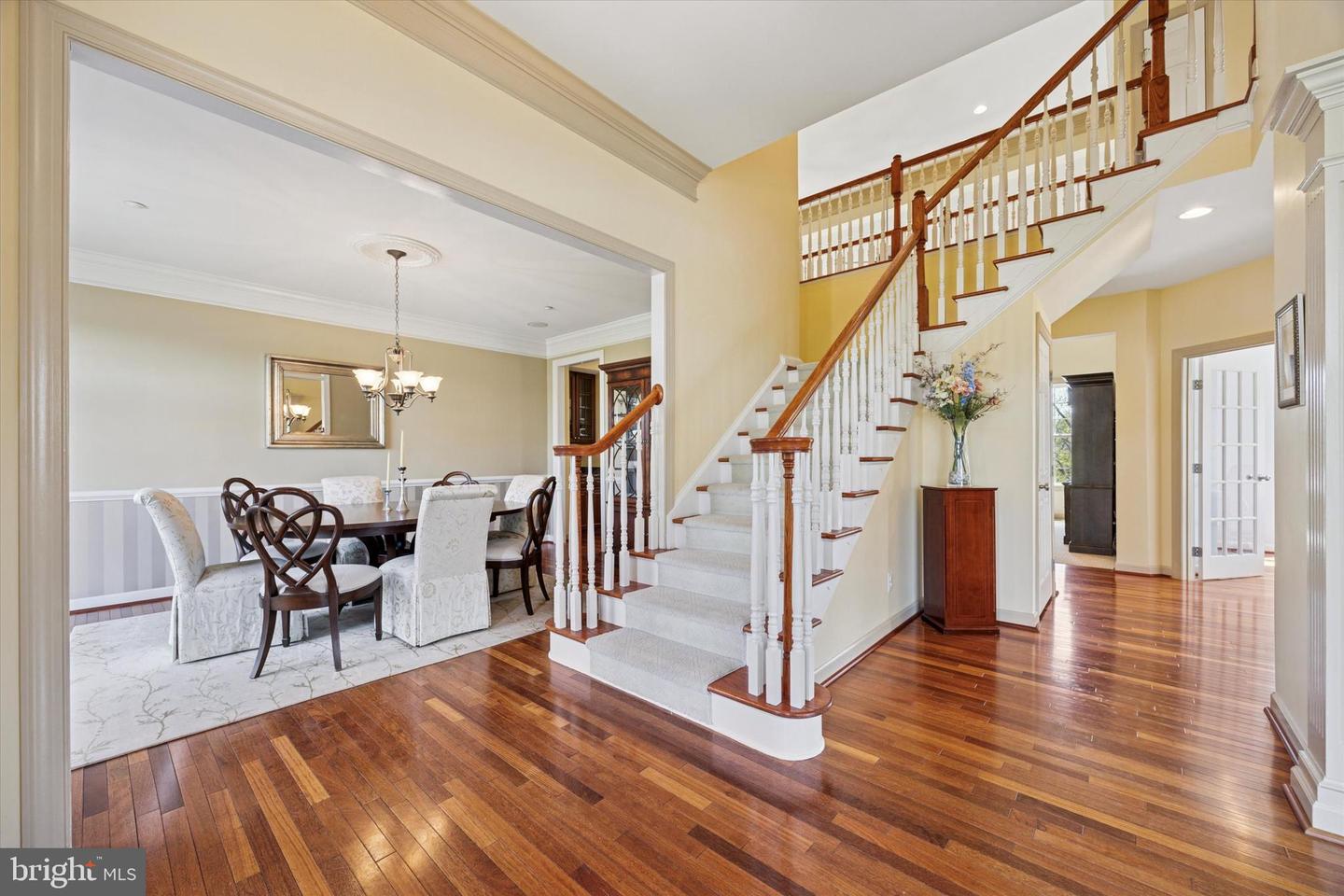


1489 Maxwell Ct, Lansdale, PA 19446
$949,900
4
Beds
5
Baths
4,386
Sq Ft
Single Family
Coming Soon
Listed by
Lisa A Ciccotelli
Gwynne B Barnes
Bhhs Fox & Roach-Haverford
Last updated:
May 3, 2025, 02:17 PM
MLS#
PAMC2138314
Source:
BRIGHTMLS
About This Home
Home Facts
Single Family
5 Baths
4 Bedrooms
Built in 2008
Price Summary
949,900
$216 per Sq. Ft.
MLS #:
PAMC2138314
Last Updated:
May 3, 2025, 02:17 PM
Added:
1 day(s) ago
Rooms & Interior
Bedrooms
Total Bedrooms:
4
Bathrooms
Total Bathrooms:
5
Full Bathrooms:
4
Interior
Living Area:
4,386 Sq. Ft.
Structure
Structure
Architectural Style:
Colonial
Building Area:
4,386 Sq. Ft.
Year Built:
2008
Lot
Lot Size (Sq. Ft):
36,590
Finances & Disclosures
Price:
$949,900
Price per Sq. Ft:
$216 per Sq. Ft.
Contact an Agent
Yes, I would like more information from Coldwell Banker. Please use and/or share my information with a Coldwell Banker agent to contact me about my real estate needs.
By clicking Contact I agree a Coldwell Banker Agent may contact me by phone or text message including by automated means and prerecorded messages about real estate services, and that I can access real estate services without providing my phone number. I acknowledge that I have read and agree to the Terms of Use and Privacy Notice.
Contact an Agent
Yes, I would like more information from Coldwell Banker. Please use and/or share my information with a Coldwell Banker agent to contact me about my real estate needs.
By clicking Contact I agree a Coldwell Banker Agent may contact me by phone or text message including by automated means and prerecorded messages about real estate services, and that I can access real estate services without providing my phone number. I acknowledge that I have read and agree to the Terms of Use and Privacy Notice.