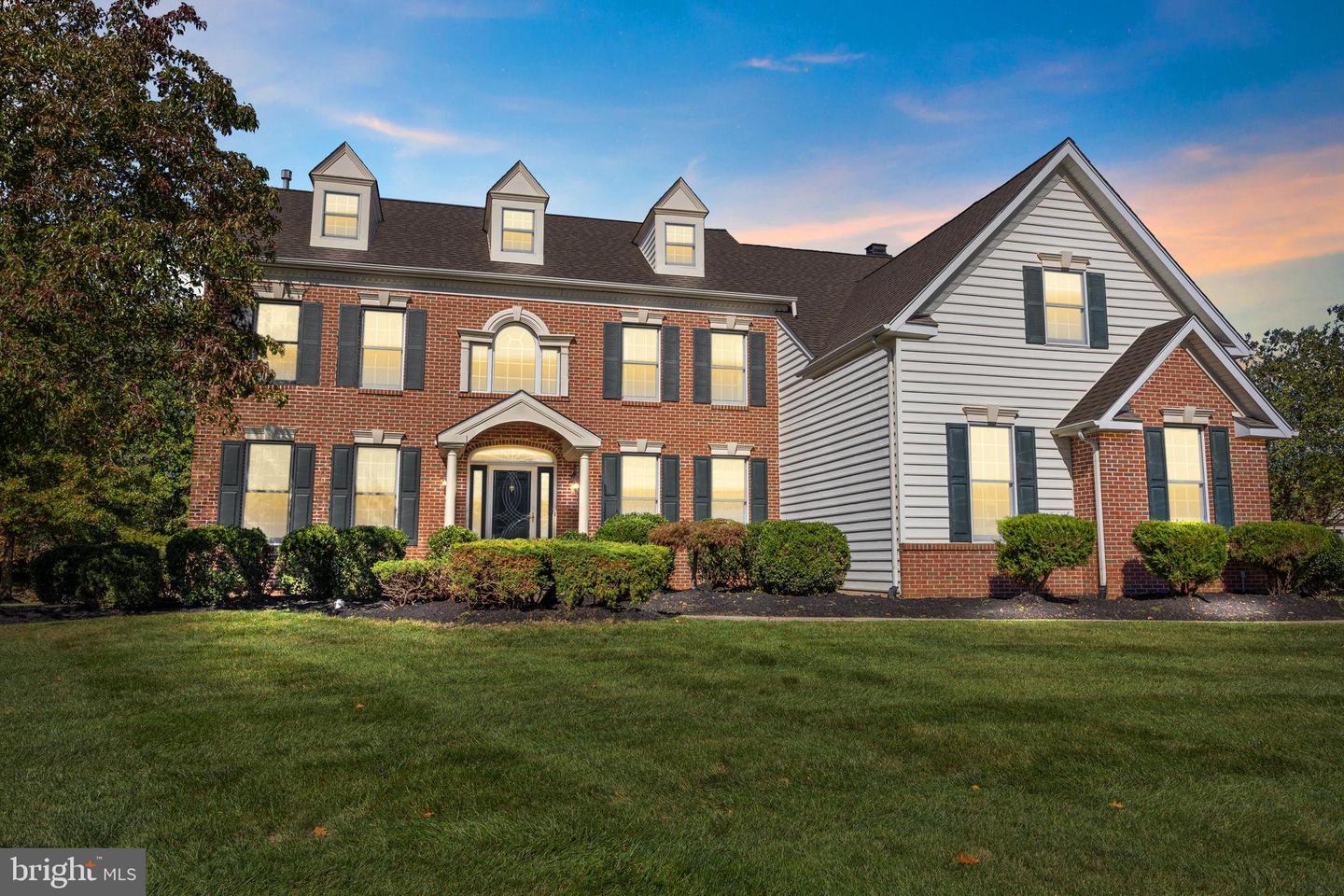Local Realty Service Provided By: Coldwell Banker Hearthside

1120 Kingsley Hall Dr, Lansdale, PA 19446
$1,000,000
4
Beds
5
Baths
4,406
Sq Ft
Single Family
Sold
Listed by
Betsy F Uveges
Bought with Compass Pennsylvania, LLC
Jmg Pennsylvania, 8334263567, egurley@jasonmitchellgroup.com
MLS#
PAMC2158230
Source:
BRIGHTMLS
Sorry, we are unable to map this address
About This Home
Home Facts
Single Family
5 Baths
4 Bedrooms
Built in 2005
Price Summary
999,990
$226 per Sq. Ft.
MLS #:
PAMC2158230
Sold:
December 31, 2025
Rooms & Interior
Bedrooms
Total Bedrooms:
4
Bathrooms
Total Bathrooms:
5
Full Bathrooms:
4
Interior
Living Area:
4,406 Sq. Ft.
Structure
Structure
Architectural Style:
Colonial
Building Area:
4,406 Sq. Ft.
Year Built:
2005
Lot
Lot Size (Sq. Ft):
22,215
Finances & Disclosures
Price:
$999,990
Price per Sq. Ft:
$226 per Sq. Ft.
Source:BRIGHTMLS
The information being provided by Bright Mls is for the consumer’s personal, non-commercial use and may not be used for any purpose other than to identify prospective properties consumers may be interested in purchasing. The information is deemed reliable but not guaranteed and should therefore be independently verified. © 2026 Bright Mls All rights reserved.