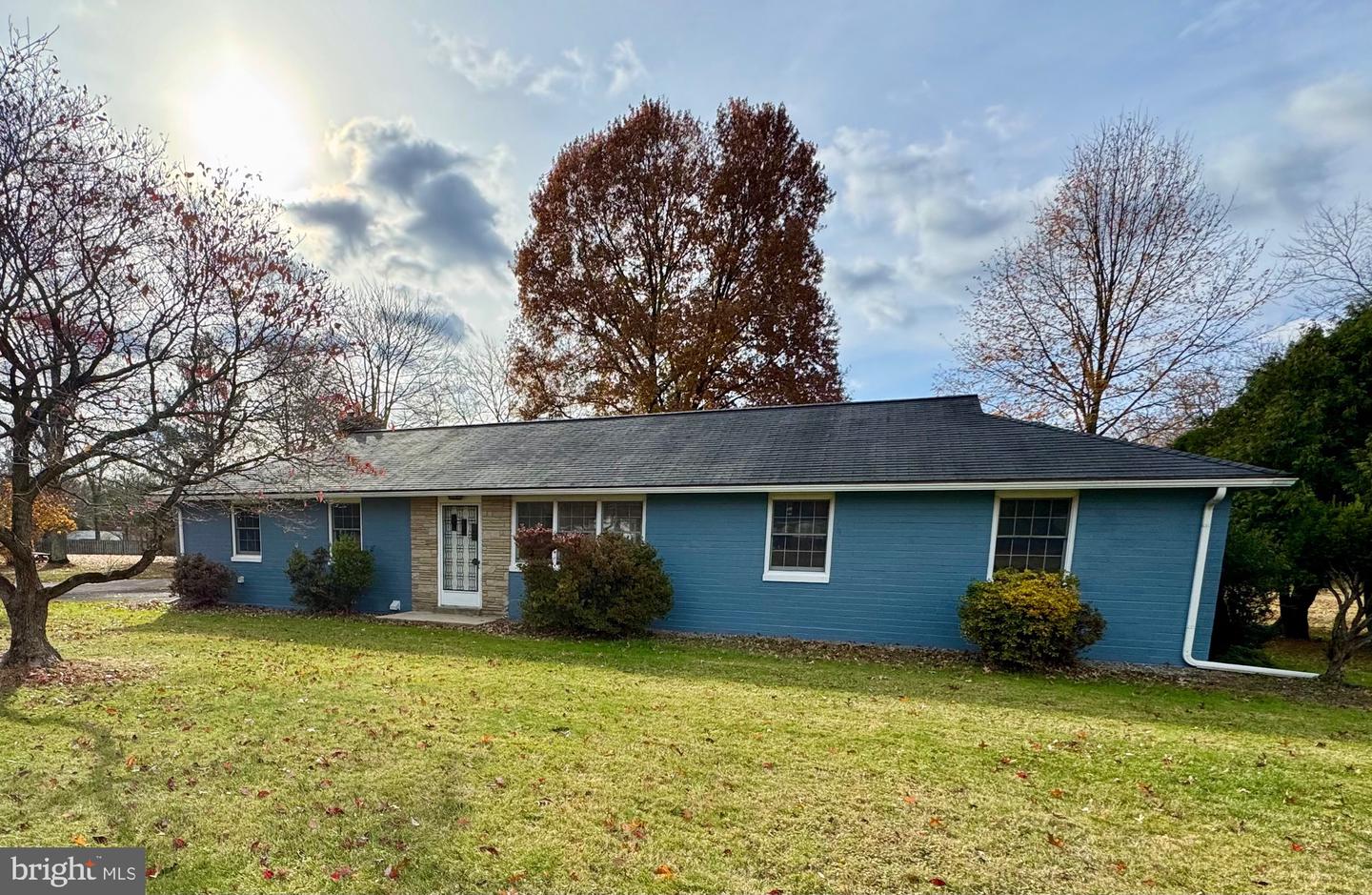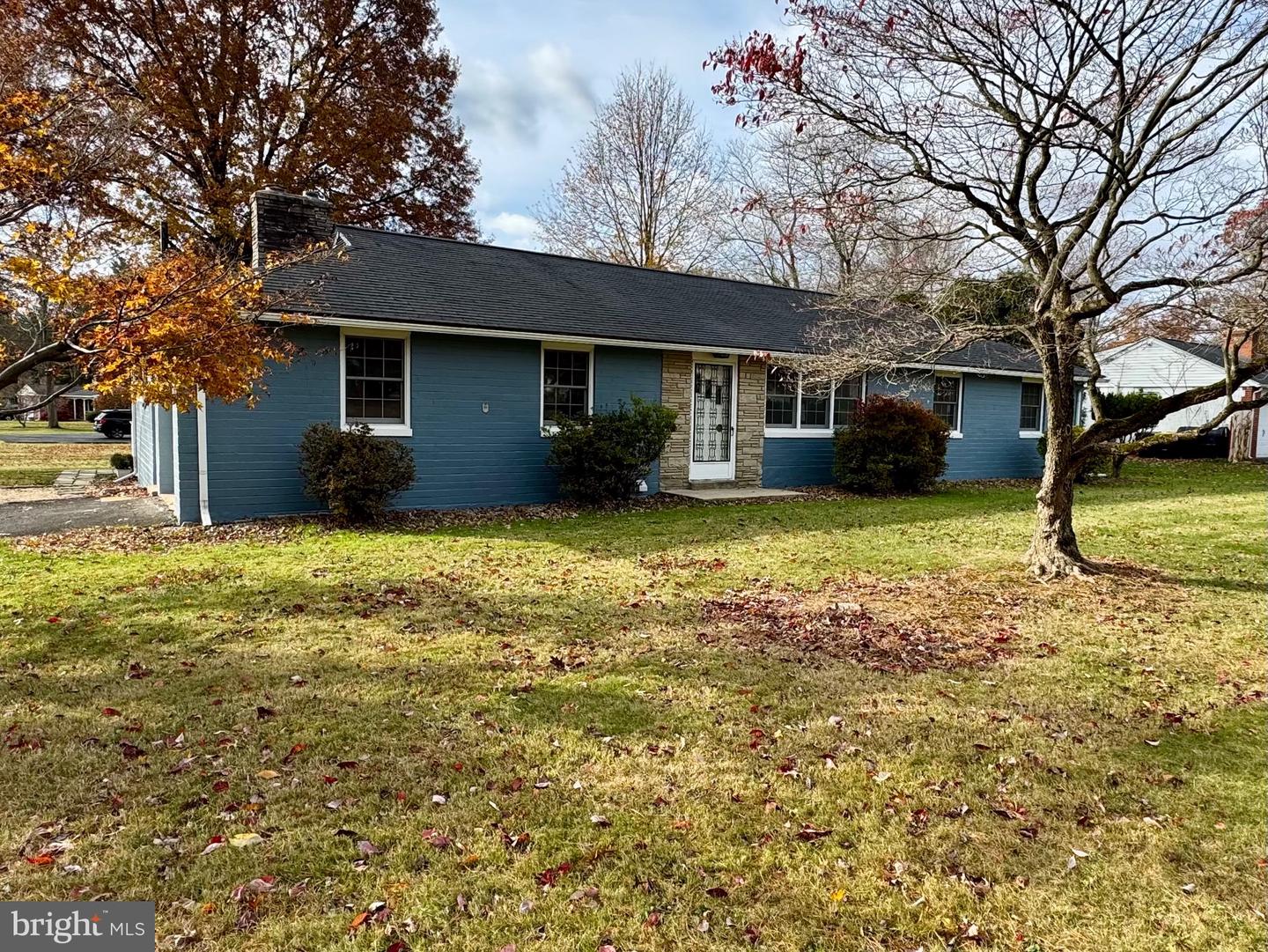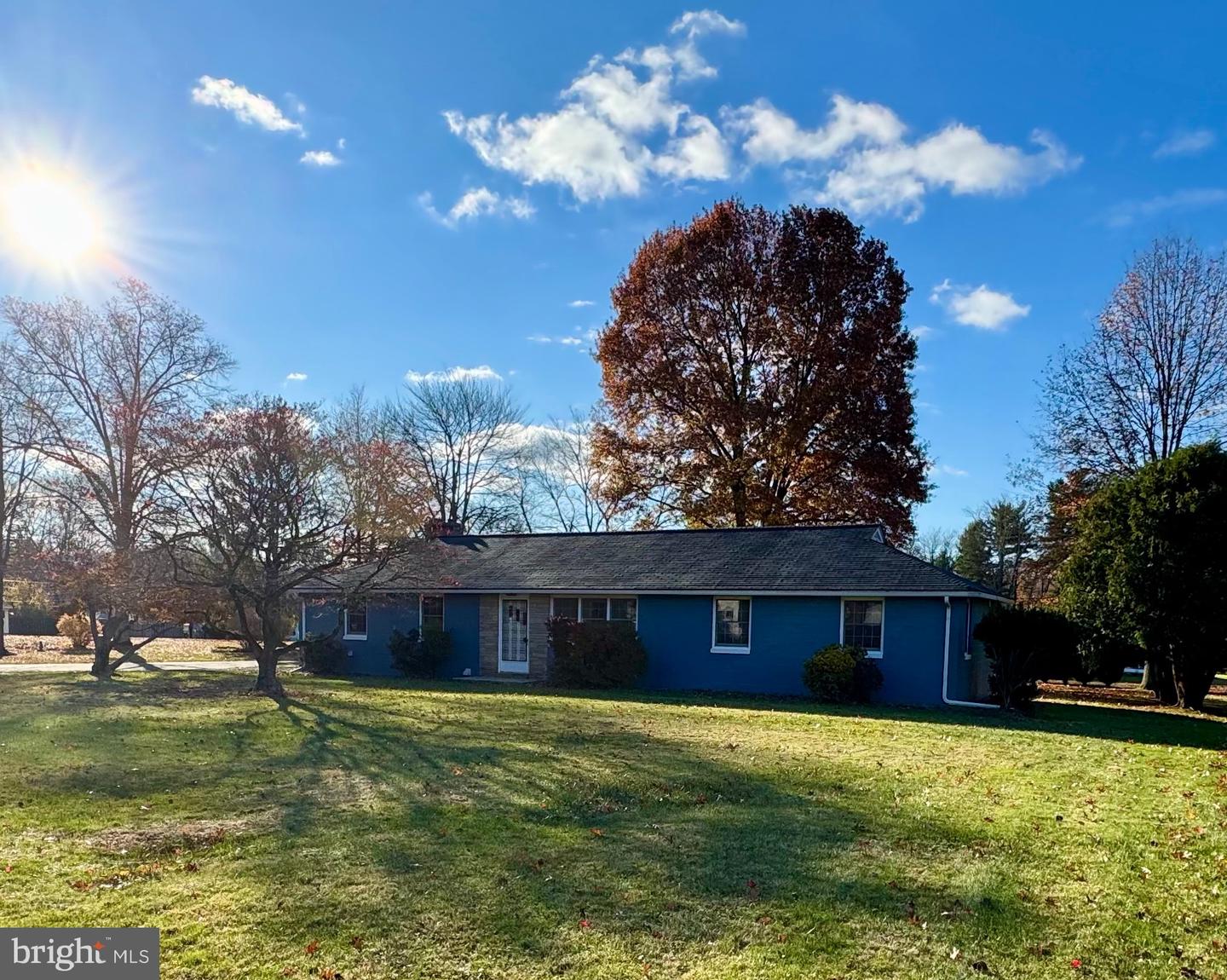


1114 W Thomas Rd, Lansdale, PA 19446
$379,900
3
Beds
2
Baths
1,335
Sq Ft
Single Family
Pending
Listed by
Chad Reid
Iron Valley Real Estate Doylestown
Last updated:
November 18, 2025, 05:33 AM
MLS#
PAMC2161380
Source:
BRIGHTMLS
About This Home
Home Facts
Single Family
2 Baths
3 Bedrooms
Built in 1954
Price Summary
379,900
$284 per Sq. Ft.
MLS #:
PAMC2161380
Last Updated:
November 18, 2025, 05:33 AM
Added:
5 day(s) ago
Rooms & Interior
Bedrooms
Total Bedrooms:
3
Bathrooms
Total Bathrooms:
2
Full Bathrooms:
1
Interior
Living Area:
1,335 Sq. Ft.
Structure
Structure
Architectural Style:
Ranch/Rambler
Building Area:
1,335 Sq. Ft.
Year Built:
1954
Lot
Lot Size (Sq. Ft):
31,363
Finances & Disclosures
Price:
$379,900
Price per Sq. Ft:
$284 per Sq. Ft.
Contact an Agent
Yes, I would like more information from Coldwell Banker. Please use and/or share my information with a Coldwell Banker agent to contact me about my real estate needs.
By clicking Contact I agree a Coldwell Banker Agent may contact me by phone or text message including by automated means and prerecorded messages about real estate services, and that I can access real estate services without providing my phone number. I acknowledge that I have read and agree to the Terms of Use and Privacy Notice.
Contact an Agent
Yes, I would like more information from Coldwell Banker. Please use and/or share my information with a Coldwell Banker agent to contact me about my real estate needs.
By clicking Contact I agree a Coldwell Banker Agent may contact me by phone or text message including by automated means and prerecorded messages about real estate services, and that I can access real estate services without providing my phone number. I acknowledge that I have read and agree to the Terms of Use and Privacy Notice.