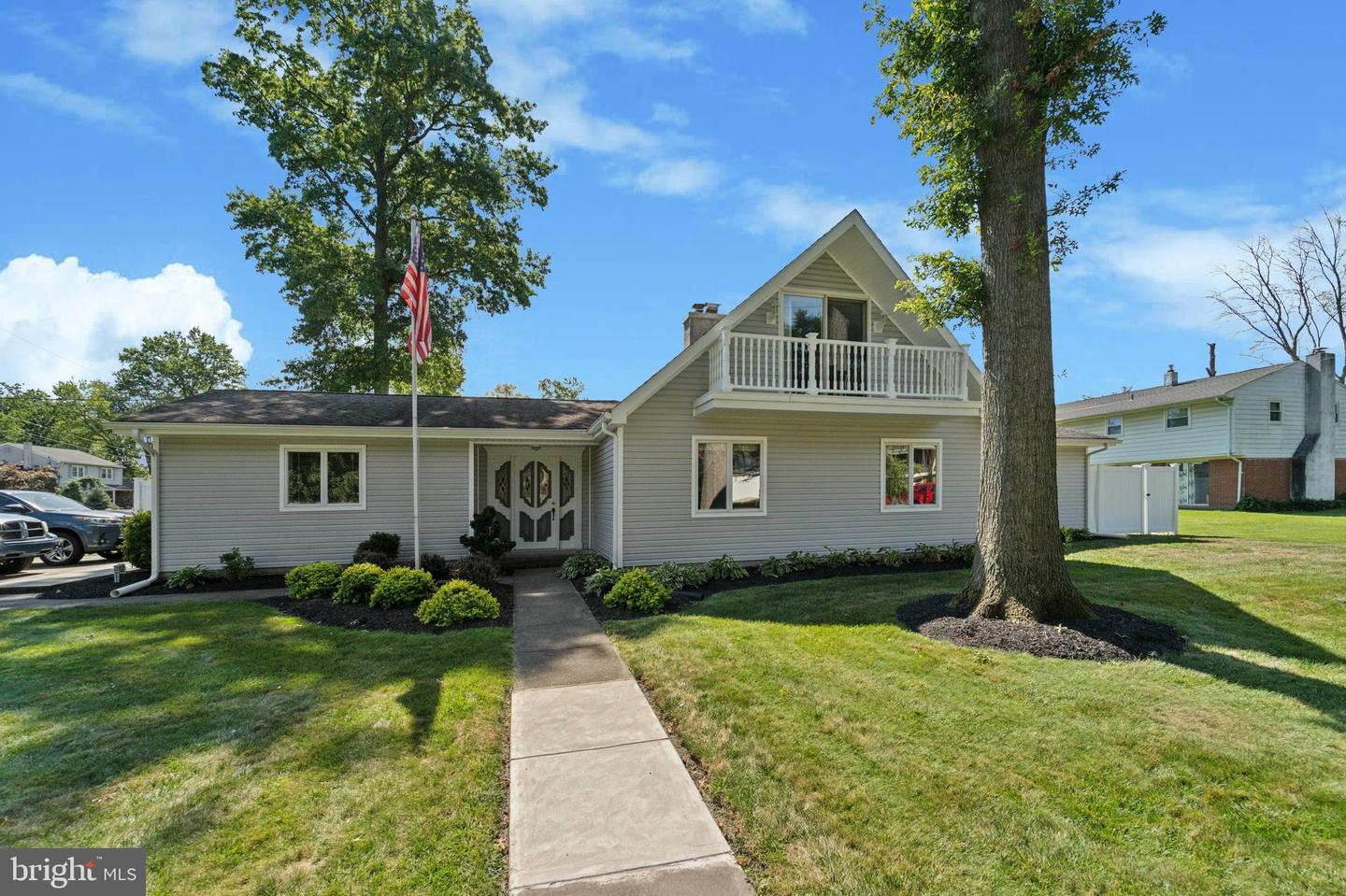


815 Harrison Ave, Langhorne, PA 19047
$600,000
4
Beds
2
Baths
2,400
Sq Ft
Single Family
Active
Listed by
Ruth Ann Roche
RE/MAX Centre Realtors
Last updated:
September 17, 2025, 01:46 PM
MLS#
PABU2104316
Source:
BRIGHTMLS
About This Home
Home Facts
Single Family
2 Baths
4 Bedrooms
Built in 1983
Price Summary
600,000
$250 per Sq. Ft.
MLS #:
PABU2104316
Last Updated:
September 17, 2025, 01:46 PM
Added:
8 day(s) ago
Rooms & Interior
Bedrooms
Total Bedrooms:
4
Bathrooms
Total Bathrooms:
2
Full Bathrooms:
2
Interior
Living Area:
2,400 Sq. Ft.
Structure
Structure
Architectural Style:
Cape Cod
Building Area:
2,400 Sq. Ft.
Year Built:
1983
Lot
Lot Size (Sq. Ft):
13,939
Finances & Disclosures
Price:
$600,000
Price per Sq. Ft:
$250 per Sq. Ft.
Contact an Agent
Yes, I would like more information from Coldwell Banker. Please use and/or share my information with a Coldwell Banker agent to contact me about my real estate needs.
By clicking Contact I agree a Coldwell Banker Agent may contact me by phone or text message including by automated means and prerecorded messages about real estate services, and that I can access real estate services without providing my phone number. I acknowledge that I have read and agree to the Terms of Use and Privacy Notice.
Contact an Agent
Yes, I would like more information from Coldwell Banker. Please use and/or share my information with a Coldwell Banker agent to contact me about my real estate needs.
By clicking Contact I agree a Coldwell Banker Agent may contact me by phone or text message including by automated means and prerecorded messages about real estate services, and that I can access real estate services without providing my phone number. I acknowledge that I have read and agree to the Terms of Use and Privacy Notice.