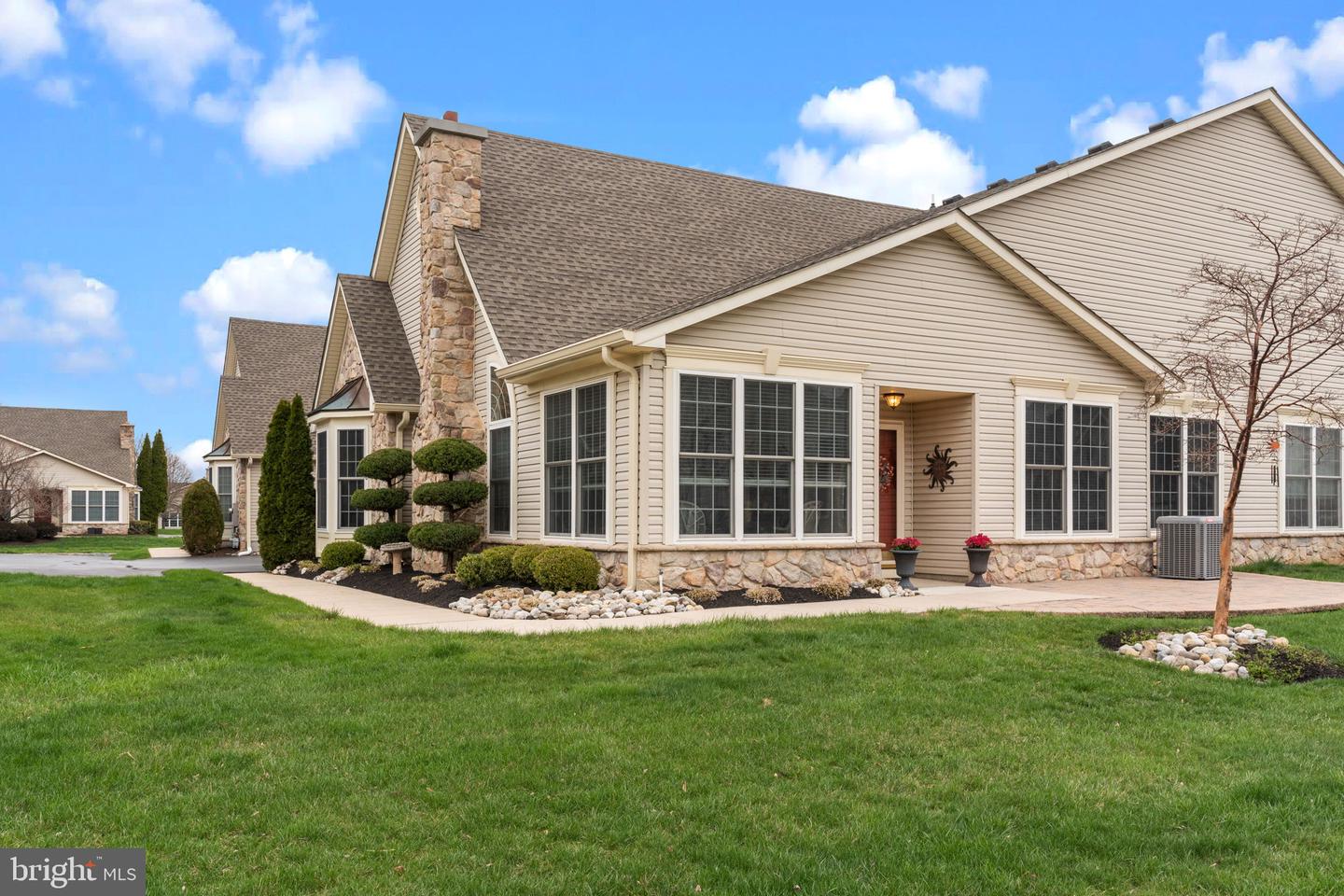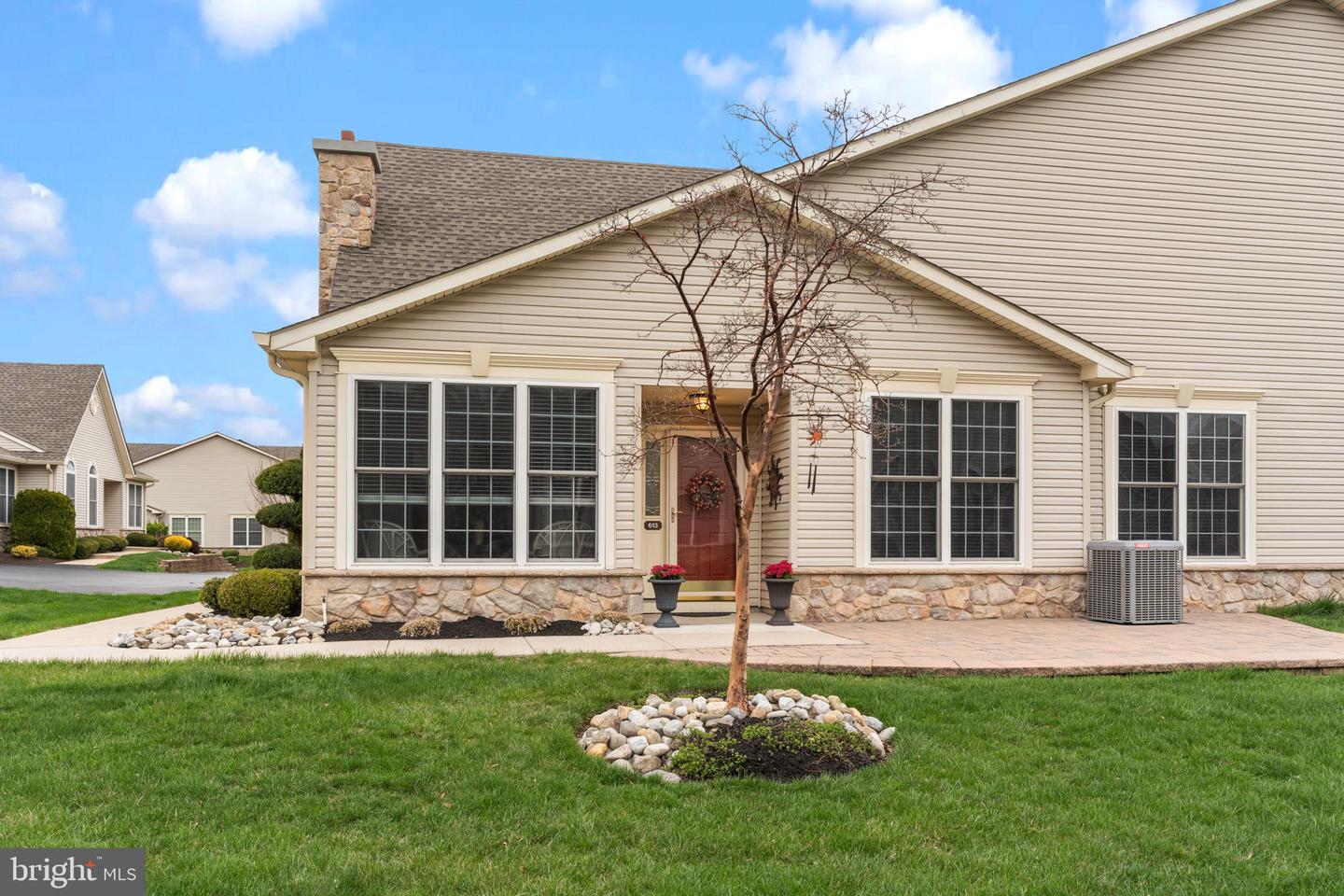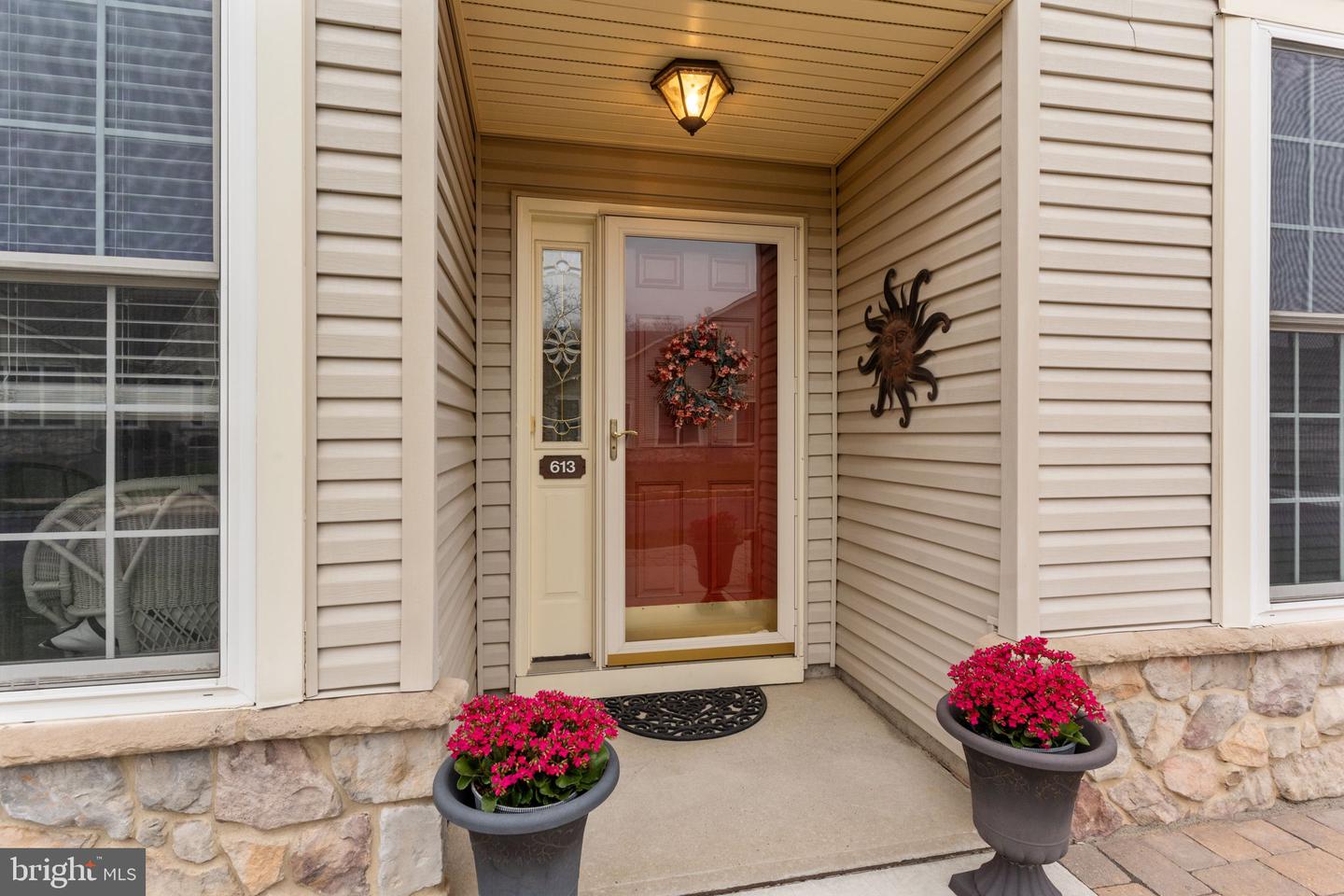


613 Bellflower Rd, Langhorne, PA 19047
$625,000
3
Beds
3
Baths
2,112
Sq Ft
Townhouse
Pending
Listed by
Carrie Sullivan
Helene B Rubin
Keller Williams Real Estate-Langhorne
Last updated:
May 7, 2025, 07:22 AM
MLS#
PABU2091814
Source:
BRIGHTMLS
About This Home
Home Facts
Townhouse
3 Baths
3 Bedrooms
Built in 2001
Price Summary
625,000
$295 per Sq. Ft.
MLS #:
PABU2091814
Last Updated:
May 7, 2025, 07:22 AM
Added:
24 day(s) ago
Rooms & Interior
Bedrooms
Total Bedrooms:
3
Bathrooms
Total Bathrooms:
3
Full Bathrooms:
3
Interior
Living Area:
2,112 Sq. Ft.
Structure
Structure
Architectural Style:
Colonial
Building Area:
2,112 Sq. Ft.
Year Built:
2001
Lot
Lot Size (Sq. Ft):
3,484
Finances & Disclosures
Price:
$625,000
Price per Sq. Ft:
$295 per Sq. Ft.
Contact an Agent
Yes, I would like more information from Coldwell Banker. Please use and/or share my information with a Coldwell Banker agent to contact me about my real estate needs.
By clicking Contact I agree a Coldwell Banker Agent may contact me by phone or text message including by automated means and prerecorded messages about real estate services, and that I can access real estate services without providing my phone number. I acknowledge that I have read and agree to the Terms of Use and Privacy Notice.
Contact an Agent
Yes, I would like more information from Coldwell Banker. Please use and/or share my information with a Coldwell Banker agent to contact me about my real estate needs.
By clicking Contact I agree a Coldwell Banker Agent may contact me by phone or text message including by automated means and prerecorded messages about real estate services, and that I can access real estate services without providing my phone number. I acknowledge that I have read and agree to the Terms of Use and Privacy Notice.