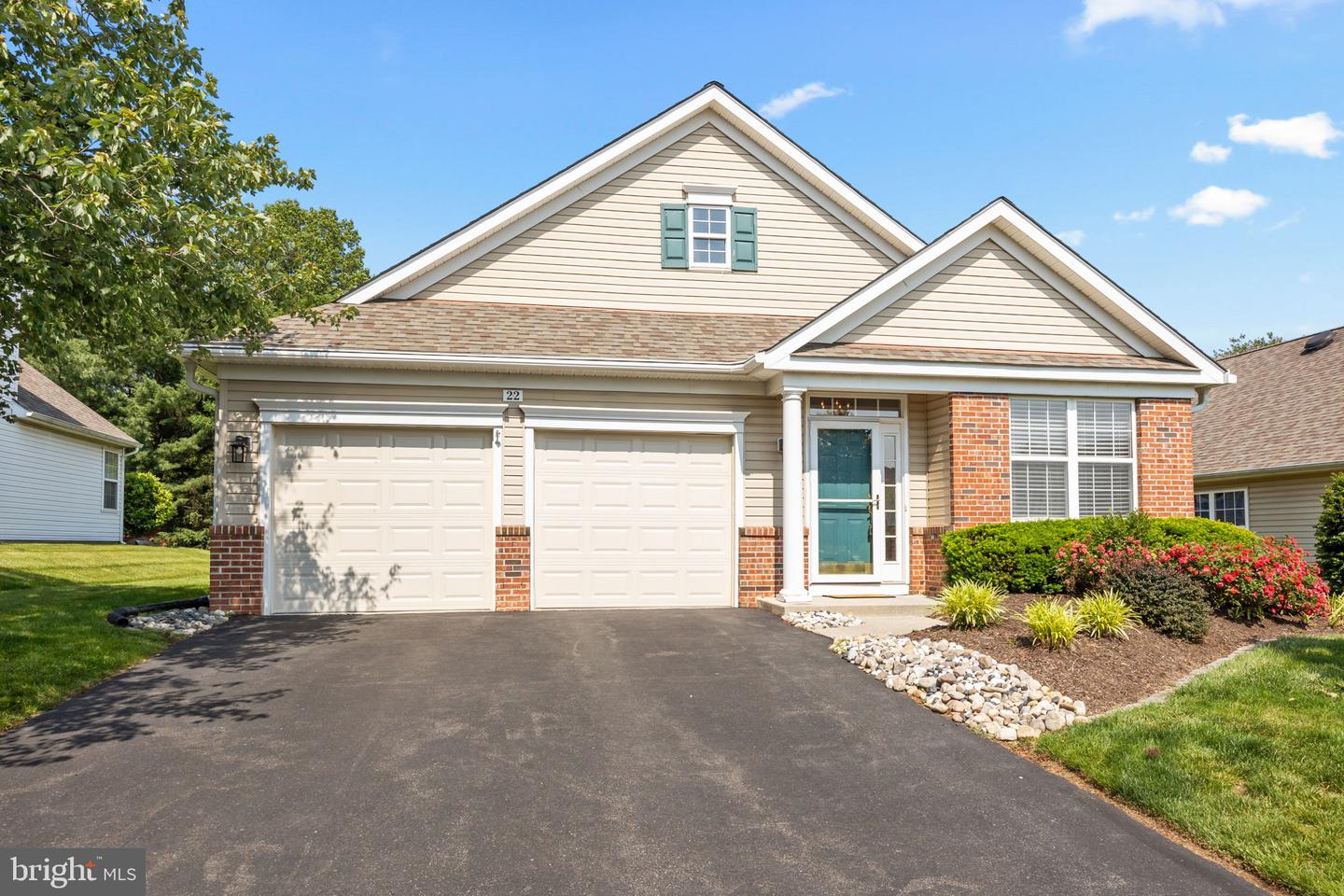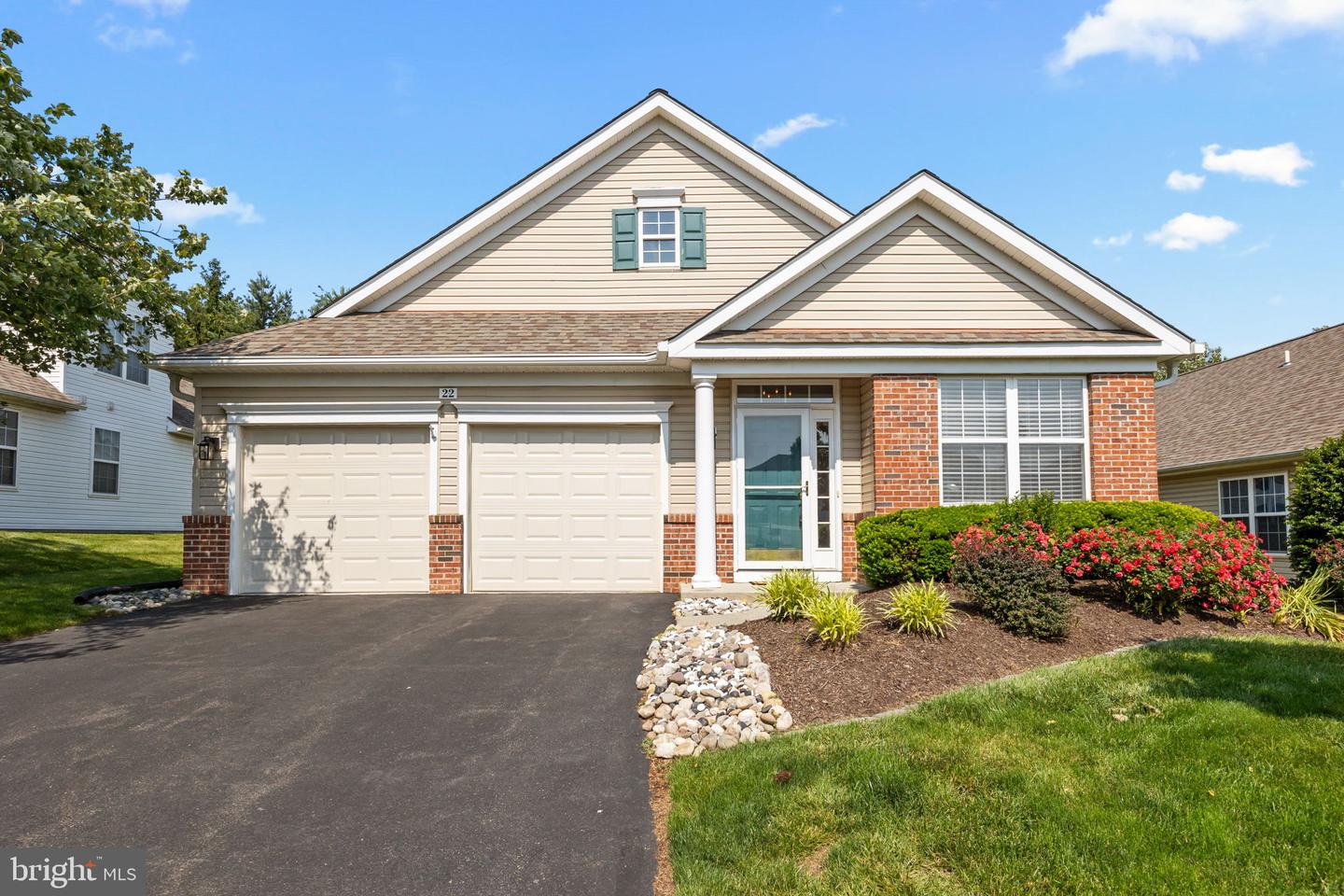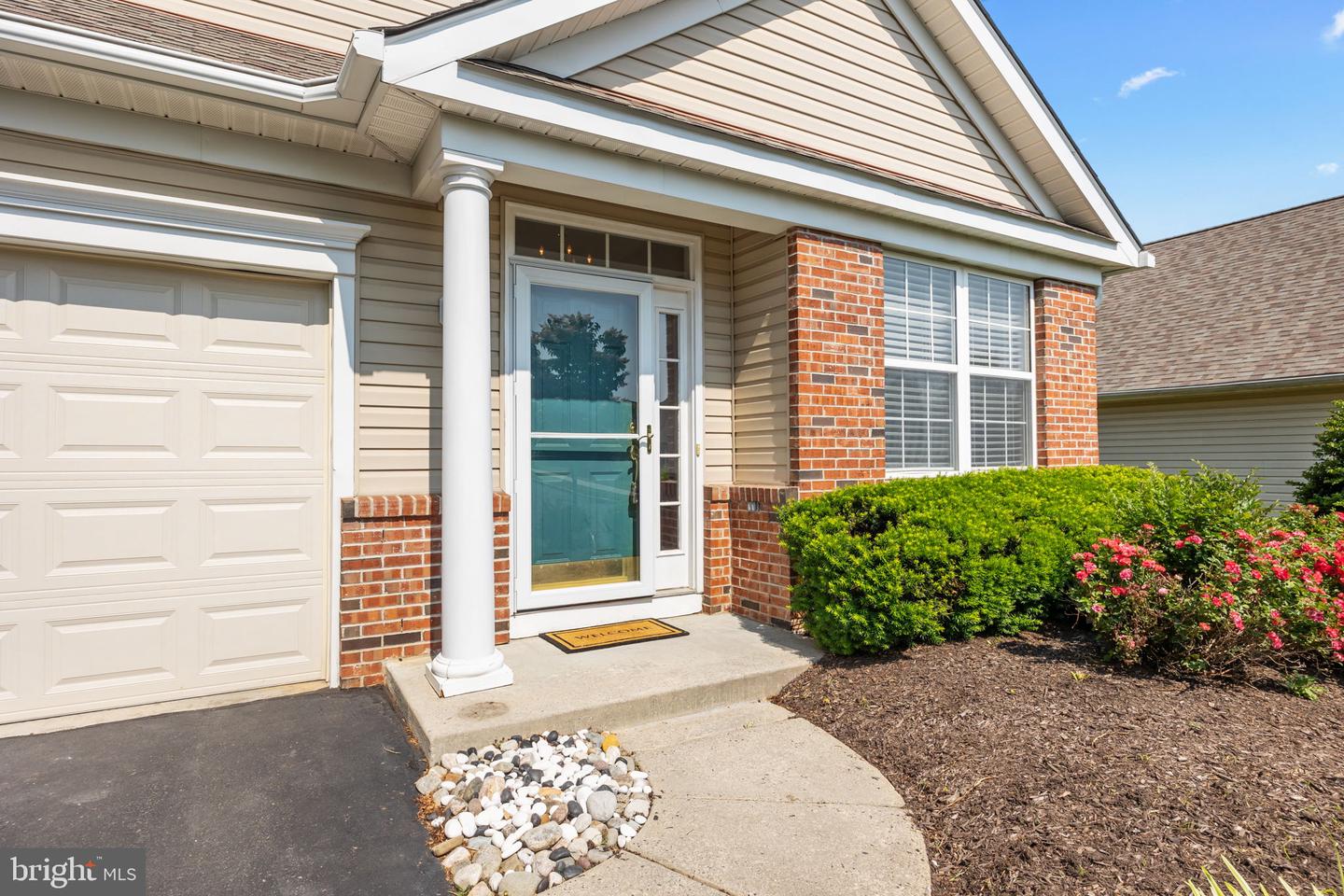


22 Goldfields Ave, Langhorne, PA 19047
$575,000
2
Beds
2
Baths
1,876
Sq Ft
Single Family
Pending
Listed by
Carrie Sullivan
Helene B Rubin
Keller Williams Real Estate-Langhorne
Last updated:
June 16, 2025, 07:28 AM
MLS#
PABU2096740
Source:
BRIGHTMLS
About This Home
Home Facts
Single Family
2 Baths
2 Bedrooms
Built in 2002
Price Summary
575,000
$306 per Sq. Ft.
MLS #:
PABU2096740
Last Updated:
June 16, 2025, 07:28 AM
Added:
11 day(s) ago
Rooms & Interior
Bedrooms
Total Bedrooms:
2
Bathrooms
Total Bathrooms:
2
Full Bathrooms:
2
Interior
Living Area:
1,876 Sq. Ft.
Structure
Structure
Architectural Style:
Ranch/Rambler
Building Area:
1,876 Sq. Ft.
Year Built:
2002
Lot
Lot Size (Sq. Ft):
6,969
Finances & Disclosures
Price:
$575,000
Price per Sq. Ft:
$306 per Sq. Ft.
Contact an Agent
Yes, I would like more information from Coldwell Banker. Please use and/or share my information with a Coldwell Banker agent to contact me about my real estate needs.
By clicking Contact I agree a Coldwell Banker Agent may contact me by phone or text message including by automated means and prerecorded messages about real estate services, and that I can access real estate services without providing my phone number. I acknowledge that I have read and agree to the Terms of Use and Privacy Notice.
Contact an Agent
Yes, I would like more information from Coldwell Banker. Please use and/or share my information with a Coldwell Banker agent to contact me about my real estate needs.
By clicking Contact I agree a Coldwell Banker Agent may contact me by phone or text message including by automated means and prerecorded messages about real estate services, and that I can access real estate services without providing my phone number. I acknowledge that I have read and agree to the Terms of Use and Privacy Notice.