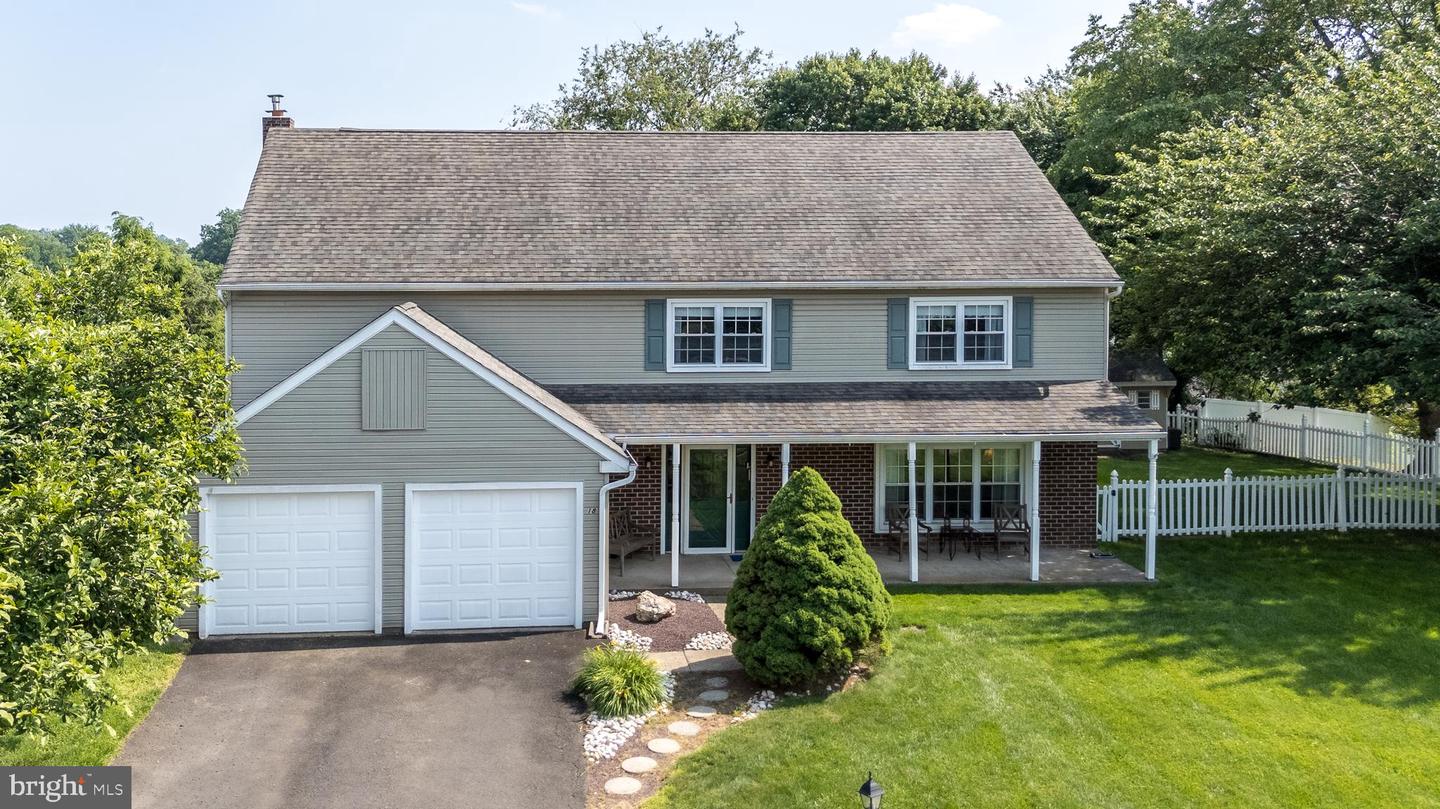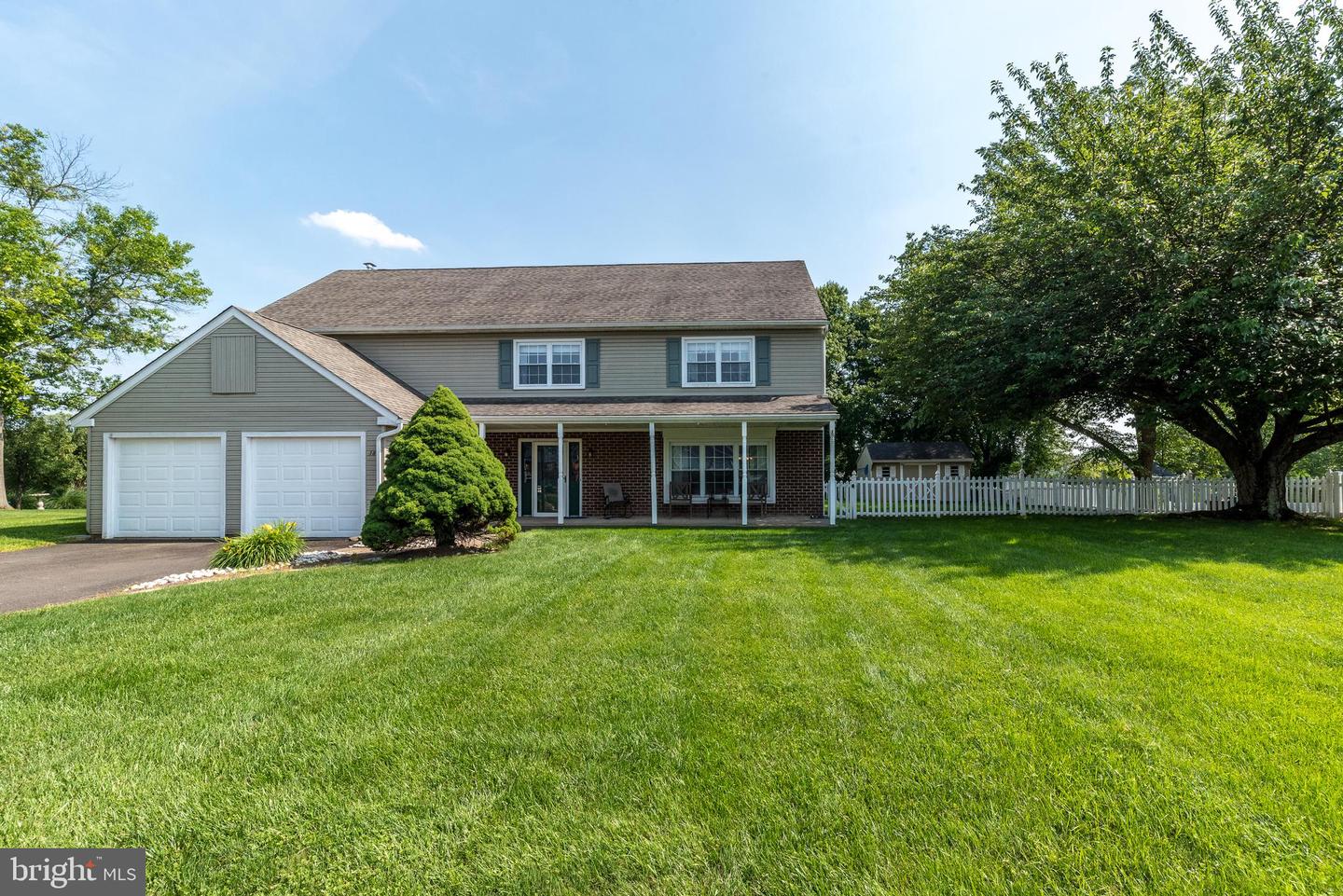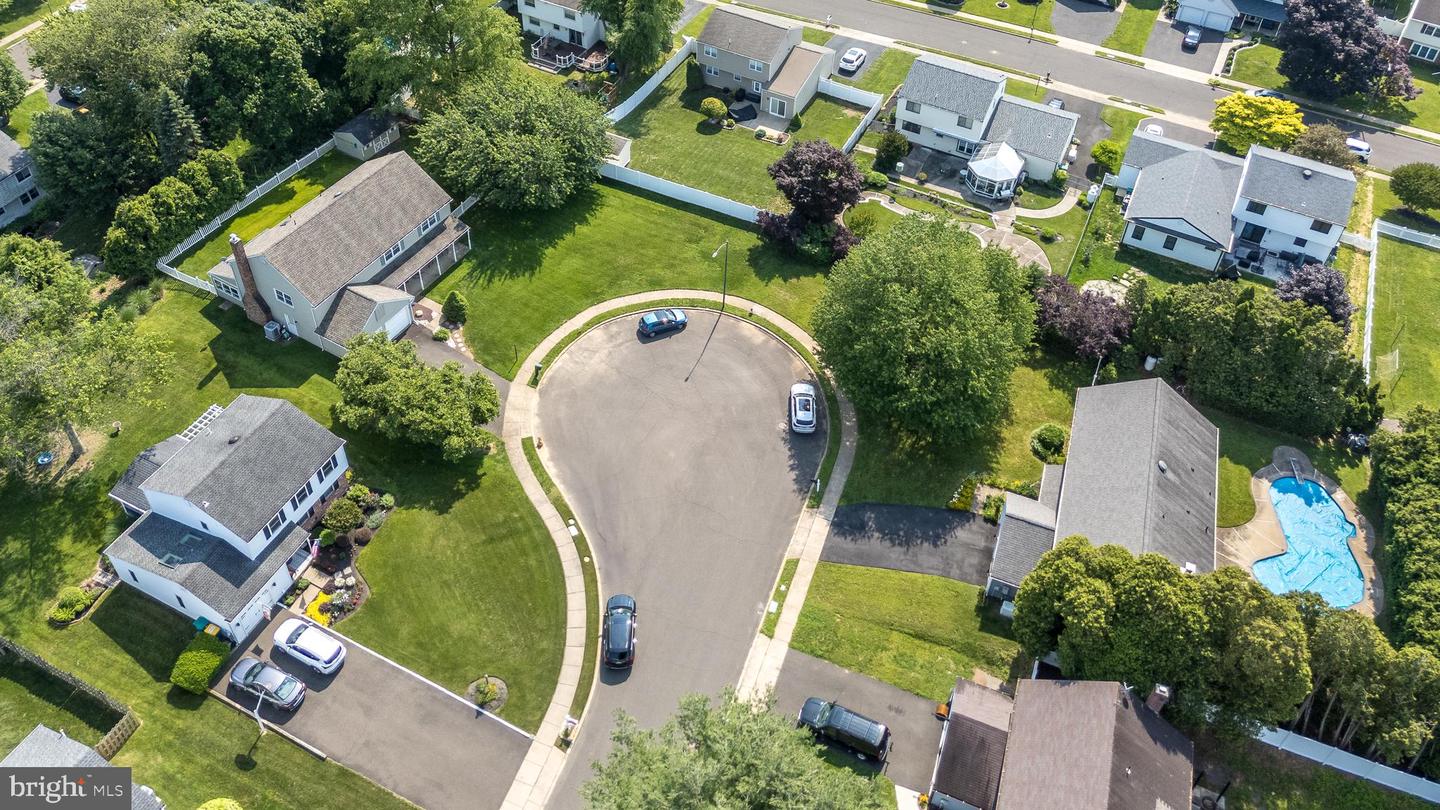


18 Alscot Cir, Langhorne, PA 19047
$624,900
4
Beds
3
Baths
2,912
Sq Ft
Single Family
Pending
Listed by
Rosemarie A Fisher
Compass Pennsylvania, LLC.
Last updated:
August 31, 2025, 08:29 AM
MLS#
PABU2092780
Source:
BRIGHTMLS
About This Home
Home Facts
Single Family
3 Baths
4 Bedrooms
Built in 1979
Price Summary
624,900
$214 per Sq. Ft.
MLS #:
PABU2092780
Last Updated:
August 31, 2025, 08:29 AM
Added:
18 day(s) ago
Rooms & Interior
Bedrooms
Total Bedrooms:
4
Bathrooms
Total Bathrooms:
3
Full Bathrooms:
2
Interior
Living Area:
2,912 Sq. Ft.
Structure
Structure
Architectural Style:
Traditional, Transitional
Building Area:
2,912 Sq. Ft.
Year Built:
1979
Lot
Lot Size (Sq. Ft):
16,552
Finances & Disclosures
Price:
$624,900
Price per Sq. Ft:
$214 per Sq. Ft.
Contact an Agent
Yes, I would like more information from Coldwell Banker. Please use and/or share my information with a Coldwell Banker agent to contact me about my real estate needs.
By clicking Contact I agree a Coldwell Banker Agent may contact me by phone or text message including by automated means and prerecorded messages about real estate services, and that I can access real estate services without providing my phone number. I acknowledge that I have read and agree to the Terms of Use and Privacy Notice.
Contact an Agent
Yes, I would like more information from Coldwell Banker. Please use and/or share my information with a Coldwell Banker agent to contact me about my real estate needs.
By clicking Contact I agree a Coldwell Banker Agent may contact me by phone or text message including by automated means and prerecorded messages about real estate services, and that I can access real estate services without providing my phone number. I acknowledge that I have read and agree to the Terms of Use and Privacy Notice.