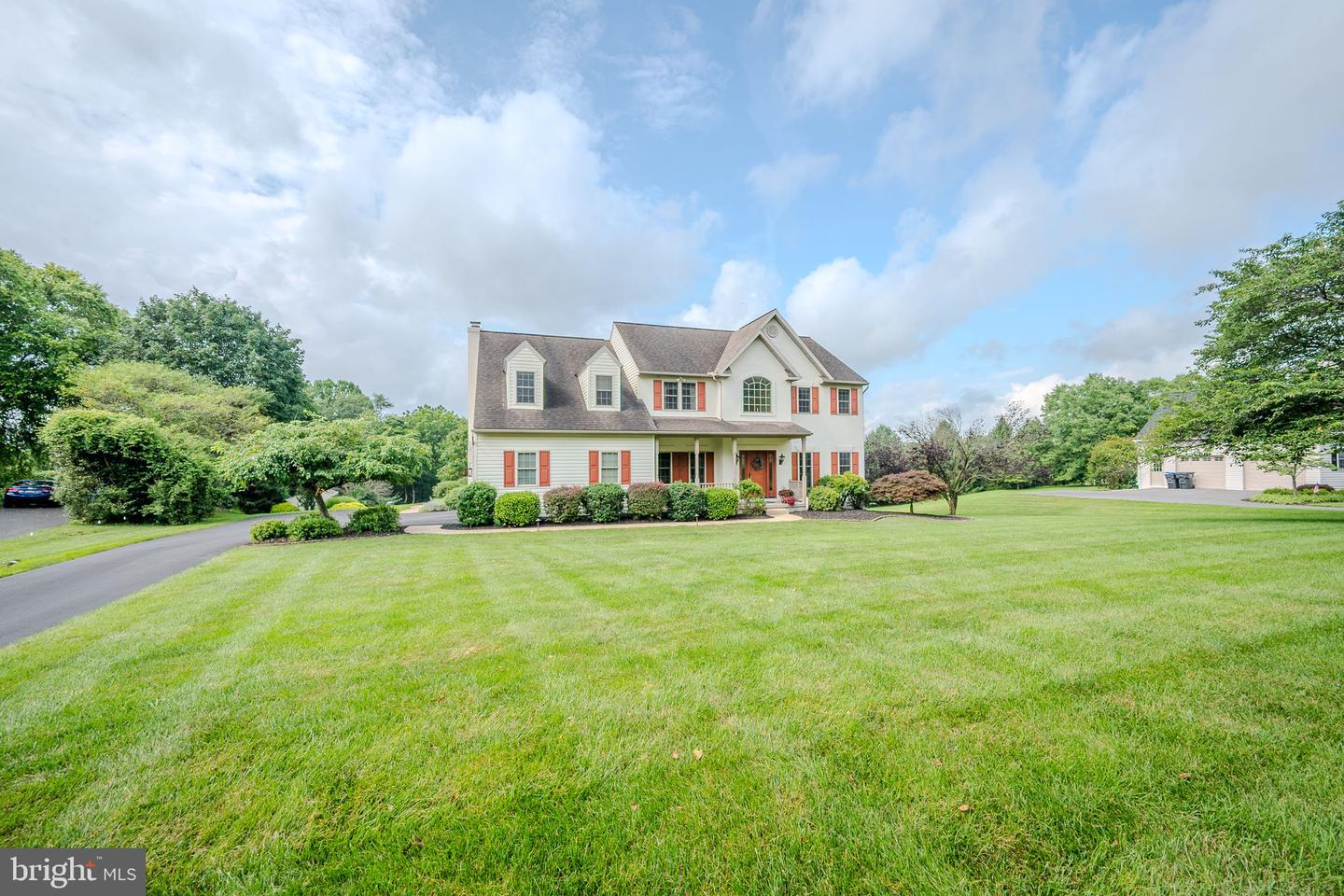


202 Jess Pusey Dr, Landenberg, PA 19350
Pending
Listed by
Michael E Mckee
Elizabeth L Mckee
Long & Foster Real Estate, Inc.
Last updated:
August 1, 2025, 07:29 AM
MLS#
PACT2104046
Source:
BRIGHTMLS
About This Home
Home Facts
Single Family
3 Baths
4 Bedrooms
Built in 1999
Price Summary
800,000
$178 per Sq. Ft.
MLS #:
PACT2104046
Last Updated:
August 1, 2025, 07:29 AM
Added:
12 day(s) ago
Rooms & Interior
Bedrooms
Total Bedrooms:
4
Bathrooms
Total Bathrooms:
3
Full Bathrooms:
2
Interior
Living Area:
4,492 Sq. Ft.
Structure
Structure
Architectural Style:
Colonial
Building Area:
4,492 Sq. Ft.
Year Built:
1999
Lot
Lot Size (Sq. Ft):
43,560
Finances & Disclosures
Price:
$800,000
Price per Sq. Ft:
$178 per Sq. Ft.
Contact an Agent
Yes, I would like more information from Coldwell Banker. Please use and/or share my information with a Coldwell Banker agent to contact me about my real estate needs.
By clicking Contact I agree a Coldwell Banker Agent may contact me by phone or text message including by automated means and prerecorded messages about real estate services, and that I can access real estate services without providing my phone number. I acknowledge that I have read and agree to the Terms of Use and Privacy Notice.
Contact an Agent
Yes, I would like more information from Coldwell Banker. Please use and/or share my information with a Coldwell Banker agent to contact me about my real estate needs.
By clicking Contact I agree a Coldwell Banker Agent may contact me by phone or text message including by automated means and prerecorded messages about real estate services, and that I can access real estate services without providing my phone number. I acknowledge that I have read and agree to the Terms of Use and Privacy Notice.