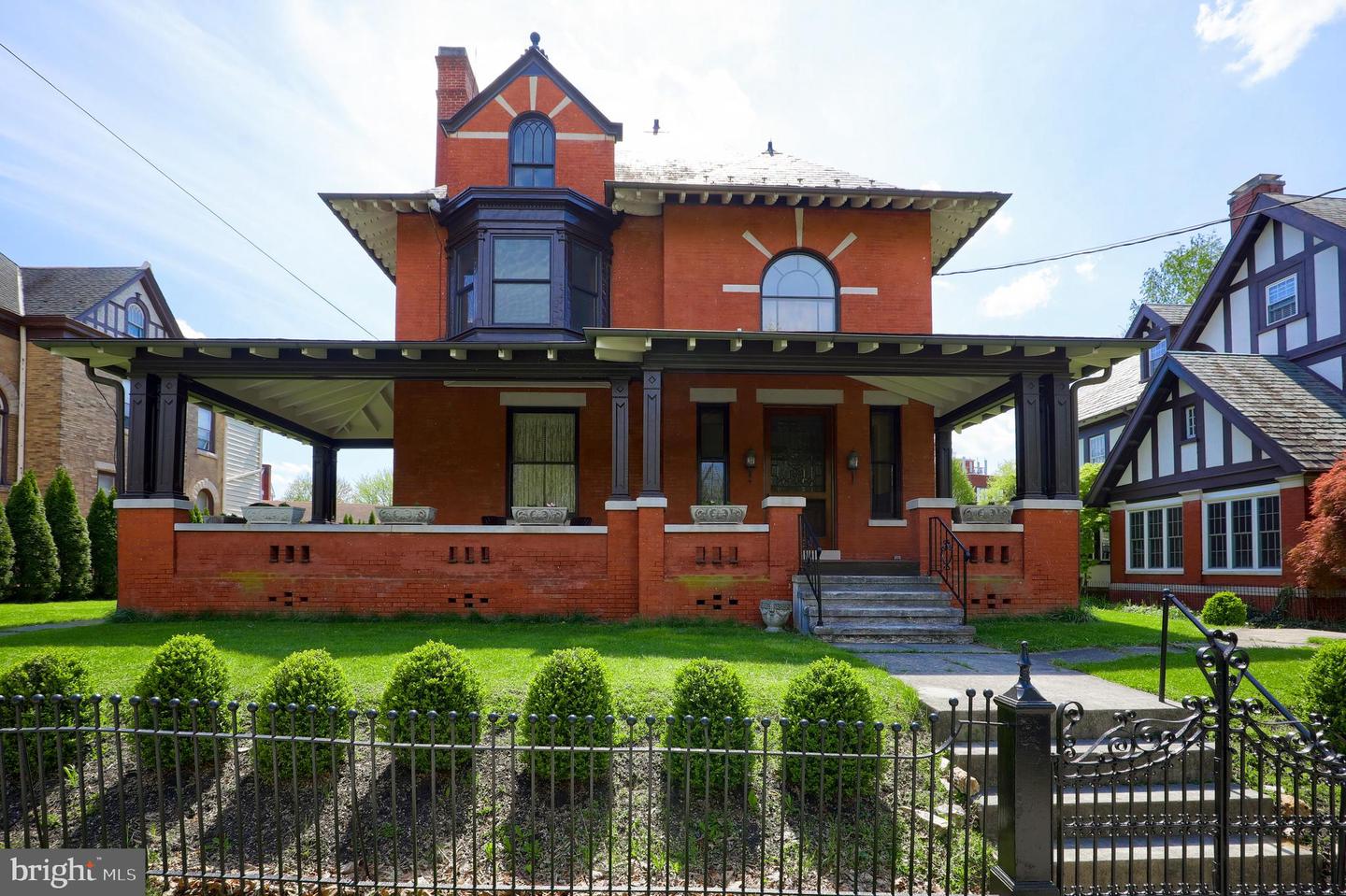This magnificent, three-story, brick, late-Victorian home stands in the West End of the City of Lancaster. The property has been extensively renovated by the current owners and meticulously maintained to make it a welcome, move-in-ready opportunity. A large roofed porch wraps the front and the northeast corner of the house. One enters from the porch through a foyer displaying a mosaic tile floor and chestnut wainscoting that continues into the stunning atrium, down the hallway, and on into an elegant dining-room. The spacious atrium itself features a fireplace with tiled face and hearth, a finely crafted chestnut surround and mantle, and a mirror above. The atrium opens to the left through pocket-doors and into a living-room with a second fireplace, structured similarly to the first but with marble facing and hearth. The hallway leading ahead through a single doorway to the dining-room also opens to the left through pocket-doors and into a library brightened by a large bay-window and lined with custom, floor-to-ceiling bookcases. Pocket-doors between the living-room and the library and between the library and the dining-room provide a long view through the three rooms from the front to the back of the house. Other than the kitchen-area and the bathrooms, which are tiled, all of the flooring in the rooms, hallways, and stairways on the first and second stories of the house is of well-finished hardwood. Beyond the dining-room, a bright and open sunroom/breakfast-room/lunch-room shines with lots of natural light and opens through a pantry, its original cabinetry restored, into the fully renovated kitchen. The kitchen is an absolute delight, fitted out with Italian marble floors, an expansive central island, granite countertops, stainless steel appliances, and lots of custom cabinets and counter-space. Cooking is made easy with a Viking commercial gas-range with hood and a large Thermidore refrigerator. A subfloor, radiant heating system warms both the kitchen and the adjacent sunroom. The grand staircase rises from the atrium to the second story. The stairway turns at two landings, and the second of these is graced by a stained-glass window. The deep stairwell is adorned with finely crafted fluted chestnut columns and capitals, a chestnut balustrade, and an elegant crystal chandelier, and its wainscoting is embellished in low relief with a charming rose-pattern. The second story hosts a hallway opening at intervals on both sides and at both ends into five bedrooms and two full bathrooms. Each bedroom has its own unique features. At the north end of the hallway lies a bedroom/office/study with built-in book shelves, restored original cabinetry, and a closet (currently converted into an inset bookcase. The spacious master-bedroom opens to the east off the north end of the hallway. It has a bay-window, a window seat and chest, and large double-closets. The master bathroom, with its floors and counter-tops of white Thassos (Greek) marble and its stained-glass window, lies directly across the hall. The third bedroom, halfway along the hall, is spacious and also has a bay-window. On either side of the hallway at its south end are the fourth and fifth bedrooms, one with an adjoining sunroom/sitting-room/reading-room with large windows that let in lots of natural light, the other with a deep closet; this room might also serve as playroom or hobby-room. At the very south end of the hallway is a guest-bathroom. There is also, off the hallway, a walk-in linen-cupboard with the original built-in shelves and drawers. An added feature is the second staircase leading down to the kitchen-area and an offset powder-room and up to the third story, which contains two large bedrooms, an intervening sitting-room, and a full bathroom. Both bedrooms and the sitting-room have well-finished, old-forest, yellow-pine floors, large closets, and ample space for many diverse uses.
