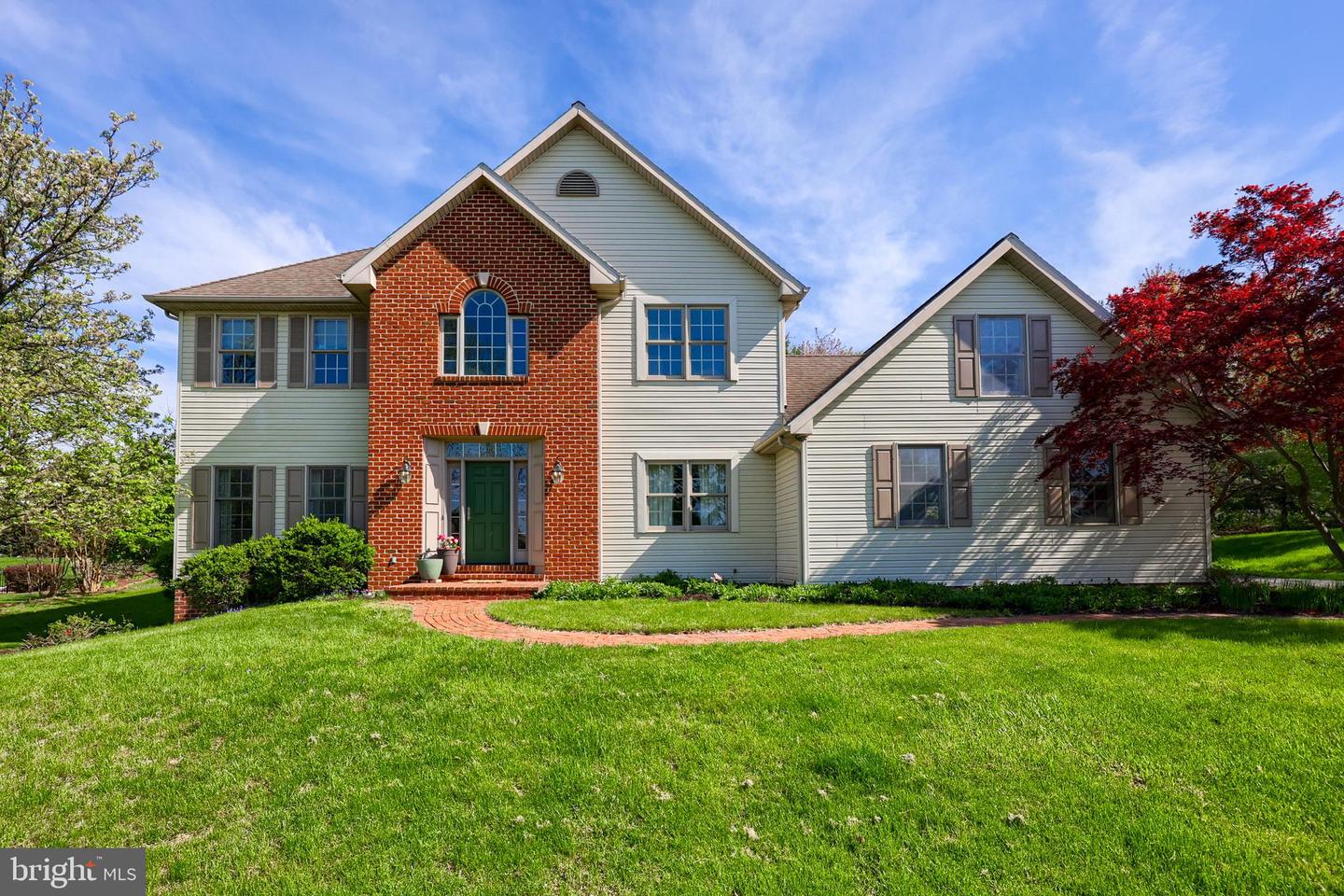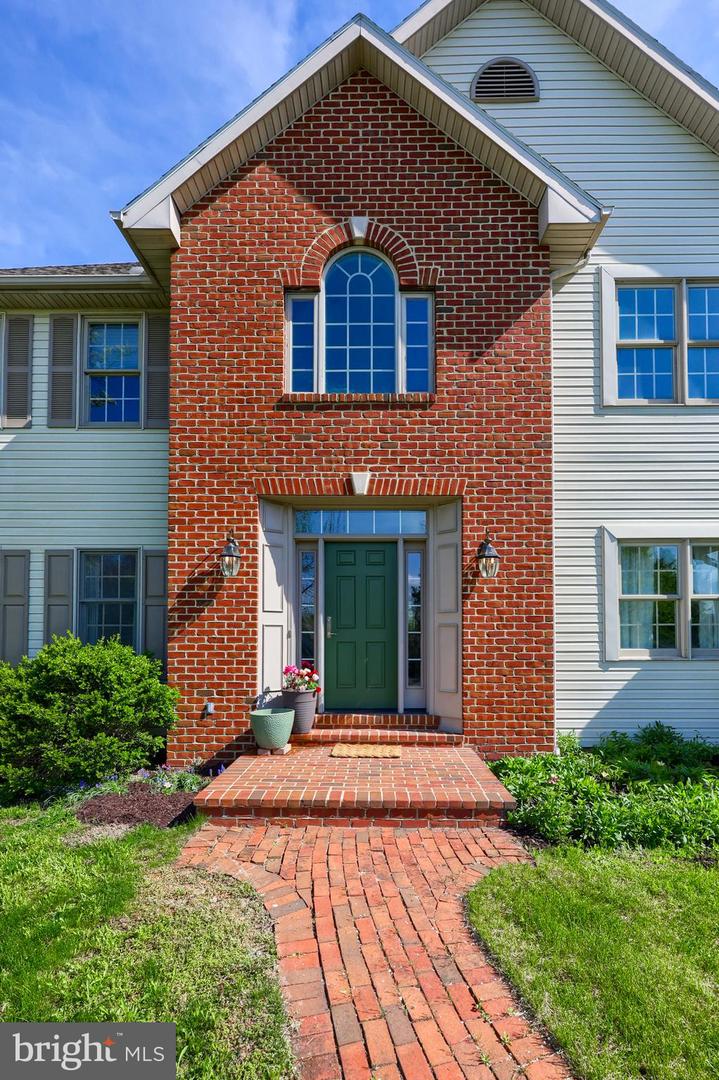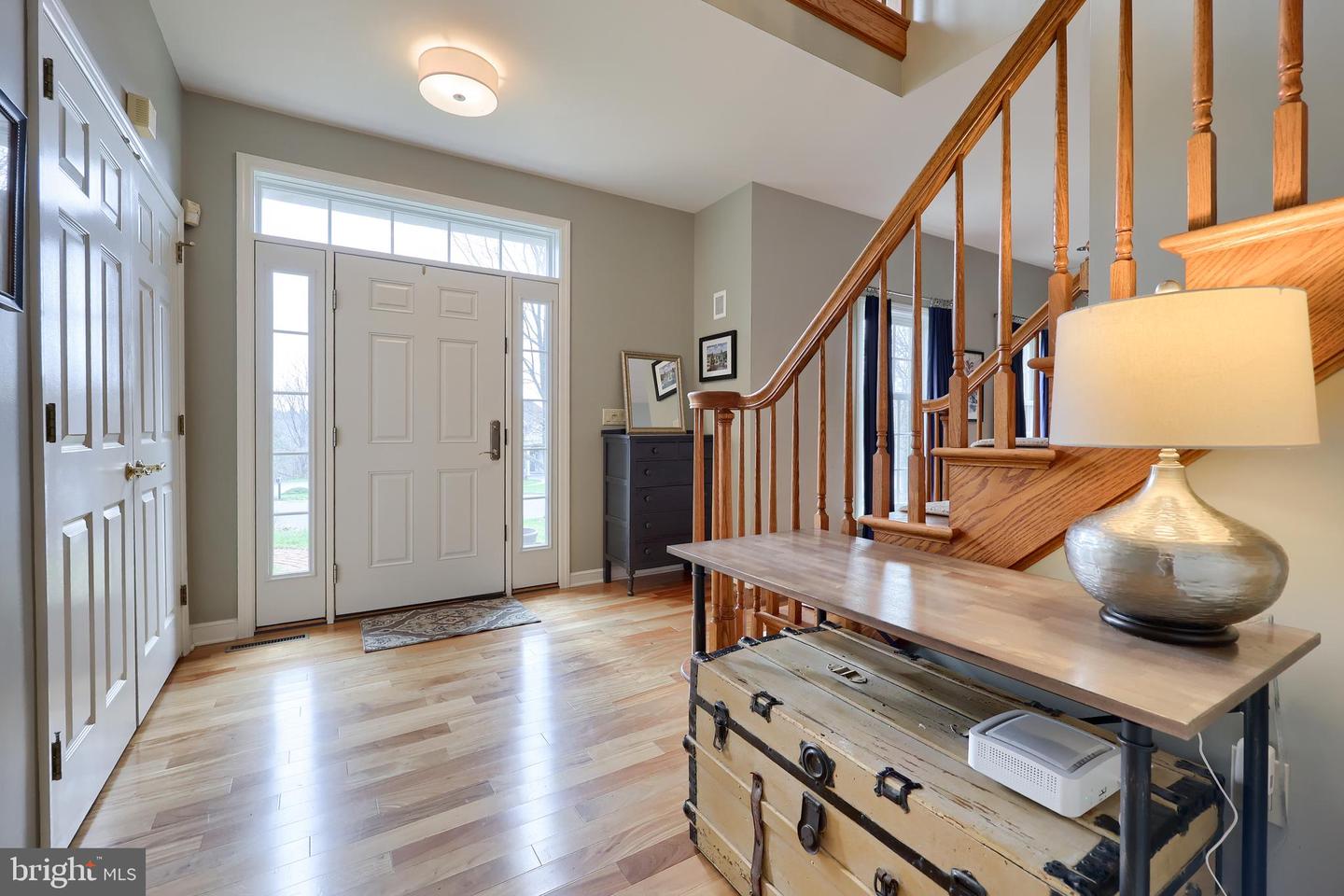


Listed by
Craig G Hartranft
James Hogan
Berkshire Hathaway HomeServices Homesale Realty
Last updated:
May 7, 2025, 12:55 AM
MLS#
PALA2062938
Source:
BRIGHTMLS
About This Home
Home Facts
Single Family
3 Baths
5 Bedrooms
Built in 1994
Price Summary
625,000
$182 per Sq. Ft.
MLS #:
PALA2062938
Last Updated:
May 7, 2025, 12:55 AM
Added:
8 day(s) ago
Rooms & Interior
Bedrooms
Total Bedrooms:
5
Bathrooms
Total Bathrooms:
3
Full Bathrooms:
3
Interior
Living Area:
3,426 Sq. Ft.
Structure
Structure
Architectural Style:
Traditional
Building Area:
3,426 Sq. Ft.
Year Built:
1994
Lot
Lot Size (Sq. Ft):
27,878
Finances & Disclosures
Price:
$625,000
Price per Sq. Ft:
$182 per Sq. Ft.
Contact an Agent
Yes, I would like more information from Coldwell Banker. Please use and/or share my information with a Coldwell Banker agent to contact me about my real estate needs.
By clicking Contact I agree a Coldwell Banker Agent may contact me by phone or text message including by automated means and prerecorded messages about real estate services, and that I can access real estate services without providing my phone number. I acknowledge that I have read and agree to the Terms of Use and Privacy Notice.
Contact an Agent
Yes, I would like more information from Coldwell Banker. Please use and/or share my information with a Coldwell Banker agent to contact me about my real estate needs.
By clicking Contact I agree a Coldwell Banker Agent may contact me by phone or text message including by automated means and prerecorded messages about real estate services, and that I can access real estate services without providing my phone number. I acknowledge that I have read and agree to the Terms of Use and Privacy Notice.