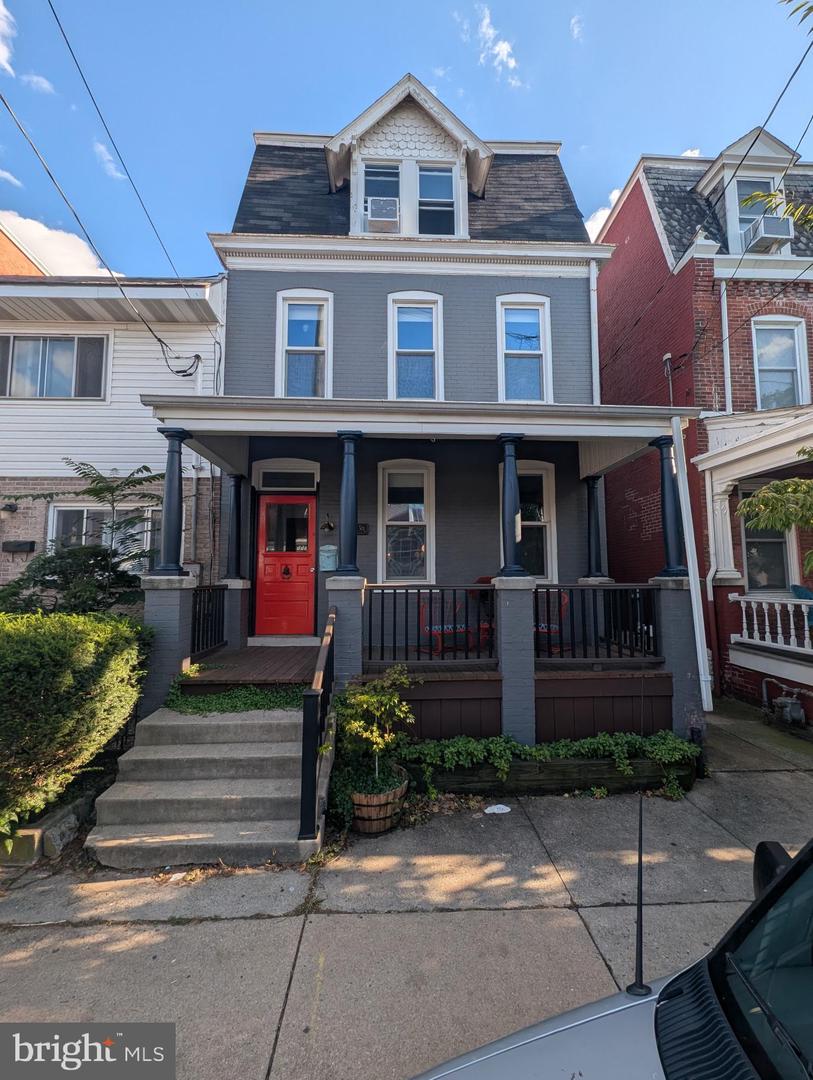
634 E Chestnut St, Lancaster, PA 17602
$379,900
4
Beds
3
Baths
2,142
Sq Ft
Single Family
Coming Soon
Listed by
Rachel Stoltzfus
Iron Valley Real Estate Of Lancaster
Last updated:
September 10, 2025, 01:38 PM
MLS#
PALA2076162
Source:
BRIGHTMLS
About This Home
Home Facts
Single Family
3 Baths
4 Bedrooms
Built in 1902
Price Summary
379,900
$177 per Sq. Ft.
MLS #:
PALA2076162
Last Updated:
September 10, 2025, 01:38 PM
Added:
1 day(s) ago
Rooms & Interior
Bedrooms
Total Bedrooms:
4
Bathrooms
Total Bathrooms:
3
Full Bathrooms:
2
Interior
Living Area:
2,142 Sq. Ft.
Structure
Structure
Architectural Style:
Colonial
Building Area:
2,142 Sq. Ft.
Year Built:
1902
Lot
Lot Size (Sq. Ft):
2,613
Finances & Disclosures
Price:
$379,900
Price per Sq. Ft:
$177 per Sq. Ft.
See this home in person
Attend an upcoming open house
Sun, Sep 14
01:00 PM - 03:00 PMContact an Agent
Yes, I would like more information from Coldwell Banker. Please use and/or share my information with a Coldwell Banker agent to contact me about my real estate needs.
By clicking Contact I agree a Coldwell Banker Agent may contact me by phone or text message including by automated means and prerecorded messages about real estate services, and that I can access real estate services without providing my phone number. I acknowledge that I have read and agree to the Terms of Use and Privacy Notice.
Contact an Agent
Yes, I would like more information from Coldwell Banker. Please use and/or share my information with a Coldwell Banker agent to contact me about my real estate needs.
By clicking Contact I agree a Coldwell Banker Agent may contact me by phone or text message including by automated means and prerecorded messages about real estate services, and that I can access real estate services without providing my phone number. I acknowledge that I have read and agree to the Terms of Use and Privacy Notice.