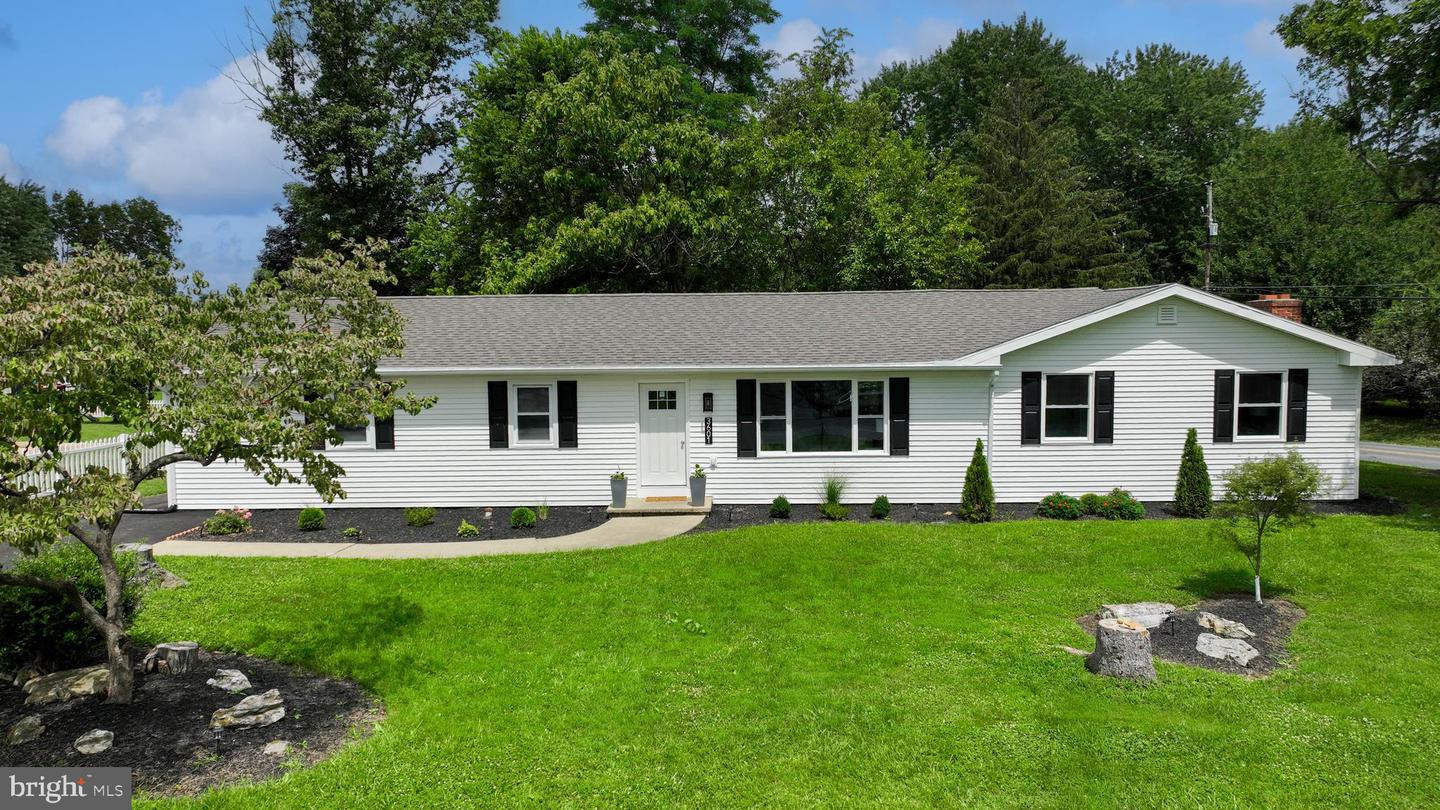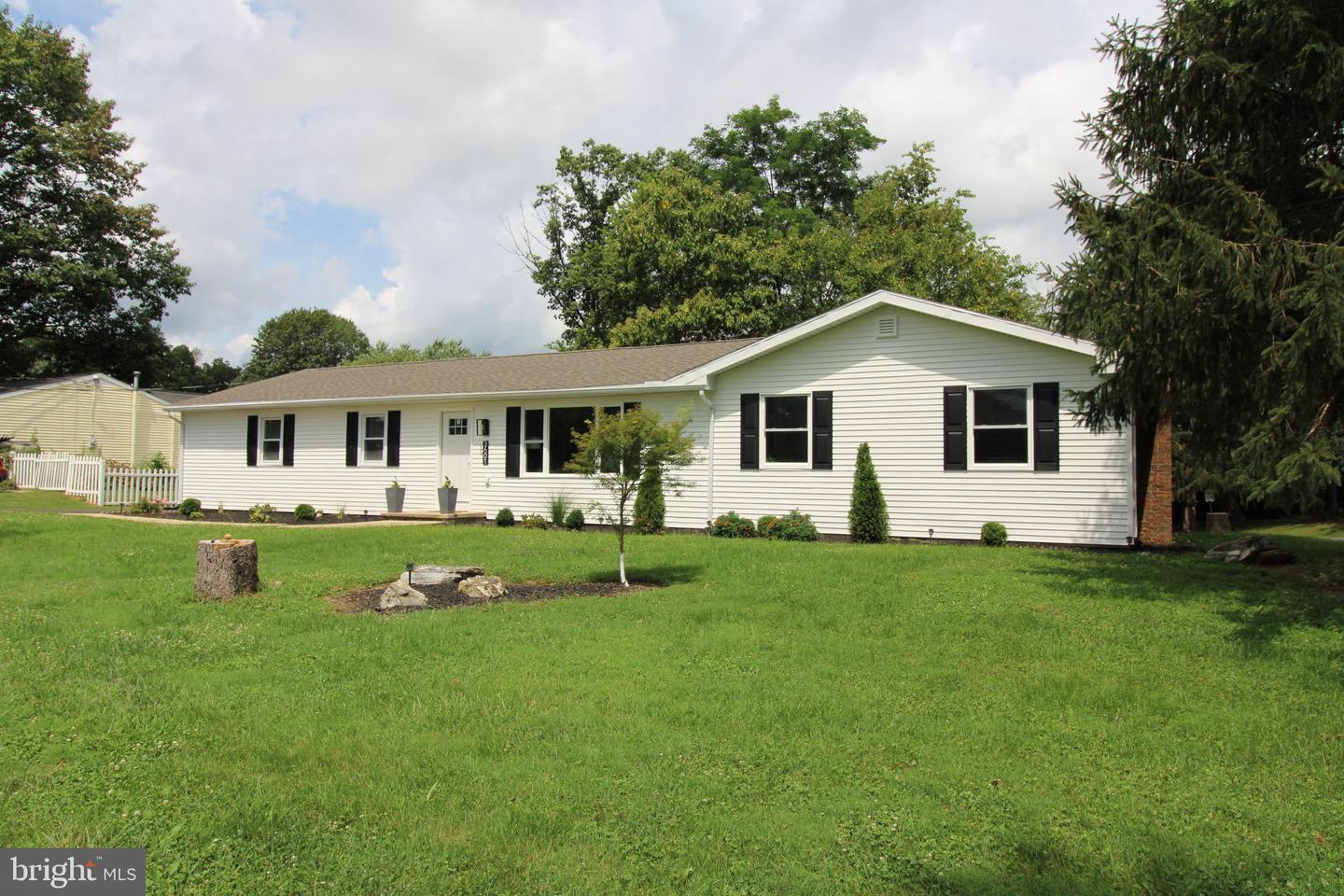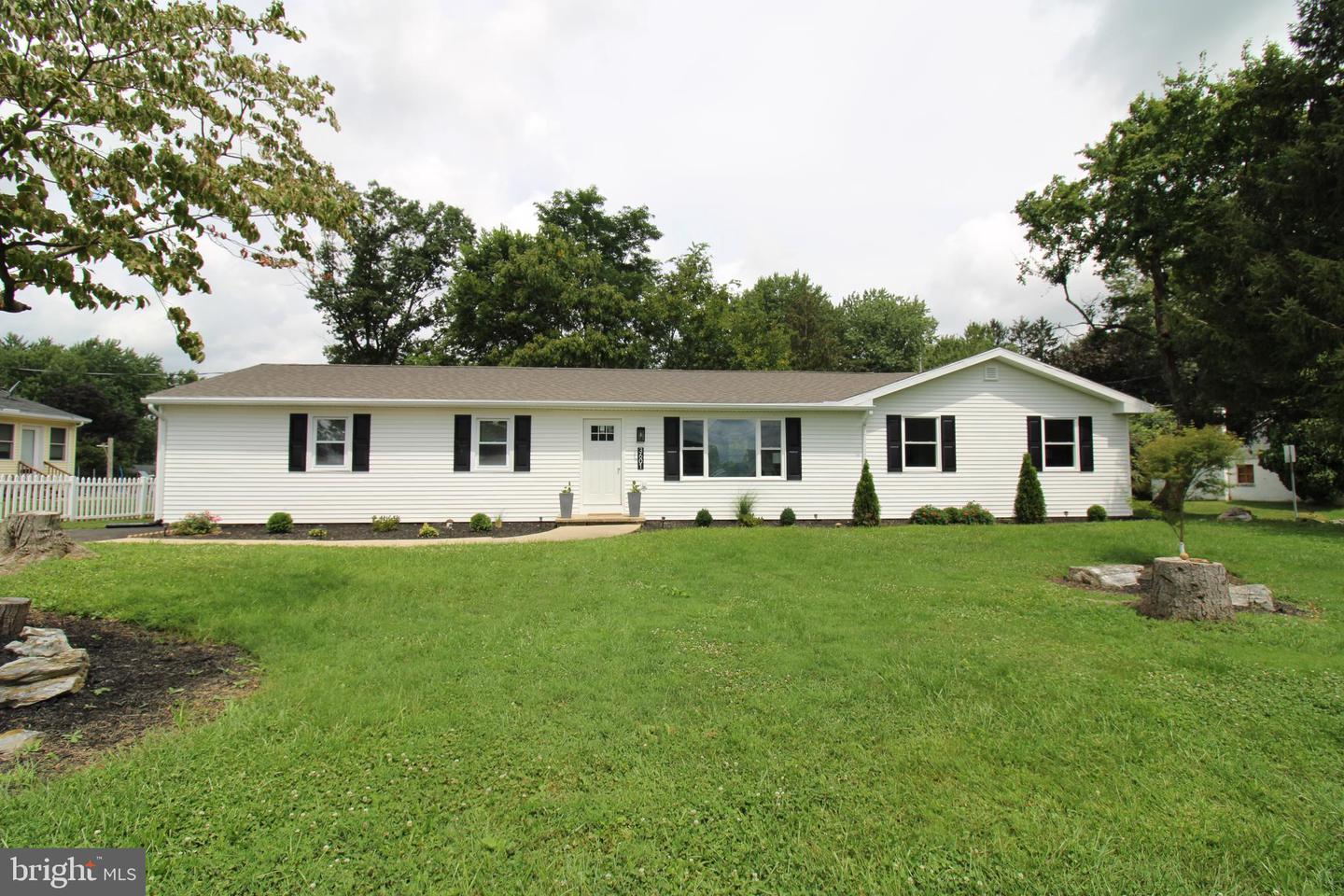


3601 Horizon Dr, Lancaster, PA 17601
$489,900
4
Beds
4
Baths
2,600
Sq Ft
Single Family
Pending
Listed by
Jennifer Augustine
Alyssa Lewis
Realty One Group Unlimited
Last updated:
September 1, 2025, 04:30 PM
MLS#
PALA2074800
Source:
BRIGHTMLS
About This Home
Home Facts
Single Family
4 Baths
4 Bedrooms
Built in 1974
Price Summary
489,900
$188 per Sq. Ft.
MLS #:
PALA2074800
Last Updated:
September 1, 2025, 04:30 PM
Added:
14 day(s) ago
Rooms & Interior
Bedrooms
Total Bedrooms:
4
Bathrooms
Total Bathrooms:
4
Full Bathrooms:
3
Interior
Living Area:
2,600 Sq. Ft.
Structure
Structure
Architectural Style:
Raised Ranch/Rambler
Building Area:
2,600 Sq. Ft.
Year Built:
1974
Lot
Lot Size (Sq. Ft):
18,730
Finances & Disclosures
Price:
$489,900
Price per Sq. Ft:
$188 per Sq. Ft.
Contact an Agent
Yes, I would like more information from Coldwell Banker. Please use and/or share my information with a Coldwell Banker agent to contact me about my real estate needs.
By clicking Contact I agree a Coldwell Banker Agent may contact me by phone or text message including by automated means and prerecorded messages about real estate services, and that I can access real estate services without providing my phone number. I acknowledge that I have read and agree to the Terms of Use and Privacy Notice.
Contact an Agent
Yes, I would like more information from Coldwell Banker. Please use and/or share my information with a Coldwell Banker agent to contact me about my real estate needs.
By clicking Contact I agree a Coldwell Banker Agent may contact me by phone or text message including by automated means and prerecorded messages about real estate services, and that I can access real estate services without providing my phone number. I acknowledge that I have read and agree to the Terms of Use and Privacy Notice.