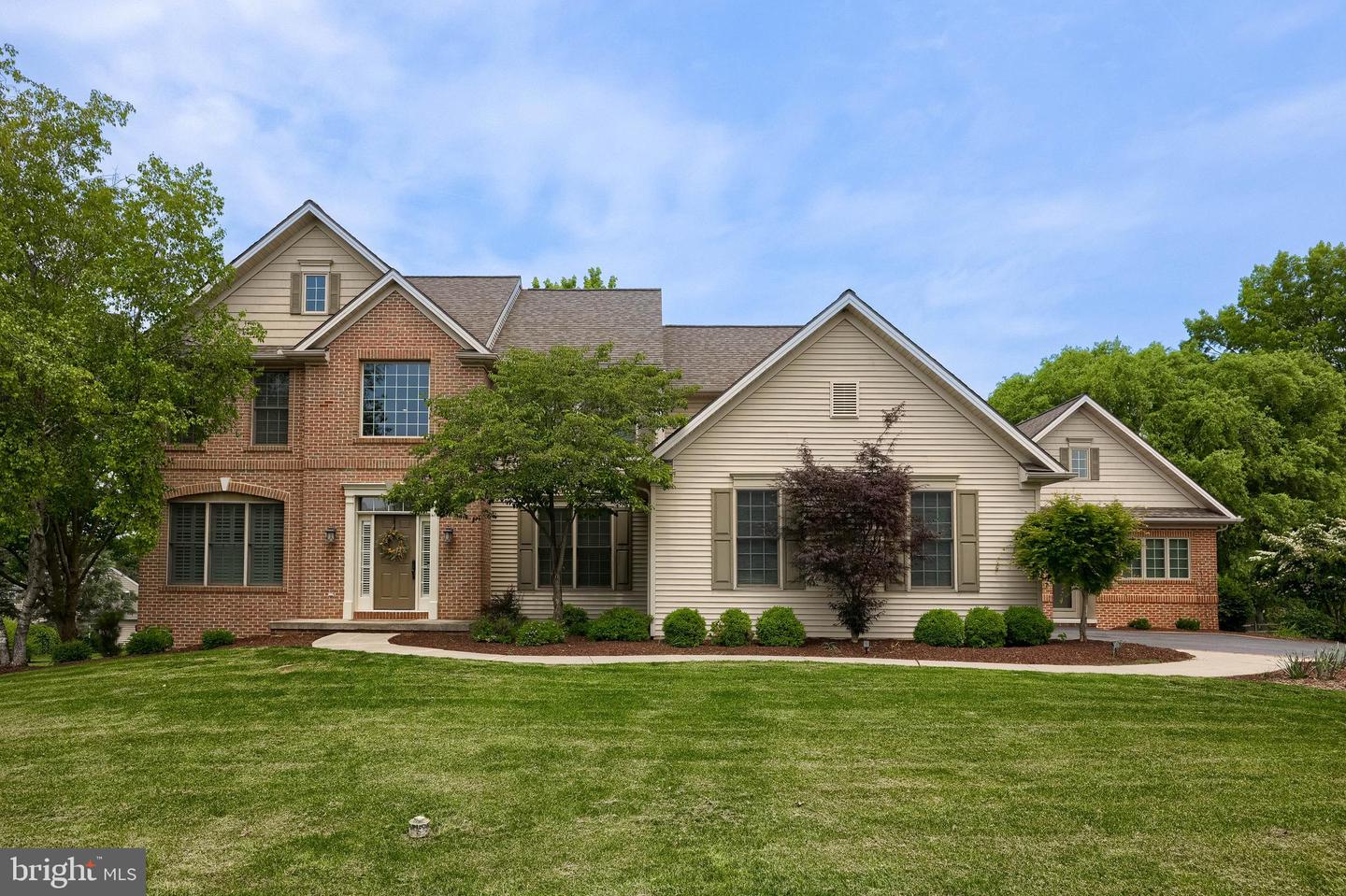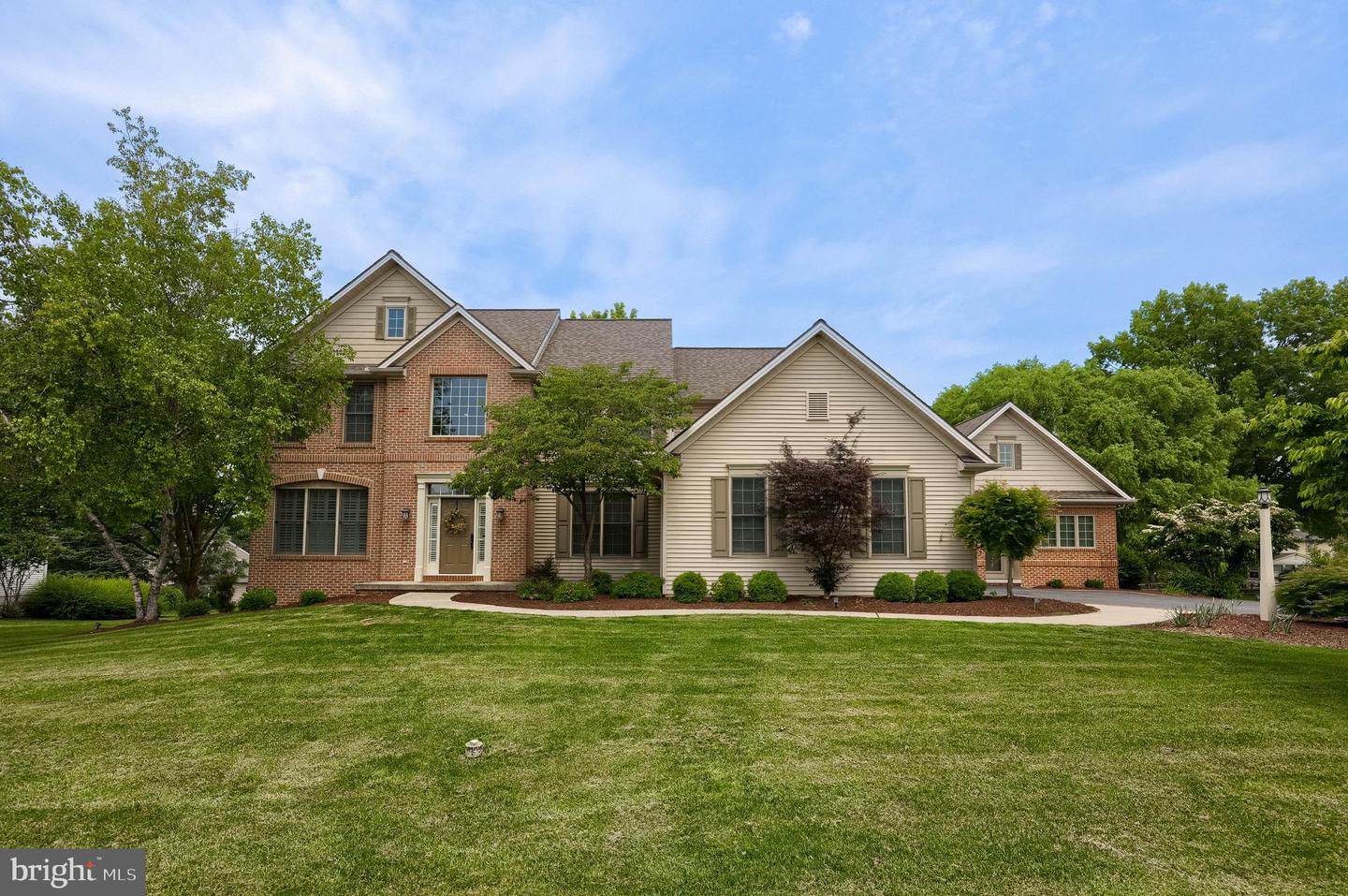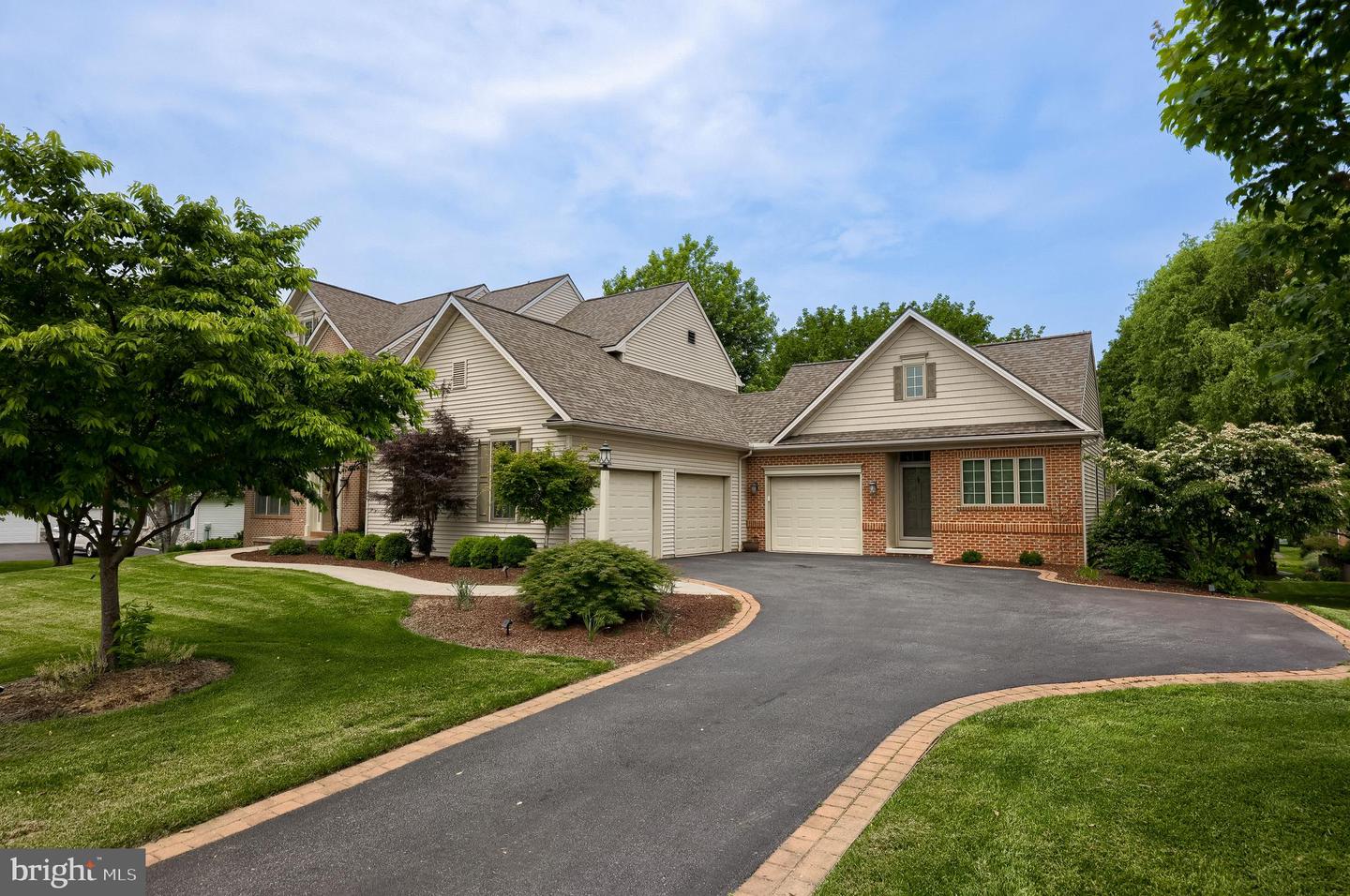


2149 Colleens Way, Lancaster, PA 17601
$895,000
5
Beds
4
Baths
5,378
Sq Ft
Single Family
Pending
About This Home
Home Facts
Single Family
4 Baths
5 Bedrooms
Built in 2002
Price Summary
895,000
$166 per Sq. Ft.
MLS #:
PALA2071142
Last Updated:
June 22, 2025, 07:28 AM
Added:
16 day(s) ago
Rooms & Interior
Bedrooms
Total Bedrooms:
5
Bathrooms
Total Bathrooms:
4
Full Bathrooms:
3
Interior
Living Area:
5,378 Sq. Ft.
Structure
Structure
Architectural Style:
Traditional
Building Area:
5,378 Sq. Ft.
Year Built:
2002
Lot
Lot Size (Sq. Ft):
22,651
Finances & Disclosures
Price:
$895,000
Price per Sq. Ft:
$166 per Sq. Ft.
Contact an Agent
Yes, I would like more information from Coldwell Banker. Please use and/or share my information with a Coldwell Banker agent to contact me about my real estate needs.
By clicking Contact I agree a Coldwell Banker Agent may contact me by phone or text message including by automated means and prerecorded messages about real estate services, and that I can access real estate services without providing my phone number. I acknowledge that I have read and agree to the Terms of Use and Privacy Notice.
Contact an Agent
Yes, I would like more information from Coldwell Banker. Please use and/or share my information with a Coldwell Banker agent to contact me about my real estate needs.
By clicking Contact I agree a Coldwell Banker Agent may contact me by phone or text message including by automated means and prerecorded messages about real estate services, and that I can access real estate services without providing my phone number. I acknowledge that I have read and agree to the Terms of Use and Privacy Notice.