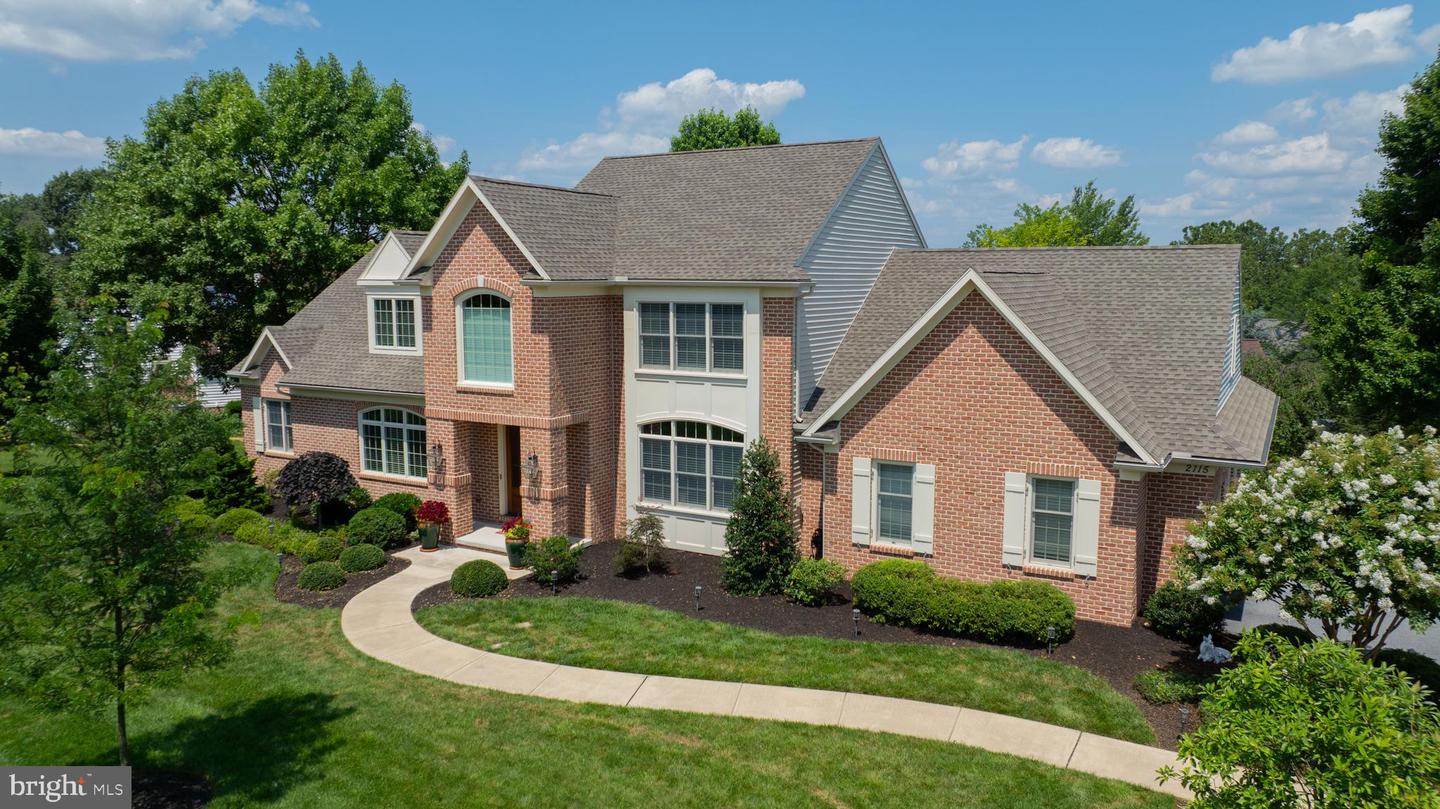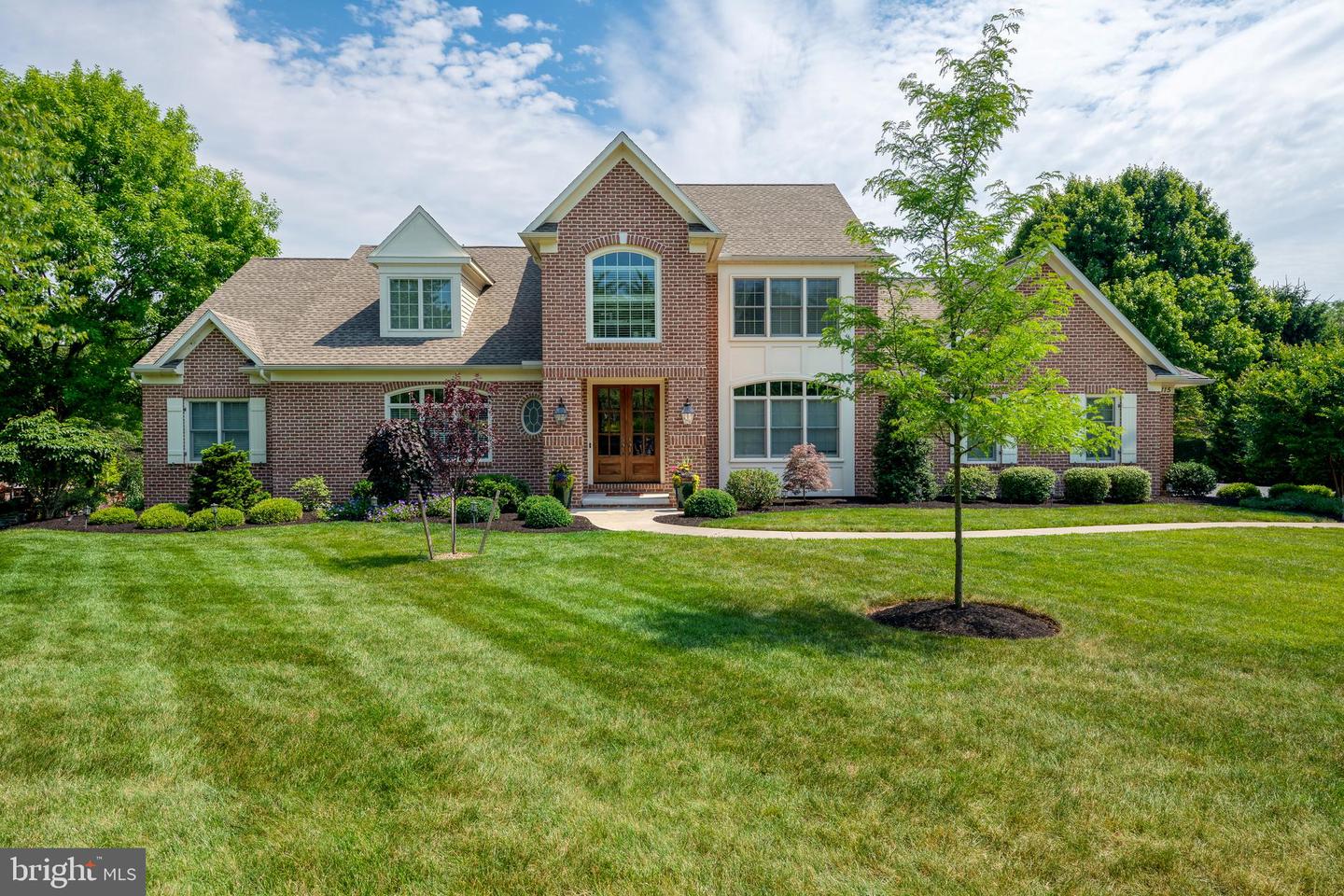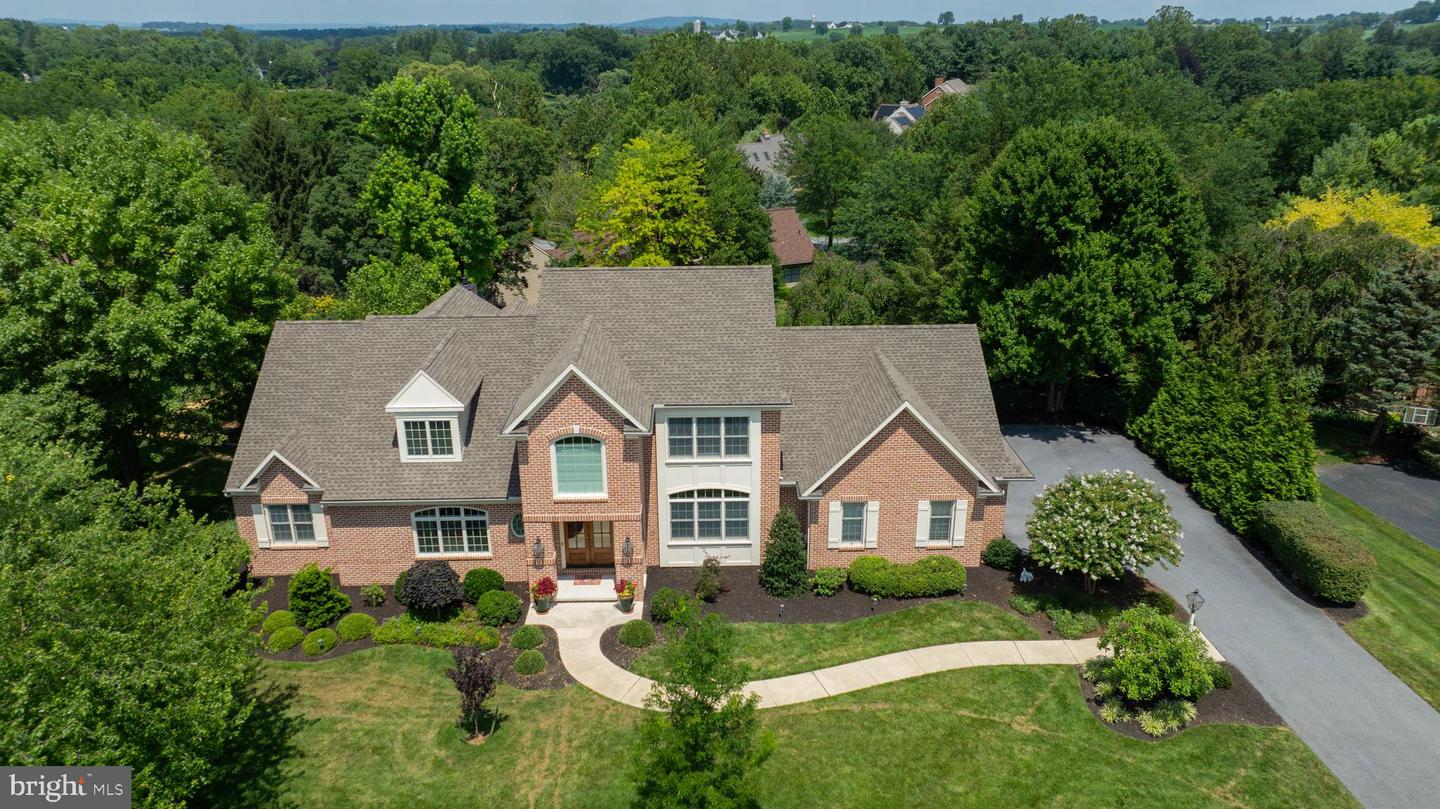


2115 Quail Dr, Lancaster, PA 17601
$889,900
5
Beds
3
Baths
3,853
Sq Ft
Single Family
Coming Soon
Listed by
Susan K Allison
Berkshire Hathaway HomeServices Homesale Realty
Last updated:
July 29, 2025, 01:31 PM
MLS#
PALA2072818
Source:
BRIGHTMLS
About This Home
Home Facts
Single Family
3 Baths
5 Bedrooms
Built in 2018
Price Summary
889,900
$230 per Sq. Ft.
MLS #:
PALA2072818
Last Updated:
July 29, 2025, 01:31 PM
Added:
4 day(s) ago
Rooms & Interior
Bedrooms
Total Bedrooms:
5
Bathrooms
Total Bathrooms:
3
Full Bathrooms:
2
Interior
Living Area:
3,853 Sq. Ft.
Structure
Structure
Architectural Style:
Traditional
Building Area:
3,853 Sq. Ft.
Year Built:
2018
Finances & Disclosures
Price:
$889,900
Price per Sq. Ft:
$230 per Sq. Ft.
Contact an Agent
Yes, I would like more information from Coldwell Banker. Please use and/or share my information with a Coldwell Banker agent to contact me about my real estate needs.
By clicking Contact I agree a Coldwell Banker Agent may contact me by phone or text message including by automated means and prerecorded messages about real estate services, and that I can access real estate services without providing my phone number. I acknowledge that I have read and agree to the Terms of Use and Privacy Notice.
Contact an Agent
Yes, I would like more information from Coldwell Banker. Please use and/or share my information with a Coldwell Banker agent to contact me about my real estate needs.
By clicking Contact I agree a Coldwell Banker Agent may contact me by phone or text message including by automated means and prerecorded messages about real estate services, and that I can access real estate services without providing my phone number. I acknowledge that I have read and agree to the Terms of Use and Privacy Notice.