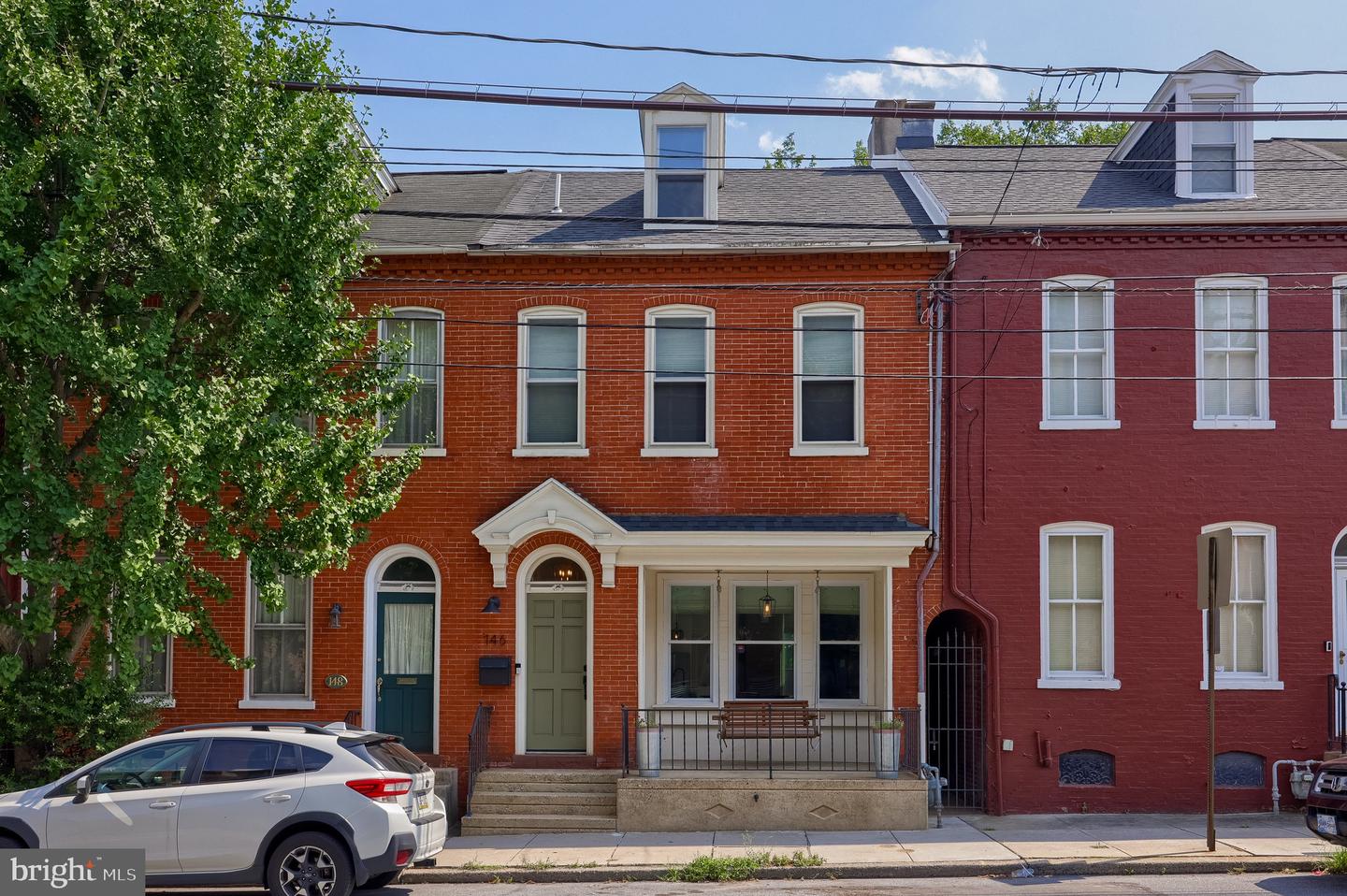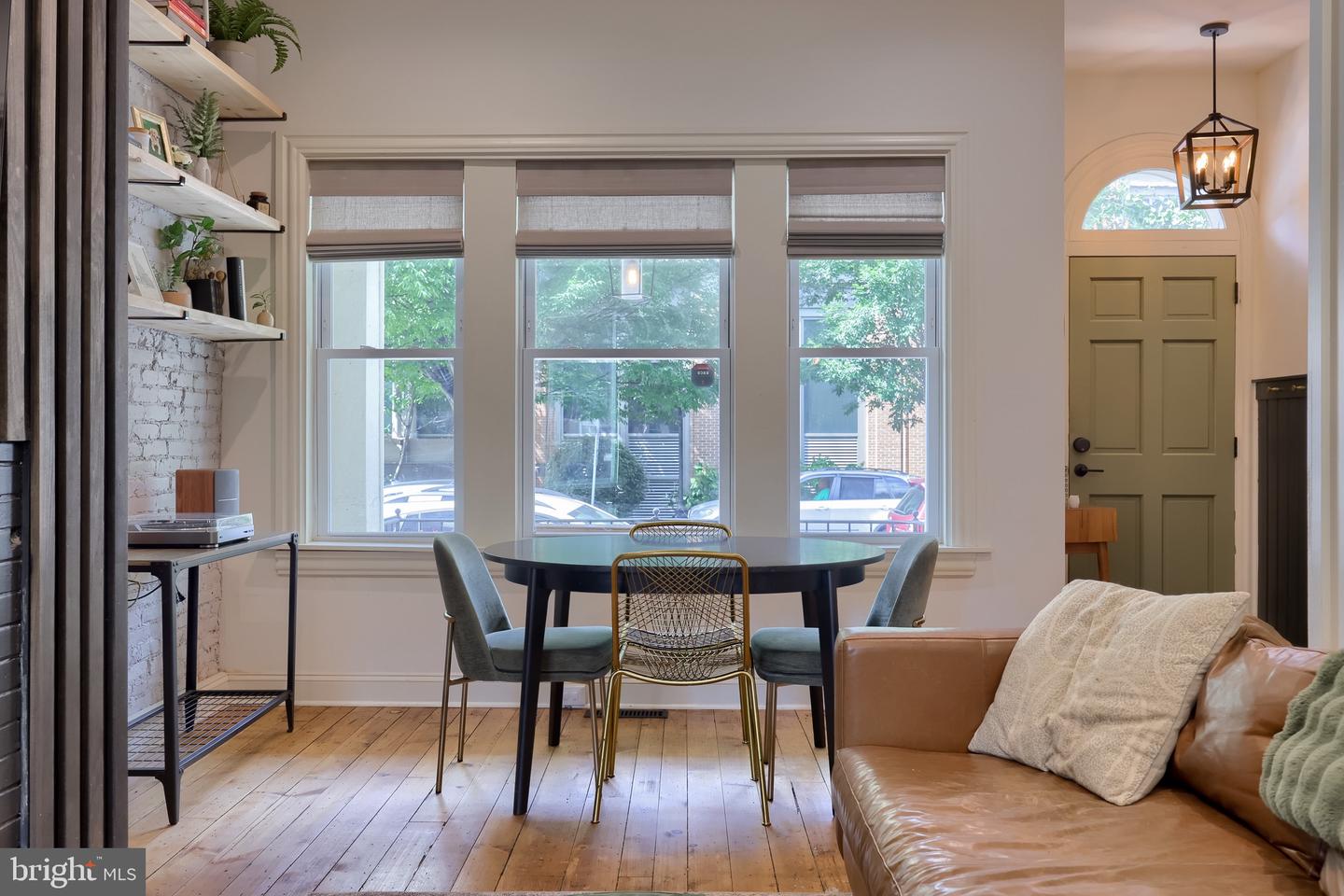


146 E James St, Lancaster, PA 17602
$420,000
4
Beds
3
Baths
2,022
Sq Ft
Townhouse
Active
About This Home
Home Facts
Townhouse
3 Baths
4 Bedrooms
Built in 1887
Price Summary
420,000
$207 per Sq. Ft.
MLS #:
PALA2073980
Last Updated:
August 2, 2025, 12:42 AM
Added:
3 day(s) ago
Rooms & Interior
Bedrooms
Total Bedrooms:
4
Bathrooms
Total Bathrooms:
3
Full Bathrooms:
2
Interior
Living Area:
2,022 Sq. Ft.
Structure
Structure
Architectural Style:
Traditional
Building Area:
2,022 Sq. Ft.
Year Built:
1887
Lot
Lot Size (Sq. Ft):
1,742
Finances & Disclosures
Price:
$420,000
Price per Sq. Ft:
$207 per Sq. Ft.
Contact an Agent
Yes, I would like more information from Coldwell Banker. Please use and/or share my information with a Coldwell Banker agent to contact me about my real estate needs.
By clicking Contact I agree a Coldwell Banker Agent may contact me by phone or text message including by automated means and prerecorded messages about real estate services, and that I can access real estate services without providing my phone number. I acknowledge that I have read and agree to the Terms of Use and Privacy Notice.
Contact an Agent
Yes, I would like more information from Coldwell Banker. Please use and/or share my information with a Coldwell Banker agent to contact me about my real estate needs.
By clicking Contact I agree a Coldwell Banker Agent may contact me by phone or text message including by automated means and prerecorded messages about real estate services, and that I can access real estate services without providing my phone number. I acknowledge that I have read and agree to the Terms of Use and Privacy Notice.