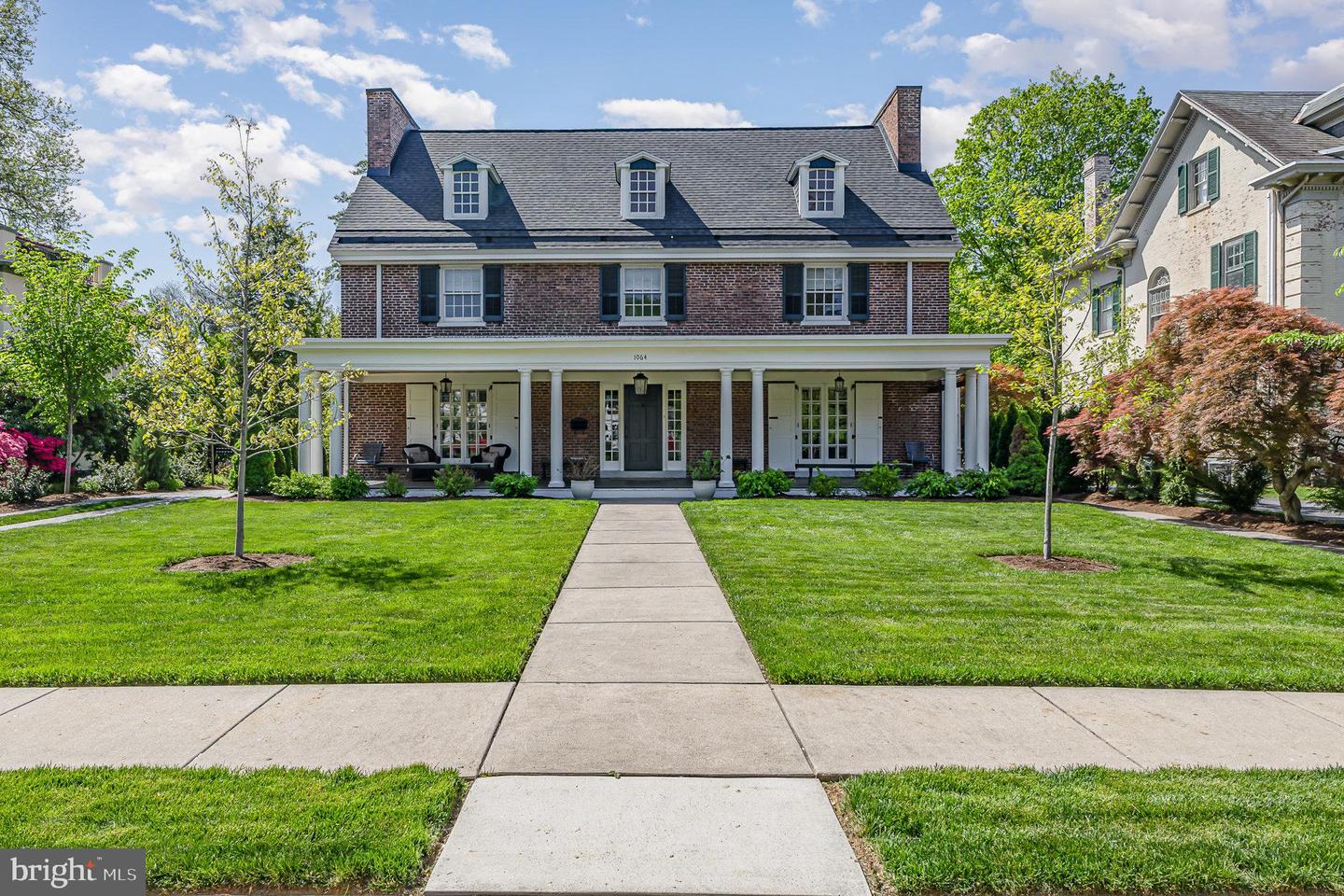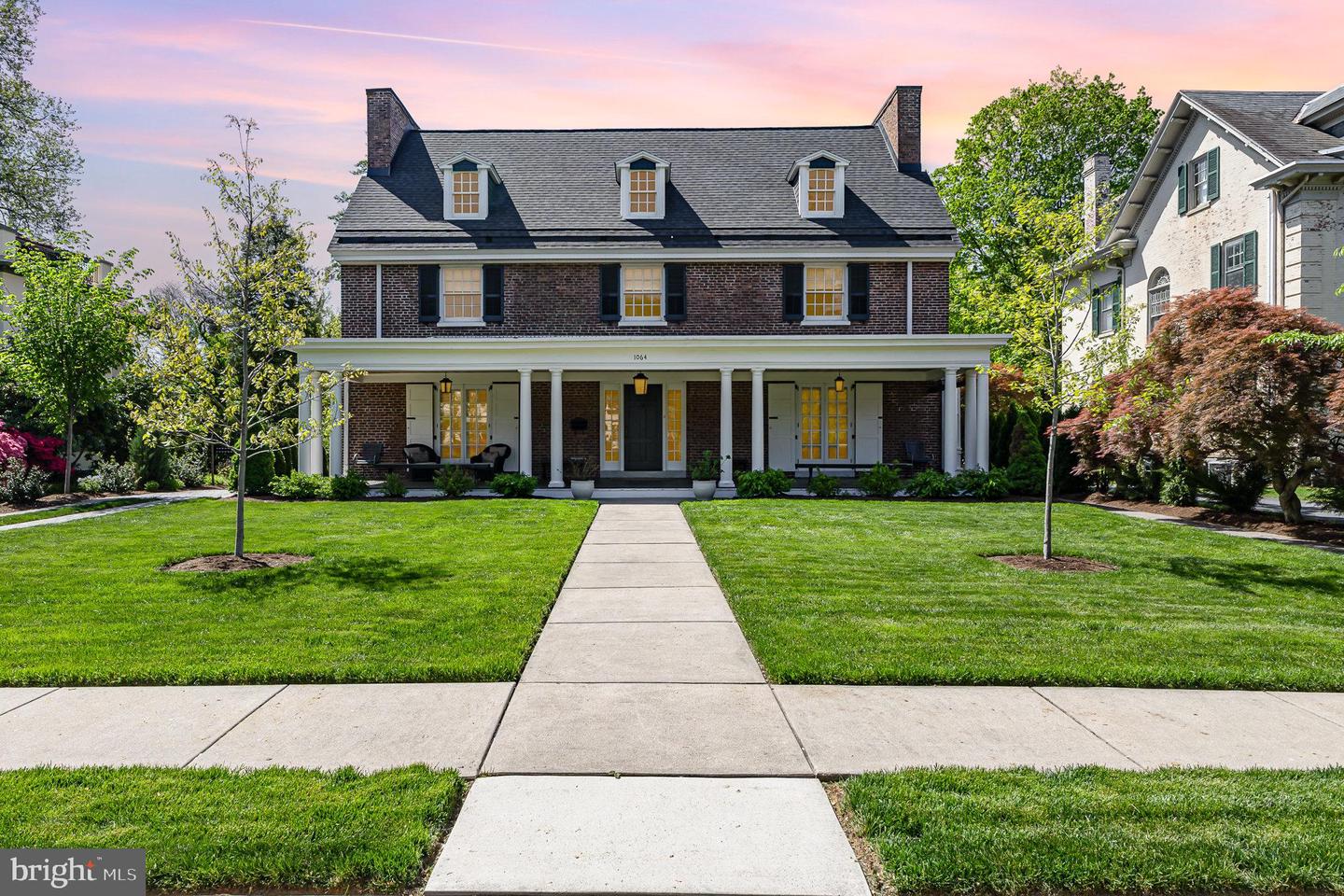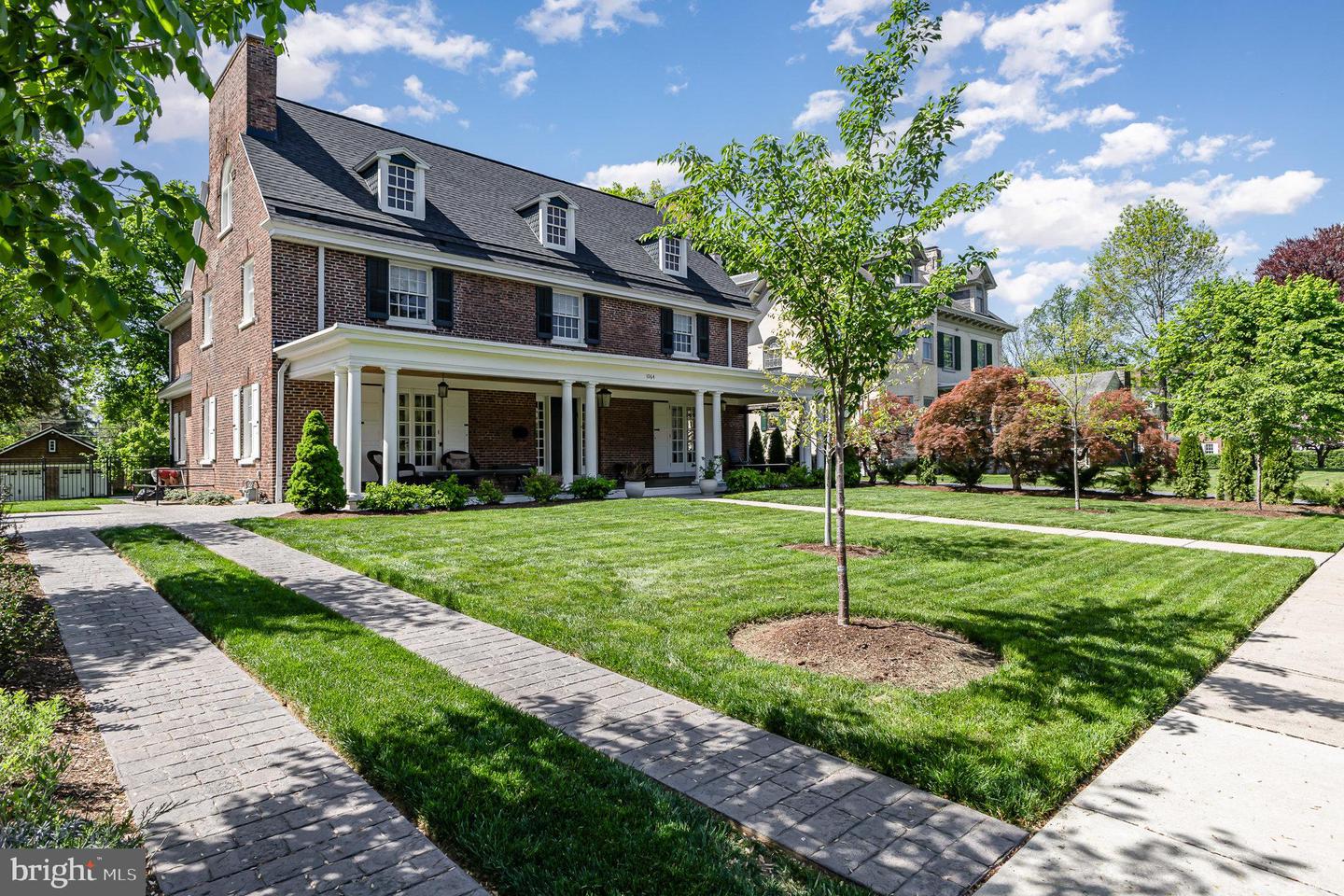


1064 Wheatland Ave, Lancaster, PA 17603
$1,224,900
7
Beds
4
Baths
5,117
Sq Ft
Single Family
Active
Listed by
Carissa M Garpstas
Matthew Joseph Koch
Keller Williams Elite
Last updated:
May 12, 2025, 04:45 AM
MLS#
PALA2069162
Source:
BRIGHTMLS
About This Home
Home Facts
Single Family
4 Baths
7 Bedrooms
Built in 1908
Price Summary
1,224,900
$239 per Sq. Ft.
MLS #:
PALA2069162
Last Updated:
May 12, 2025, 04:45 AM
Added:
a day ago
Rooms & Interior
Bedrooms
Total Bedrooms:
7
Bathrooms
Total Bathrooms:
4
Full Bathrooms:
3
Interior
Living Area:
5,117 Sq. Ft.
Structure
Structure
Architectural Style:
Colonial
Building Area:
5,117 Sq. Ft.
Year Built:
1908
Lot
Lot Size (Sq. Ft):
18,295
Finances & Disclosures
Price:
$1,224,900
Price per Sq. Ft:
$239 per Sq. Ft.
Contact an Agent
Yes, I would like more information from Coldwell Banker. Please use and/or share my information with a Coldwell Banker agent to contact me about my real estate needs.
By clicking Contact I agree a Coldwell Banker Agent may contact me by phone or text message including by automated means and prerecorded messages about real estate services, and that I can access real estate services without providing my phone number. I acknowledge that I have read and agree to the Terms of Use and Privacy Notice.
Contact an Agent
Yes, I would like more information from Coldwell Banker. Please use and/or share my information with a Coldwell Banker agent to contact me about my real estate needs.
By clicking Contact I agree a Coldwell Banker Agent may contact me by phone or text message including by automated means and prerecorded messages about real estate services, and that I can access real estate services without providing my phone number. I acknowledge that I have read and agree to the Terms of Use and Privacy Notice.