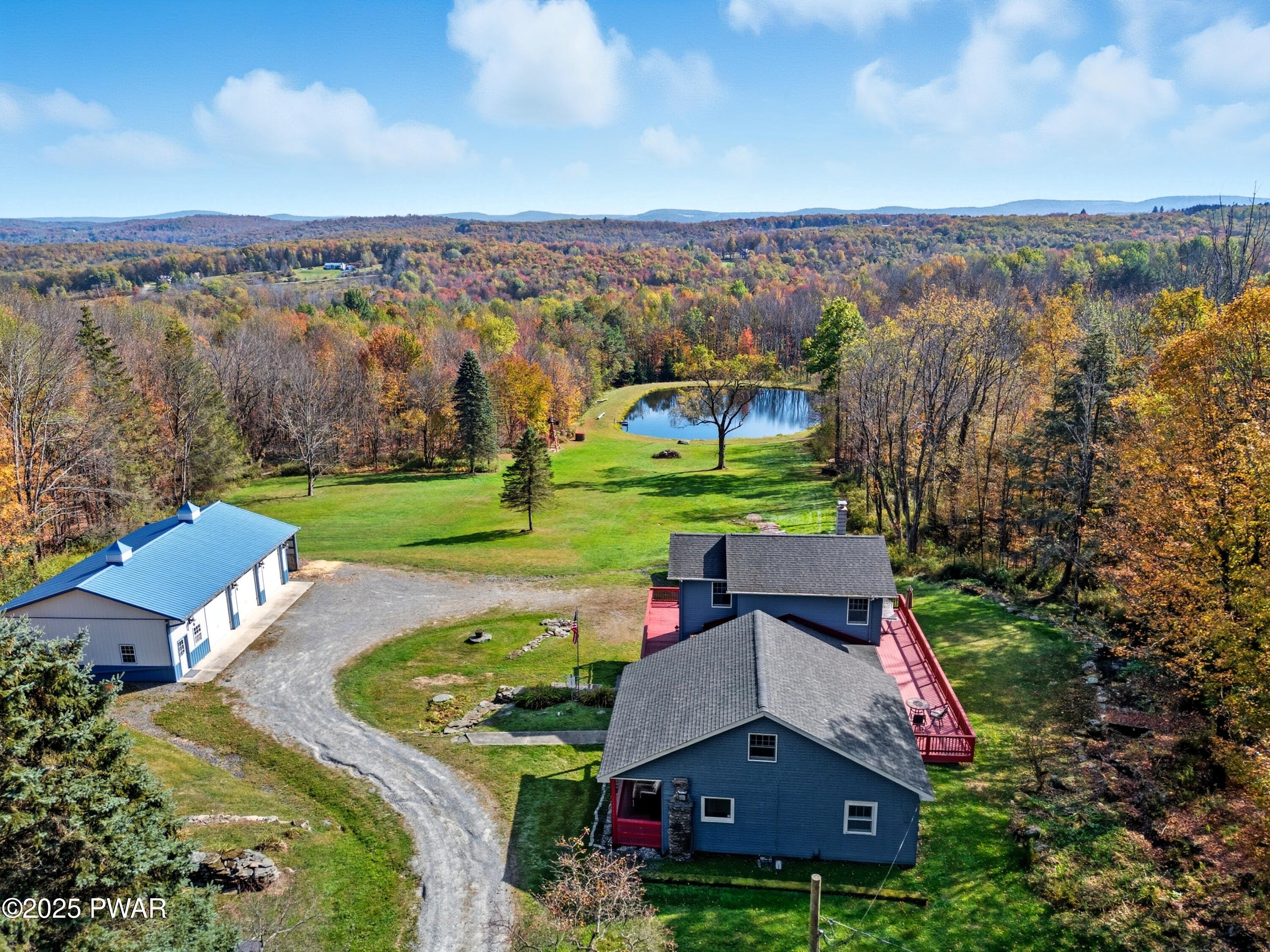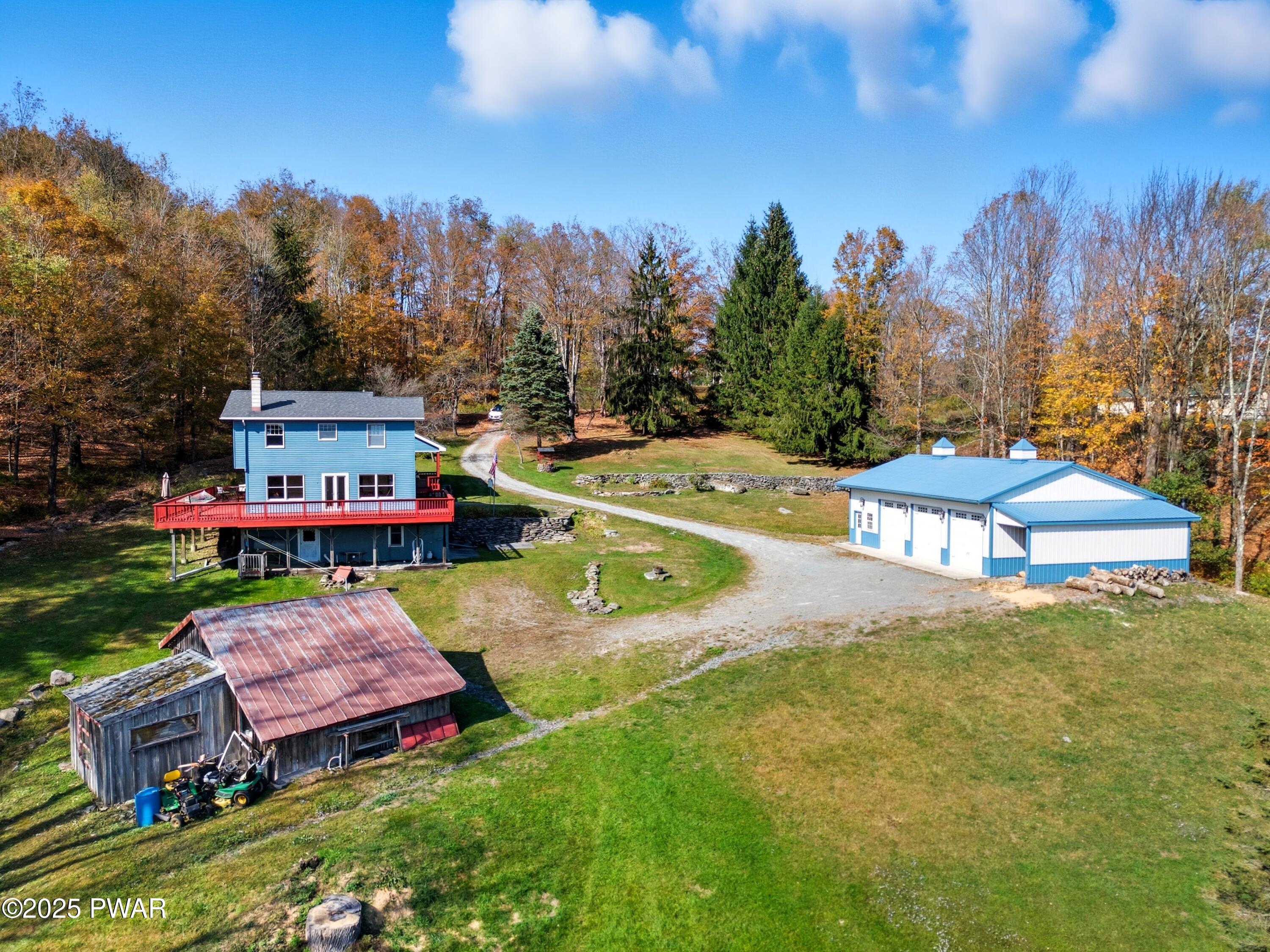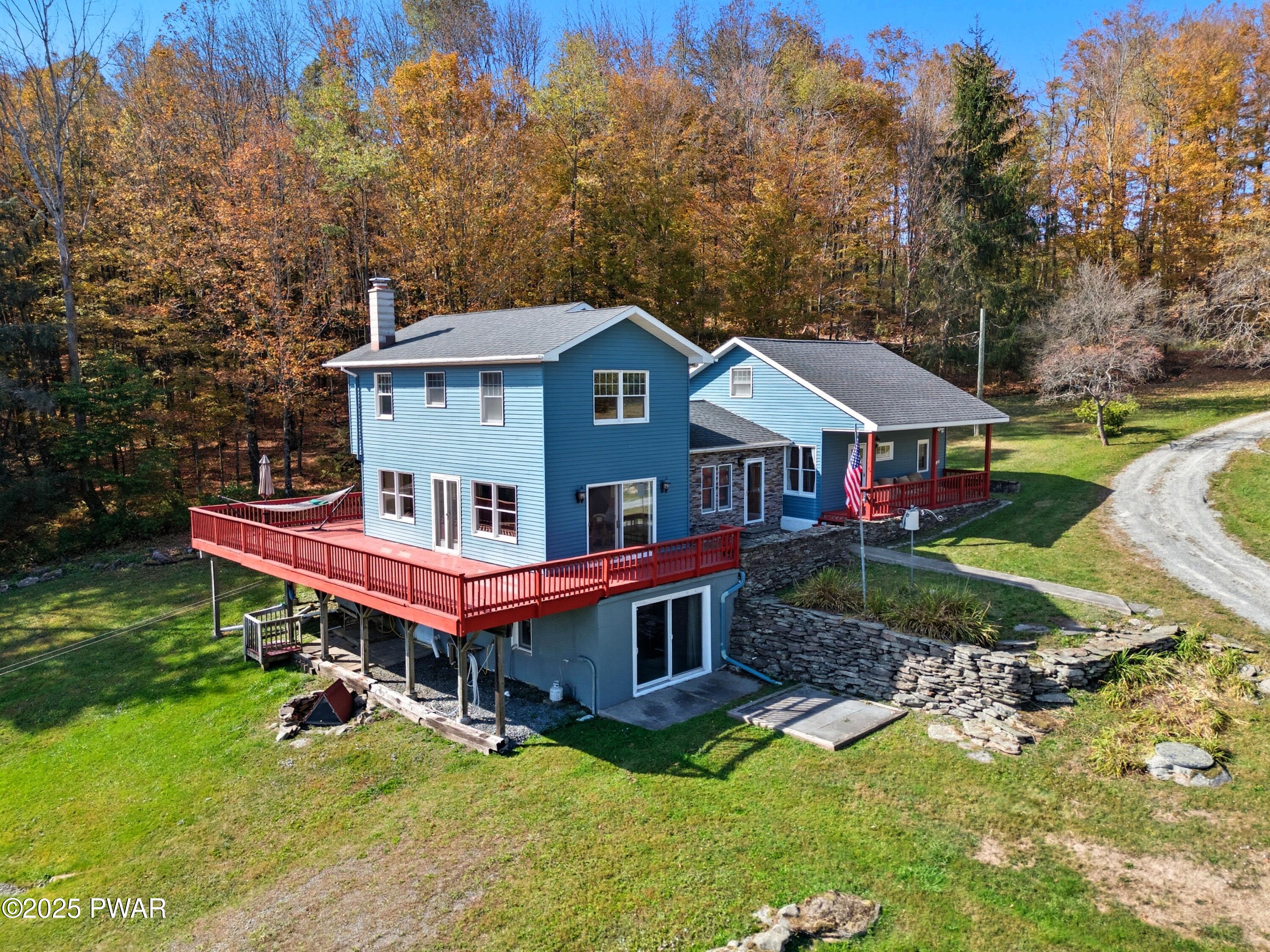


124 Rainbow Road, Lakewood, PA 18439
$750,000
3
Beds
2
Baths
2,006
Sq Ft
Single Family
Active
Listed by
William R Phillips
Ryan Phillips
RE/MAX Wayne
570-253-9566
Last updated:
October 6, 2025, 07:05 PM
MLS#
PW253366
Source:
PA PWAR
About This Home
Home Facts
Single Family
2 Baths
3 Bedrooms
Built in 1974
Price Summary
750,000
$373 per Sq. Ft.
MLS #:
PW253366
Last Updated:
October 6, 2025, 07:05 PM
Added:
a day ago
Rooms & Interior
Bedrooms
Total Bedrooms:
3
Bathrooms
Total Bathrooms:
2
Full Bathrooms:
2
Interior
Living Area:
2,006 Sq. Ft.
Structure
Structure
Architectural Style:
Colonial
Building Area:
2,006 Sq. Ft.
Year Built:
1974
Finances & Disclosures
Price:
$750,000
Price per Sq. Ft:
$373 per Sq. Ft.
Contact an Agent
Yes, I would like more information from Coldwell Banker. Please use and/or share my information with a Coldwell Banker agent to contact me about my real estate needs.
By clicking Contact I agree a Coldwell Banker Agent may contact me by phone or text message including by automated means and prerecorded messages about real estate services, and that I can access real estate services without providing my phone number. I acknowledge that I have read and agree to the Terms of Use and Privacy Notice.
Contact an Agent
Yes, I would like more information from Coldwell Banker. Please use and/or share my information with a Coldwell Banker agent to contact me about my real estate needs.
By clicking Contact I agree a Coldwell Banker Agent may contact me by phone or text message including by automated means and prerecorded messages about real estate services, and that I can access real estate services without providing my phone number. I acknowledge that I have read and agree to the Terms of Use and Privacy Notice.