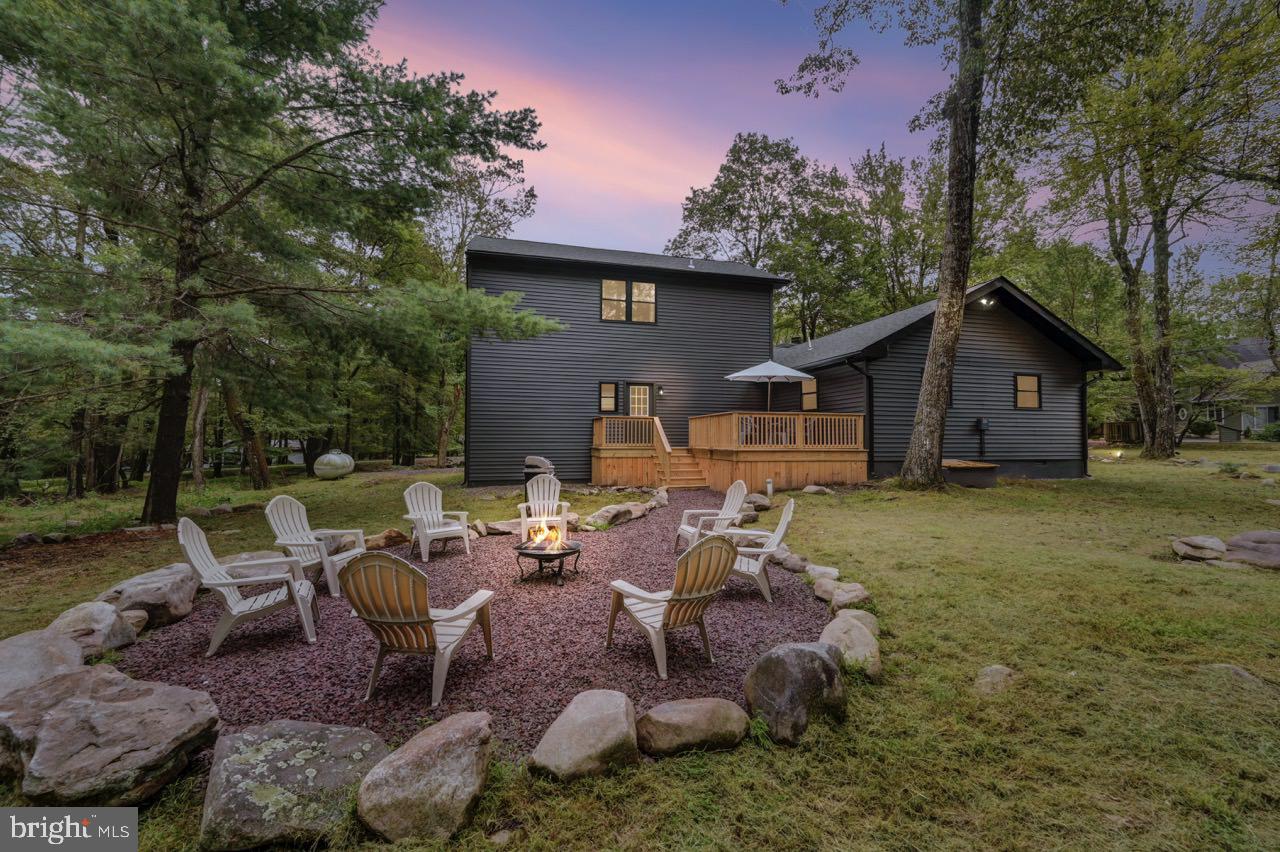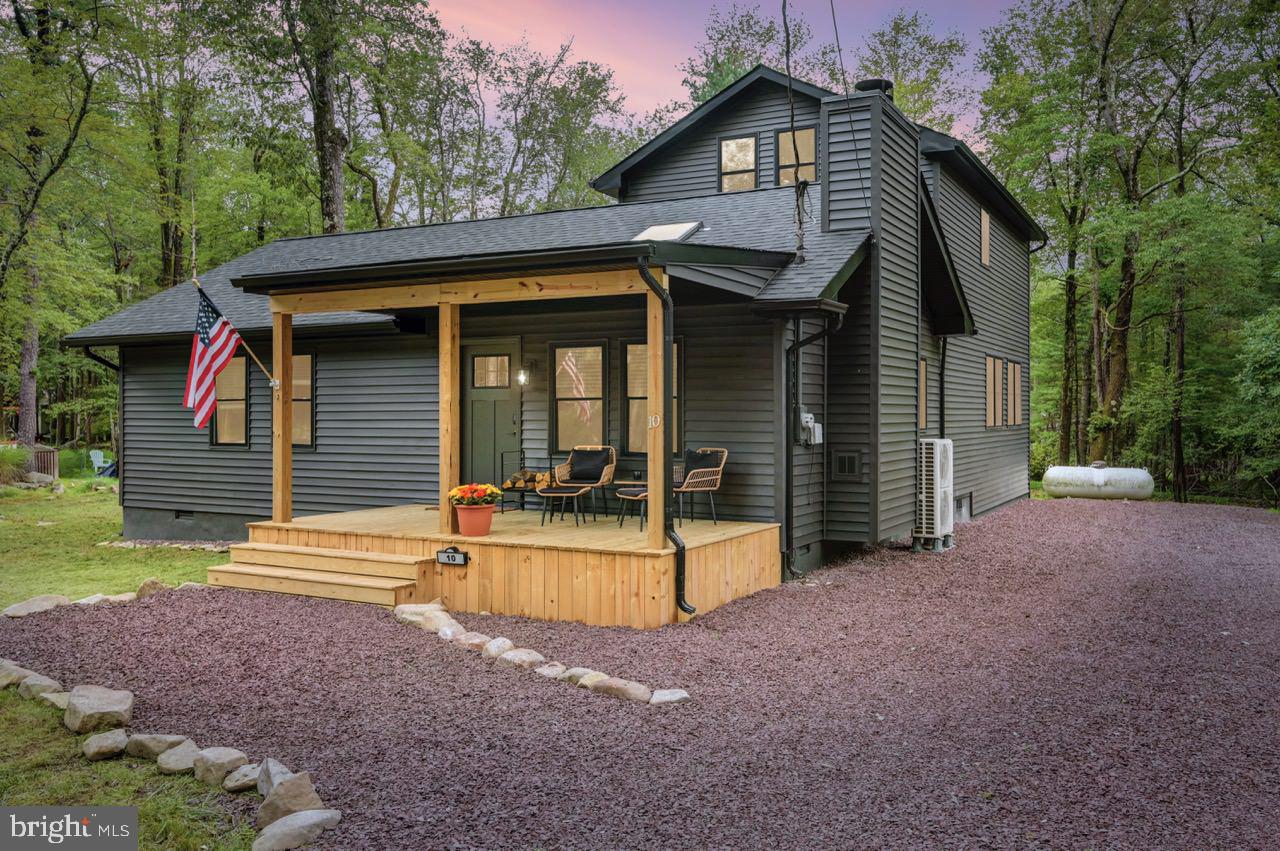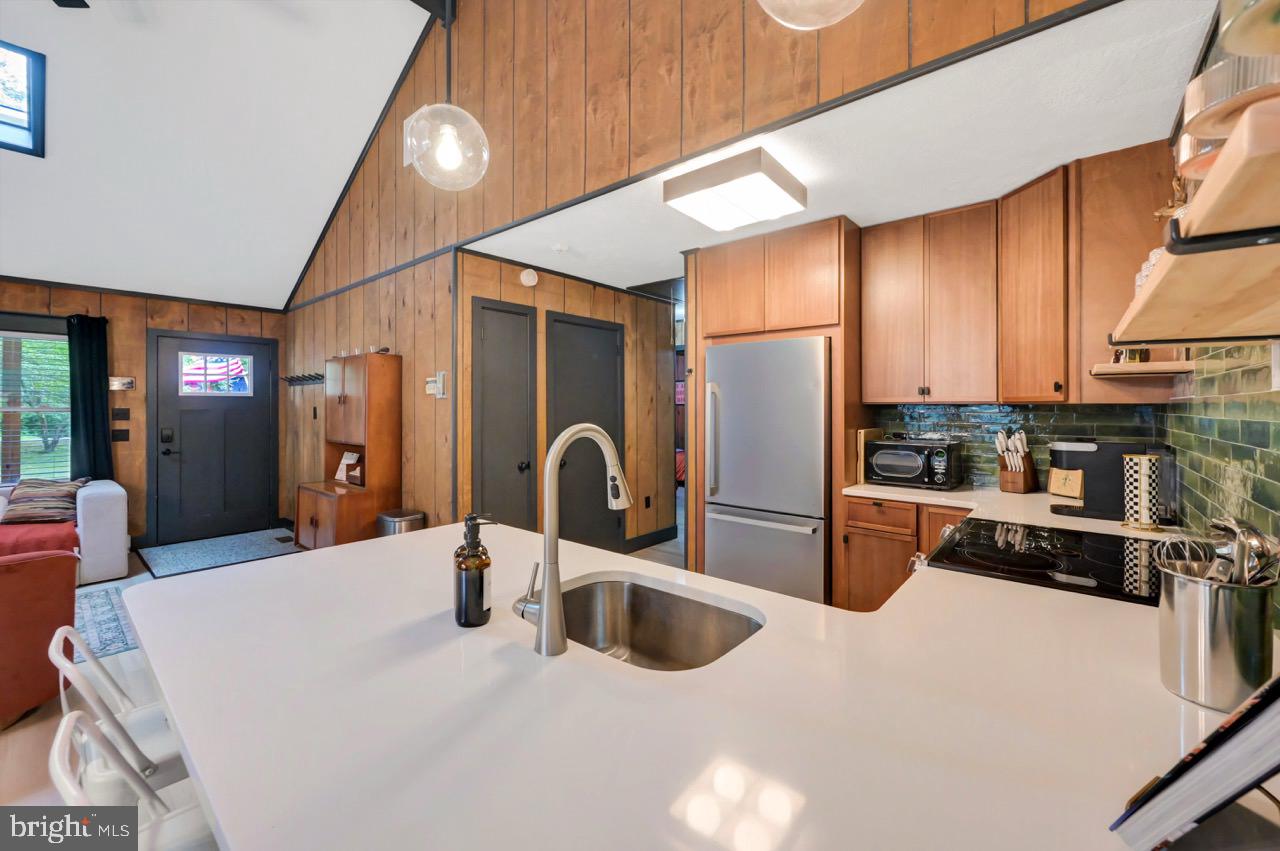


Listed by
Teresa A. Benz
Pocono Area Realty Benz Group
Last updated:
September 3, 2025, 03:01 PM
MLS#
PACC2006458
Source:
BRIGHTMLS
About This Home
Home Facts
Single Family
2 Baths
4 Bedrooms
Built in 1974
Price Summary
625,000
$305 per Sq. Ft.
MLS #:
PACC2006458
Last Updated:
September 3, 2025, 03:01 PM
Added:
11 day(s) ago
Rooms & Interior
Bedrooms
Total Bedrooms:
4
Bathrooms
Total Bathrooms:
2
Full Bathrooms:
2
Interior
Living Area:
2,049 Sq. Ft.
Structure
Structure
Architectural Style:
Cabin/Lodge, Chalet, Contemporary
Building Area:
2,049 Sq. Ft.
Year Built:
1974
Finances & Disclosures
Price:
$625,000
Price per Sq. Ft:
$305 per Sq. Ft.
Contact an Agent
Yes, I would like more information from Coldwell Banker. Please use and/or share my information with a Coldwell Banker agent to contact me about my real estate needs.
By clicking Contact I agree a Coldwell Banker Agent may contact me by phone or text message including by automated means and prerecorded messages about real estate services, and that I can access real estate services without providing my phone number. I acknowledge that I have read and agree to the Terms of Use and Privacy Notice.
Contact an Agent
Yes, I would like more information from Coldwell Banker. Please use and/or share my information with a Coldwell Banker agent to contact me about my real estate needs.
By clicking Contact I agree a Coldwell Banker Agent may contact me by phone or text message including by automated means and prerecorded messages about real estate services, and that I can access real estate services without providing my phone number. I acknowledge that I have read and agree to the Terms of Use and Privacy Notice.