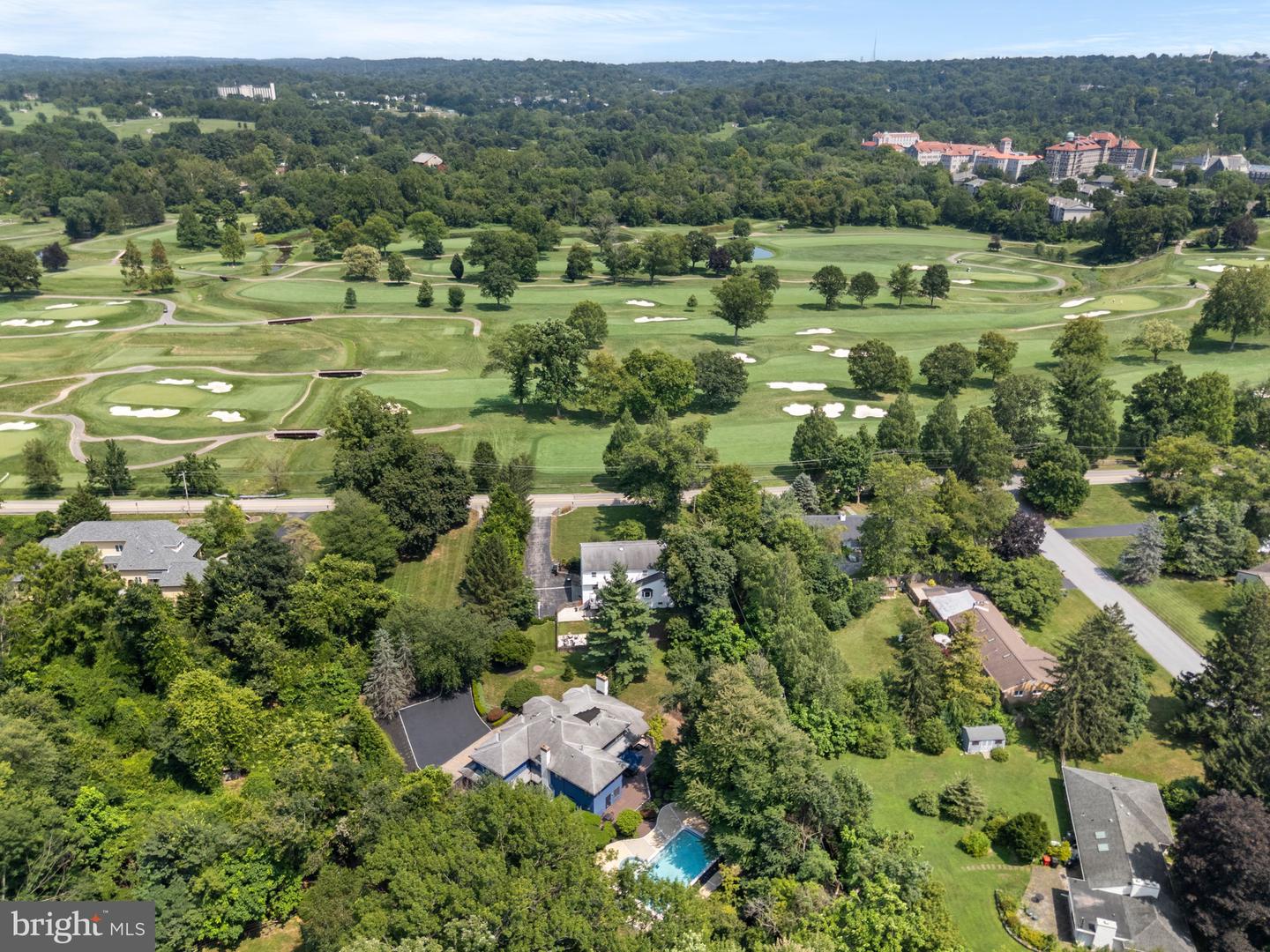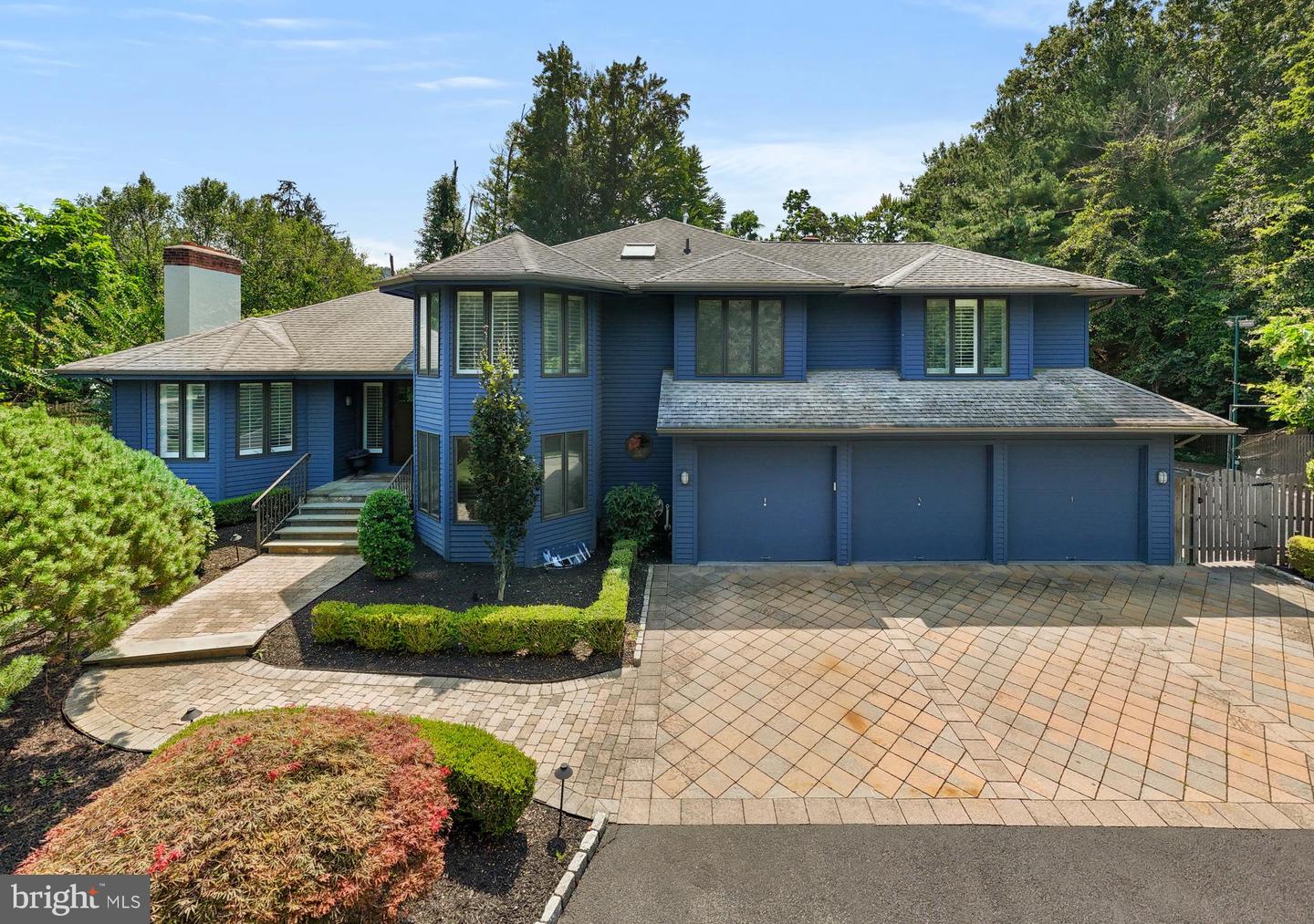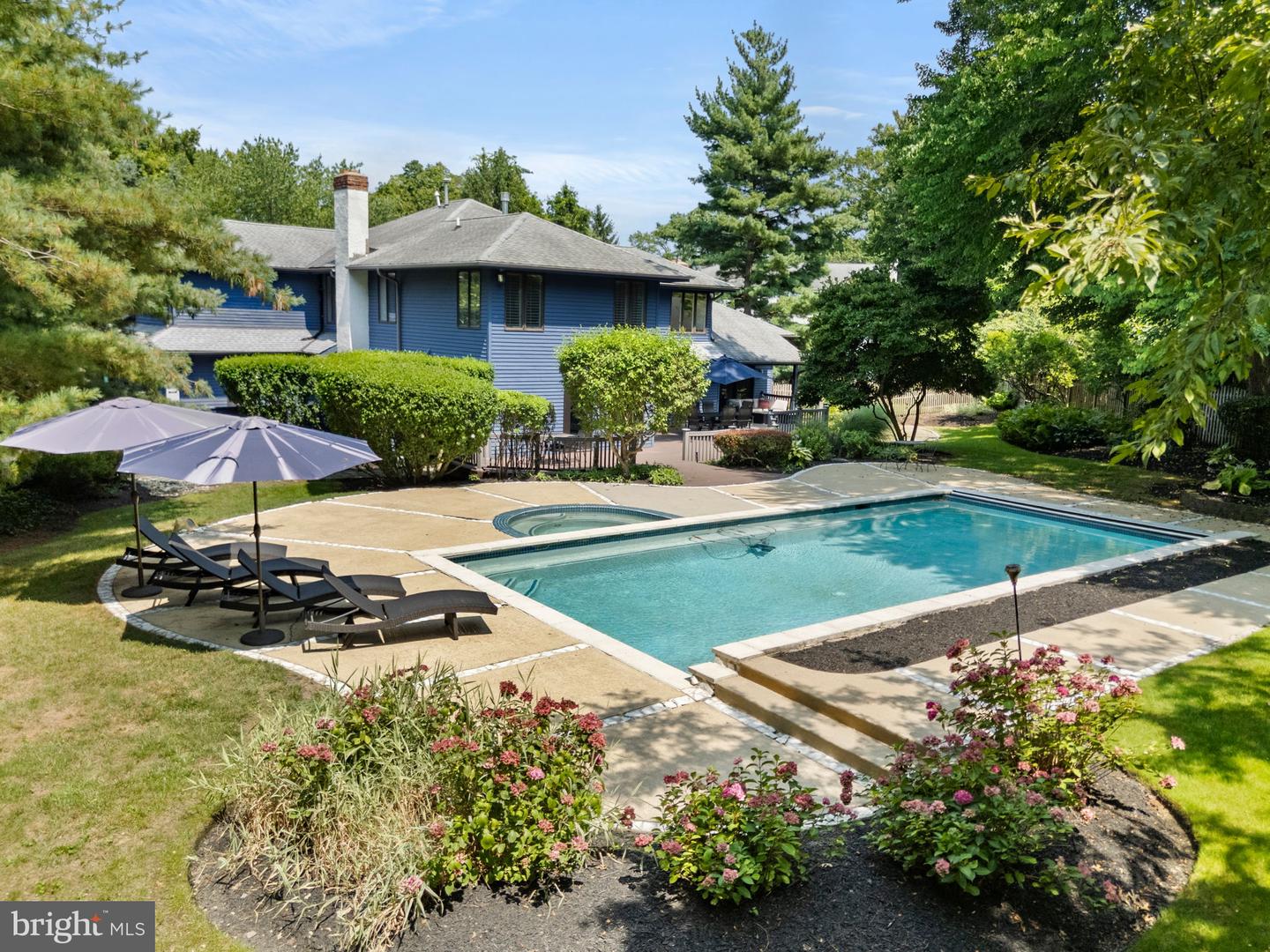842 Thomas Rd, Lafayette Hill, PA 19444
$1,549,000
5
Beds
6
Baths
4,972
Sq Ft
Single Family
Active
Listed by
Michael Sivel
Jennifer A Rinella
Bhhs Fox & Roach-Chestnut Hill
Last updated:
August 12, 2025, 02:24 PM
MLS#
PAMC2149394
Source:
BRIGHTMLS
About This Home
Home Facts
Single Family
6 Baths
5 Bedrooms
Built in 1987
Price Summary
1,549,000
$311 per Sq. Ft.
MLS #:
PAMC2149394
Last Updated:
August 12, 2025, 02:24 PM
Added:
7 day(s) ago
Rooms & Interior
Bedrooms
Total Bedrooms:
5
Bathrooms
Total Bathrooms:
6
Full Bathrooms:
5
Interior
Living Area:
4,972 Sq. Ft.
Structure
Structure
Architectural Style:
Contemporary
Building Area:
4,972 Sq. Ft.
Year Built:
1987
Lot
Lot Size (Sq. Ft):
55,756
Finances & Disclosures
Price:
$1,549,000
Price per Sq. Ft:
$311 per Sq. Ft.
Contact an Agent
Yes, I would like more information from Coldwell Banker. Please use and/or share my information with a Coldwell Banker agent to contact me about my real estate needs.
By clicking Contact I agree a Coldwell Banker Agent may contact me by phone or text message including by automated means and prerecorded messages about real estate services, and that I can access real estate services without providing my phone number. I acknowledge that I have read and agree to the Terms of Use and Privacy Notice.
Contact an Agent
Yes, I would like more information from Coldwell Banker. Please use and/or share my information with a Coldwell Banker agent to contact me about my real estate needs.
By clicking Contact I agree a Coldwell Banker Agent may contact me by phone or text message including by automated means and prerecorded messages about real estate services, and that I can access real estate services without providing my phone number. I acknowledge that I have read and agree to the Terms of Use and Privacy Notice.


