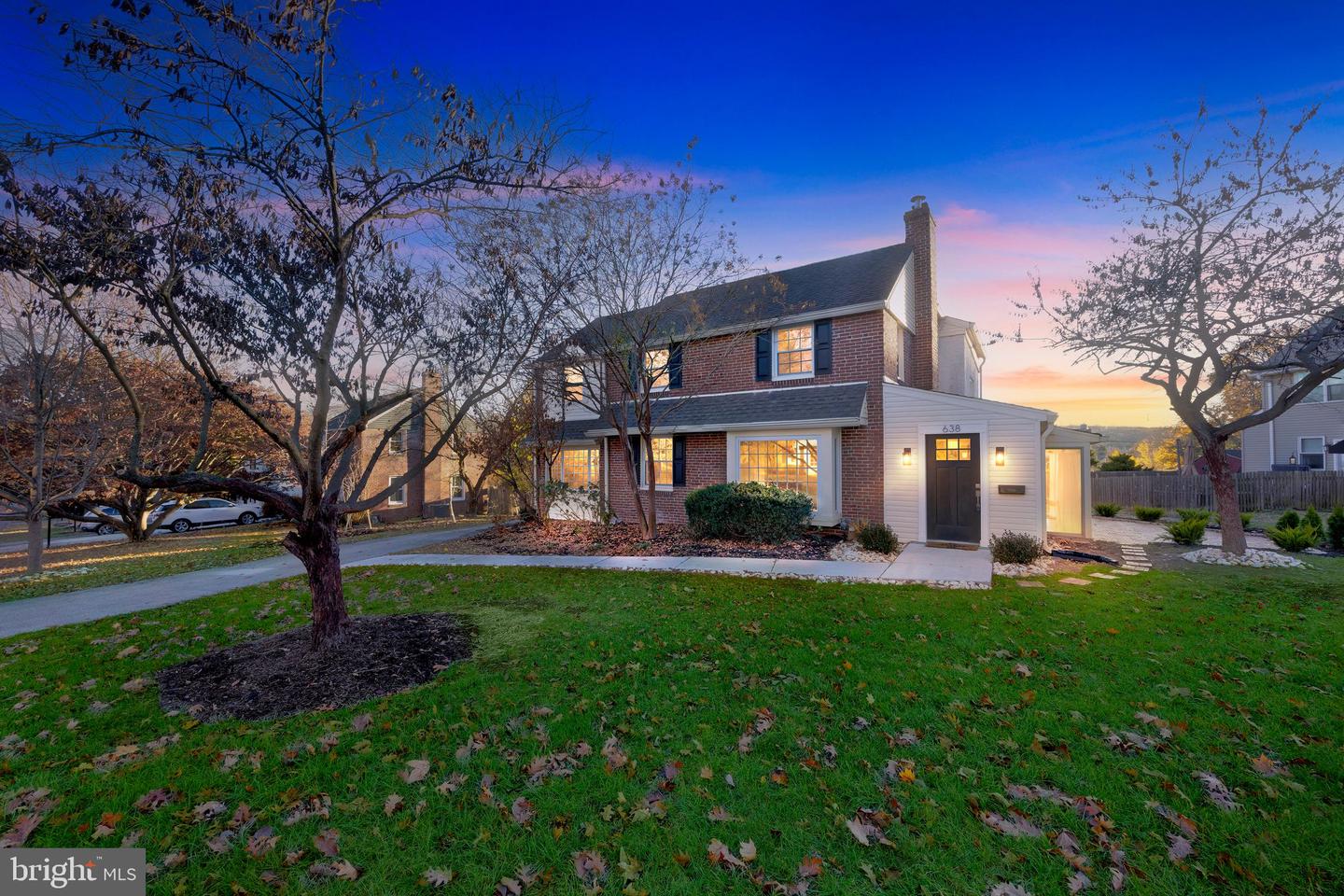NEW ROOF and NEW HVAC. Completely renovated Colonial style home in Colonial School District on a spacious corner lot! Standout features: Honed Carrara Marble countertops and backsplash, "Greige" Shaker custom cabinetry, Built-in banquette seating in dining area...just add a large round table to easily seat 8! Nice size back and side yard with plenty of driveway parking, attached garage and finished basement. First floor laundry and first floor powder room. This home is stylish, cozy and totally move-in ready. Welcome home to 638 Wagner Road in the heart of Lafayette Hill. Located in a quiet, friendly neighborhood off of Germantown Pike - close to Forbidden Drive in Wissahickon Park, Chestnut Hill, the turnpike, Rt. 476, public transportation and playgrounds...you can't beat this location! Colonial school district and St. Philip Neri School & Parish are around the corner. Enter through the front door into a slate tiled entryway with large coat closet. Next, enter the living room with wood burning fireplace and access to the sunroom. Enjoy your morning coffee or cocktails with friends out here! Open the sliding glass doors to the side patio with landscaping and the nice sized backyard. So pretty! Hardwood floors are throughout first and second floor. Walk through the living room into the combination dining room and kitchen. Built-in banquette seating with upholstered bench cushions and a dry bar complete the dining area. The kitchen has "greige" shaker cabinets, honed Carrara marble countertops and backsplash with a charming built-in alcove for the gas range and range hood. The alcove provides space for open shelving for your oils and spices. Enjoy the view into the backyard from the kitchen sink. Access the mudroom with storage, hooks/coat rack and exit into the attached garage. Access the finished basement from the kitchen as well. Off the kitchen and dining area is a bonus room - perfect for a playroom, den/family room or home office. Here you will find a half bath / laundry room. Upstairs, you will find a large primary bedroom with en-suite bathroom. A gorgeous walk-in shower, double vanity and luxury tile complete this great bathroom. Two large closets and lots of natural light complete the rest of the primary suite. The second floor has 3 more large bedrooms, a linen closet and hall bathroom with glass enclosed tub/shower combo. Private driveway parking and an attached 1 car garage with lots of storage space. Don't miss out on seeing this totally renovated Colonial in the heart of Whitemarsh Township!
