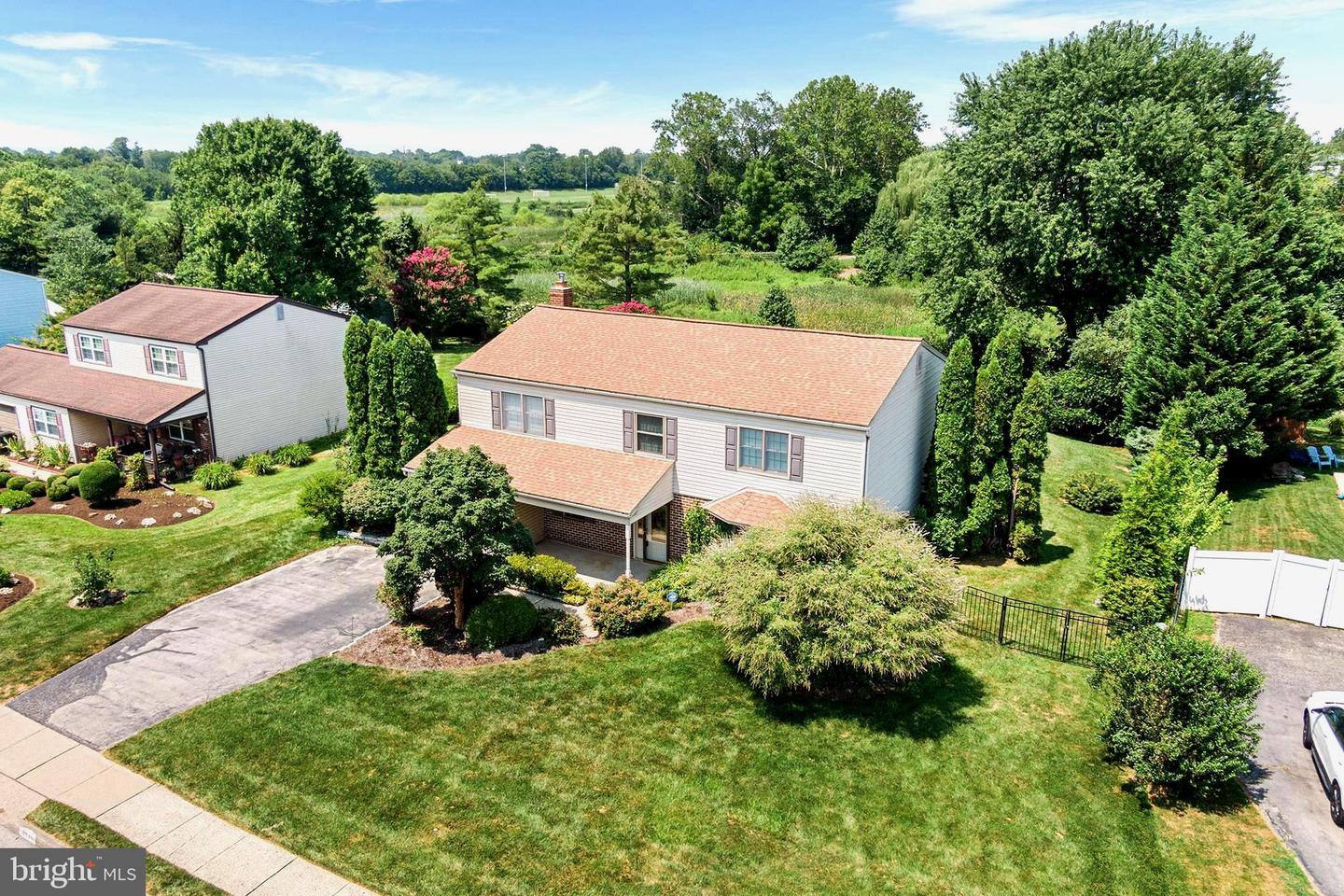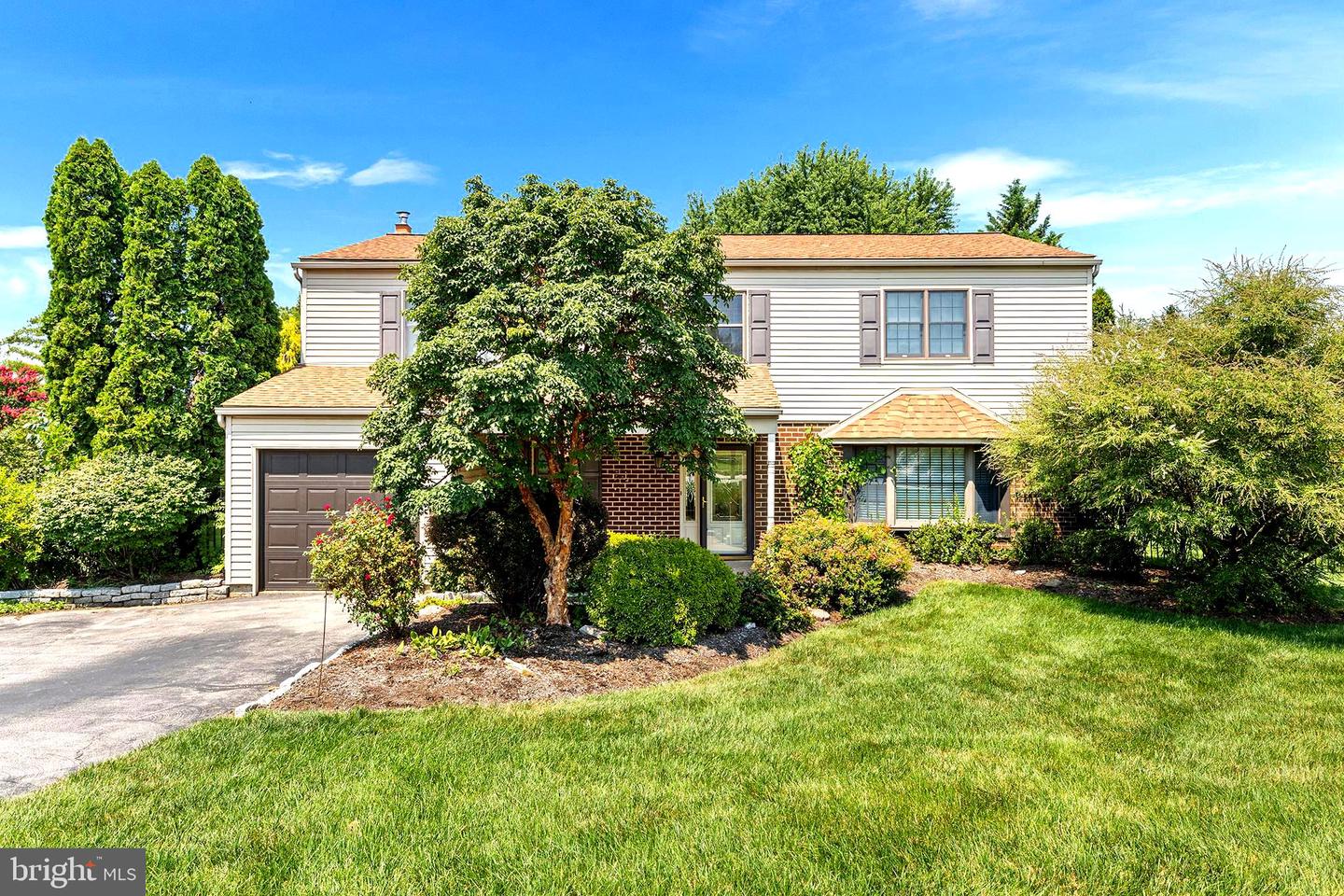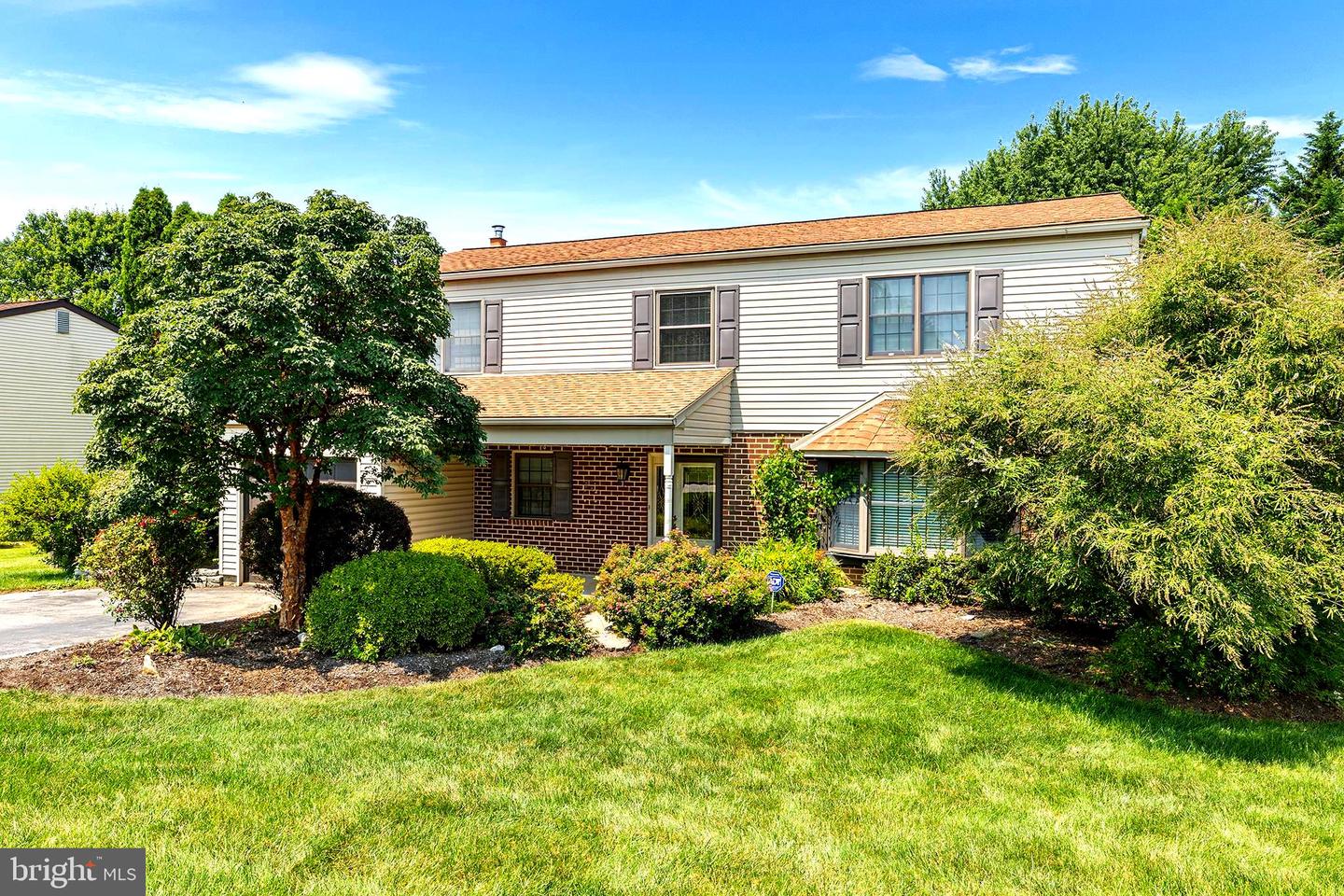


4119 Hellman Rd, Lafayette Hill, PA 19444
$778,800
5
Beds
3
Baths
2,672
Sq Ft
Single Family
Active
Last updated:
August 1, 2025, 10:10 AM
MLS#
PAMC2148440
Source:
BRIGHTMLS
About This Home
Home Facts
Single Family
3 Baths
5 Bedrooms
Built in 1979
Price Summary
778,800
$291 per Sq. Ft.
MLS #:
PAMC2148440
Last Updated:
August 1, 2025, 10:10 AM
Added:
1 day(s) ago
Rooms & Interior
Bedrooms
Total Bedrooms:
5
Bathrooms
Total Bathrooms:
3
Full Bathrooms:
2
Interior
Living Area:
2,672 Sq. Ft.
Structure
Structure
Architectural Style:
Colonial
Building Area:
2,672 Sq. Ft.
Year Built:
1979
Lot
Lot Size (Sq. Ft):
15,245
Finances & Disclosures
Price:
$778,800
Price per Sq. Ft:
$291 per Sq. Ft.
See this home in person
Attend an upcoming open house
Wed, Aug 6
04:30 PM - 06:30 PMContact an Agent
Yes, I would like more information from Coldwell Banker. Please use and/or share my information with a Coldwell Banker agent to contact me about my real estate needs.
By clicking Contact I agree a Coldwell Banker Agent may contact me by phone or text message including by automated means and prerecorded messages about real estate services, and that I can access real estate services without providing my phone number. I acknowledge that I have read and agree to the Terms of Use and Privacy Notice.
Contact an Agent
Yes, I would like more information from Coldwell Banker. Please use and/or share my information with a Coldwell Banker agent to contact me about my real estate needs.
By clicking Contact I agree a Coldwell Banker Agent may contact me by phone or text message including by automated means and prerecorded messages about real estate services, and that I can access real estate services without providing my phone number. I acknowledge that I have read and agree to the Terms of Use and Privacy Notice.