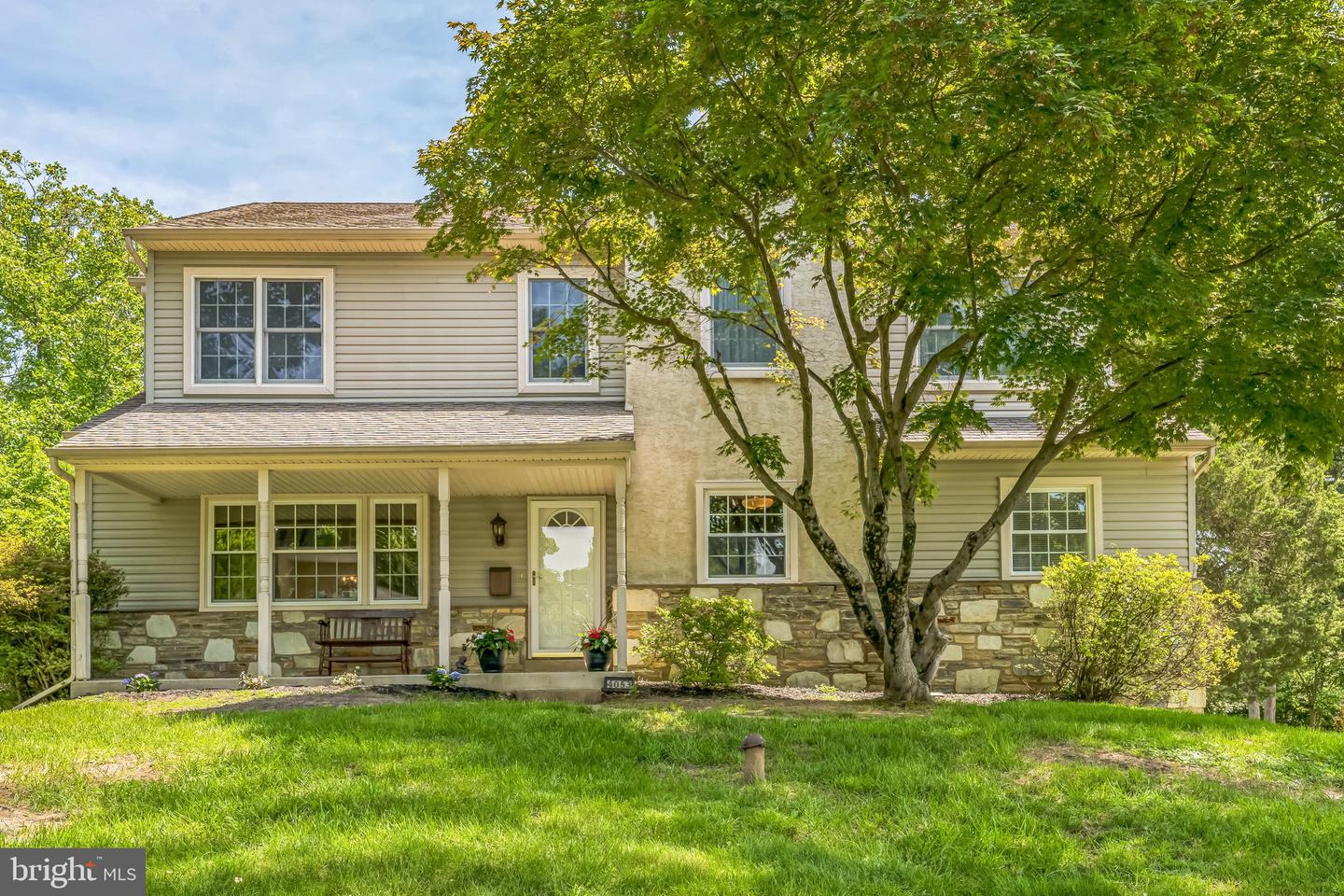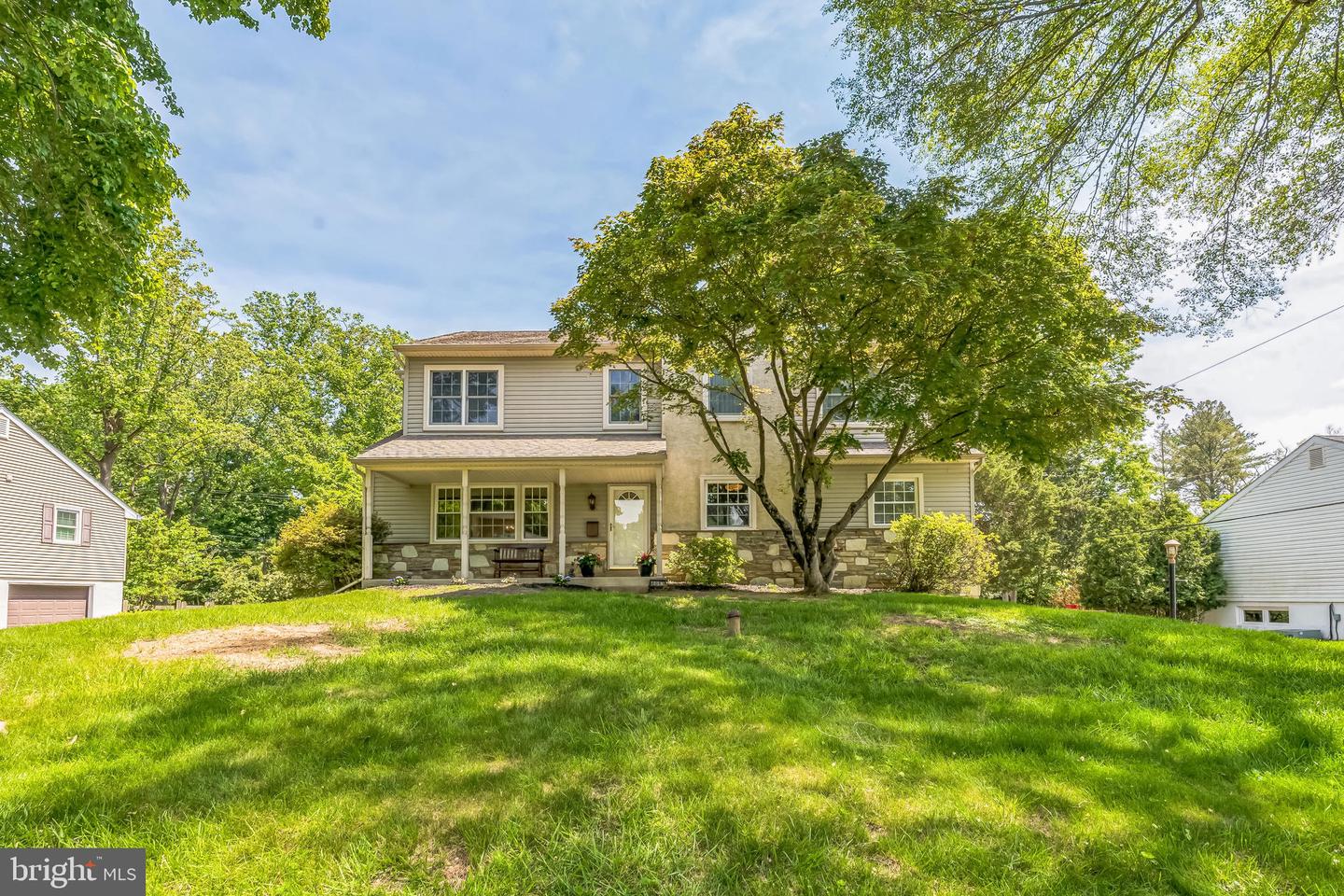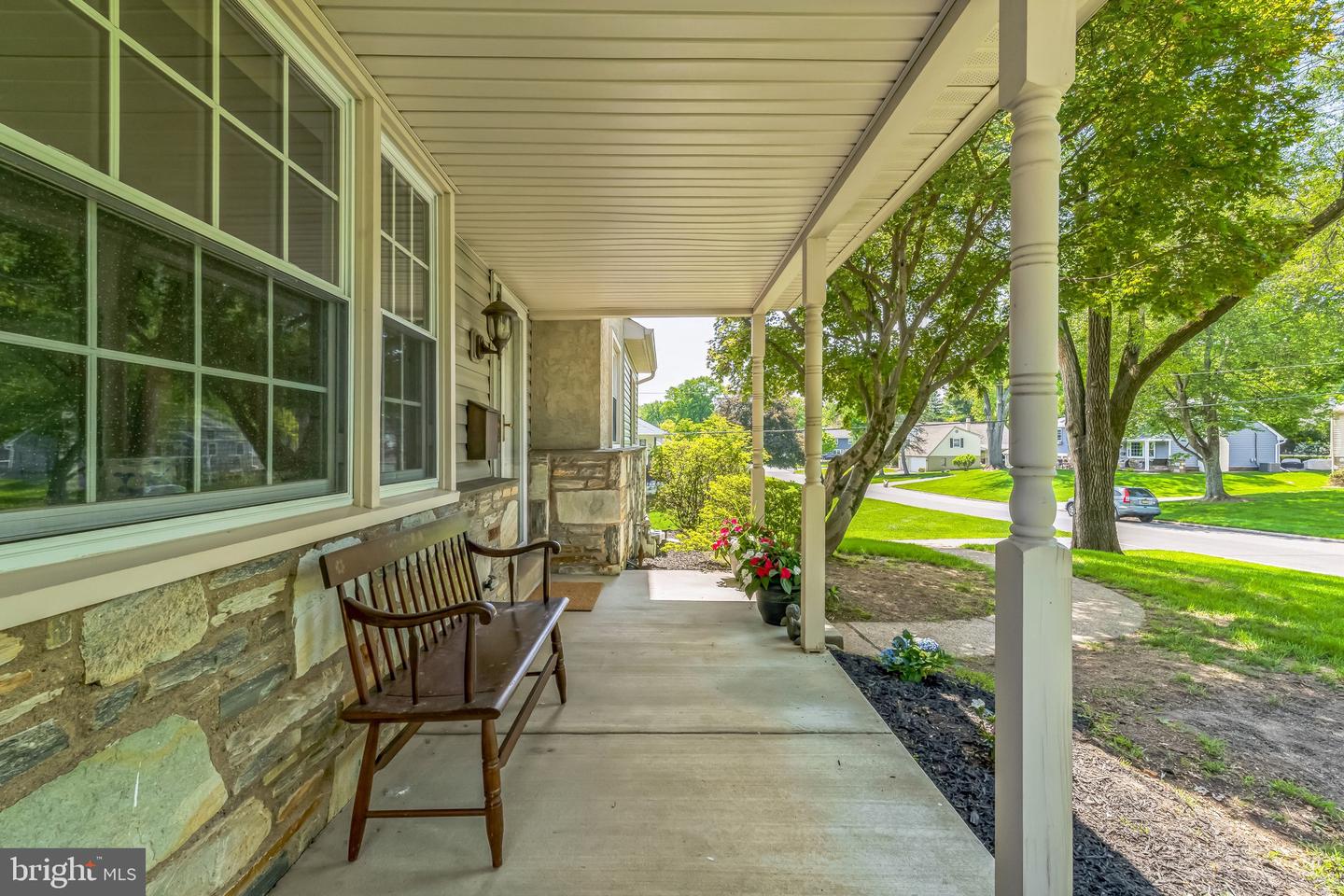


4053 Westaway Dr, Lafayette Hill, PA 19444
$774,999
5
Beds
4
Baths
2,828
Sq Ft
Single Family
Active
Listed by
Maria N Meitner
Long & Foster Real Estate, Inc.
Last updated:
May 19, 2025, 01:38 PM
MLS#
PAMC2140238
Source:
BRIGHTMLS
About This Home
Home Facts
Single Family
4 Baths
5 Bedrooms
Built in 1959
Price Summary
774,999
$274 per Sq. Ft.
MLS #:
PAMC2140238
Last Updated:
May 19, 2025, 01:38 PM
Added:
2 day(s) ago
Rooms & Interior
Bedrooms
Total Bedrooms:
5
Bathrooms
Total Bathrooms:
4
Full Bathrooms:
3
Interior
Living Area:
2,828 Sq. Ft.
Structure
Structure
Architectural Style:
Colonial
Building Area:
2,828 Sq. Ft.
Year Built:
1959
Lot
Lot Size (Sq. Ft):
12,632
Finances & Disclosures
Price:
$774,999
Price per Sq. Ft:
$274 per Sq. Ft.
Contact an Agent
Yes, I would like more information from Coldwell Banker. Please use and/or share my information with a Coldwell Banker agent to contact me about my real estate needs.
By clicking Contact I agree a Coldwell Banker Agent may contact me by phone or text message including by automated means and prerecorded messages about real estate services, and that I can access real estate services without providing my phone number. I acknowledge that I have read and agree to the Terms of Use and Privacy Notice.
Contact an Agent
Yes, I would like more information from Coldwell Banker. Please use and/or share my information with a Coldwell Banker agent to contact me about my real estate needs.
By clicking Contact I agree a Coldwell Banker Agent may contact me by phone or text message including by automated means and prerecorded messages about real estate services, and that I can access real estate services without providing my phone number. I acknowledge that I have read and agree to the Terms of Use and Privacy Notice.