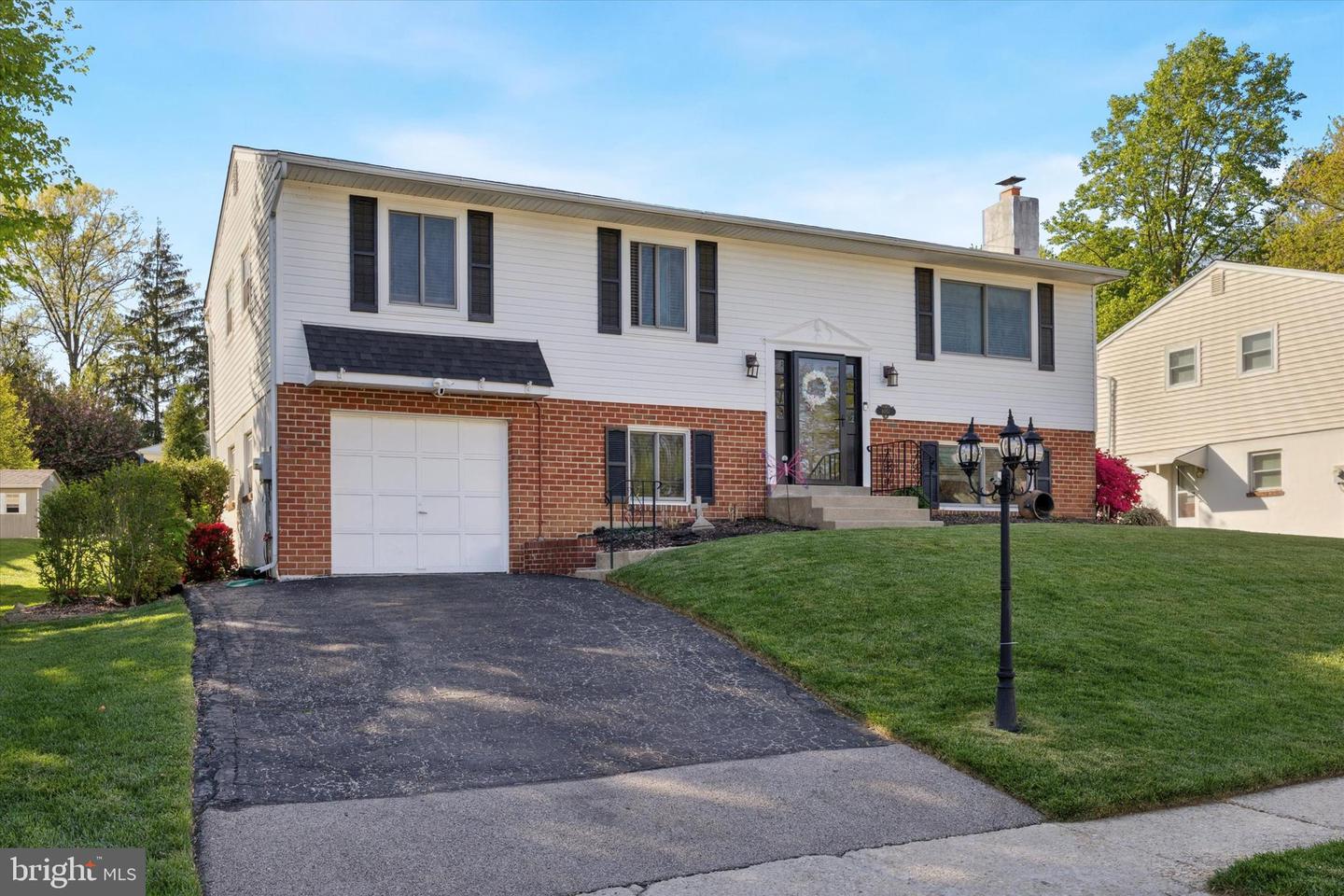Local Realty Service Provided By: Coldwell Banker Realty

4051 Center Ave, Lafayette Hill, PA 19444
$595,000
4
Beds
3
Baths
1,825
Sq Ft
Single Family
Sold
Listed by
Albert F Labrusciano
Ursula Ann Labrusciano-Rottloff
Bought with BHHS Fox & Roach-Haverford
Keller Williams Real Estate-Blue Bell
MLS#
PAMC2138668
Source:
BRIGHTMLS
Sorry, we are unable to map this address
About This Home
Home Facts
Single Family
3 Baths
4 Bedrooms
Built in 1971
Price Summary
595,000
$326 per Sq. Ft.
MLS #:
PAMC2138668
Sold:
August 22, 2025
Rooms & Interior
Bedrooms
Total Bedrooms:
4
Bathrooms
Total Bathrooms:
3
Full Bathrooms:
2
Interior
Living Area:
1,825 Sq. Ft.
Structure
Structure
Architectural Style:
Bi-level
Building Area:
1,825 Sq. Ft.
Year Built:
1971
Lot
Lot Size (Sq. Ft):
11,761
Finances & Disclosures
Price:
$595,000
Price per Sq. Ft:
$326 per Sq. Ft.
Source:BRIGHTMLS
The information being provided by Bright MLS is for the consumer’s personal, non-commercial use and may not be used for any purpose other than to identify prospective properties consumers may be interested in purchasing. The information is deemed reliable but not guaranteed and should therefore be independently verified. © 2025 Bright MLS All rights reserved.