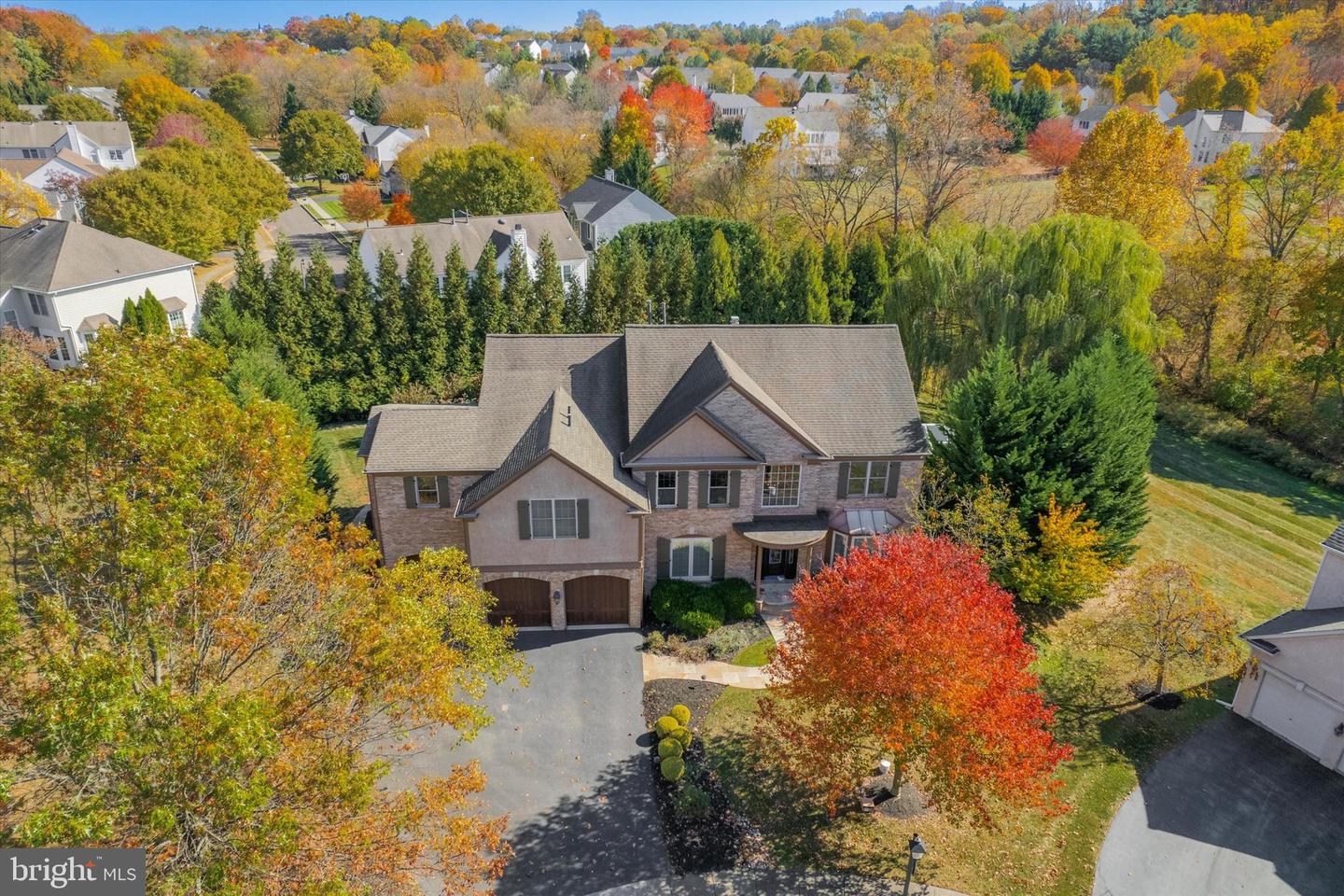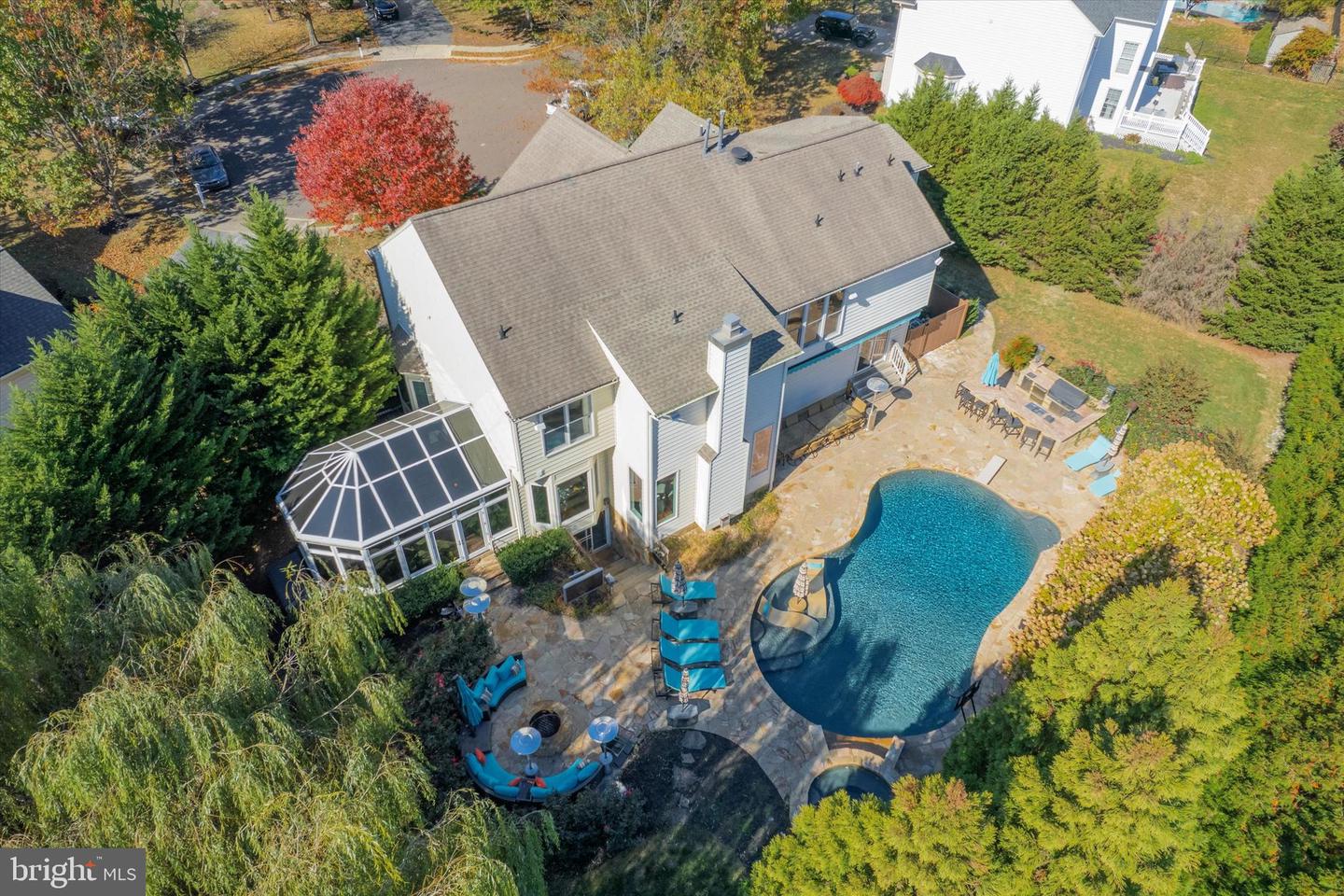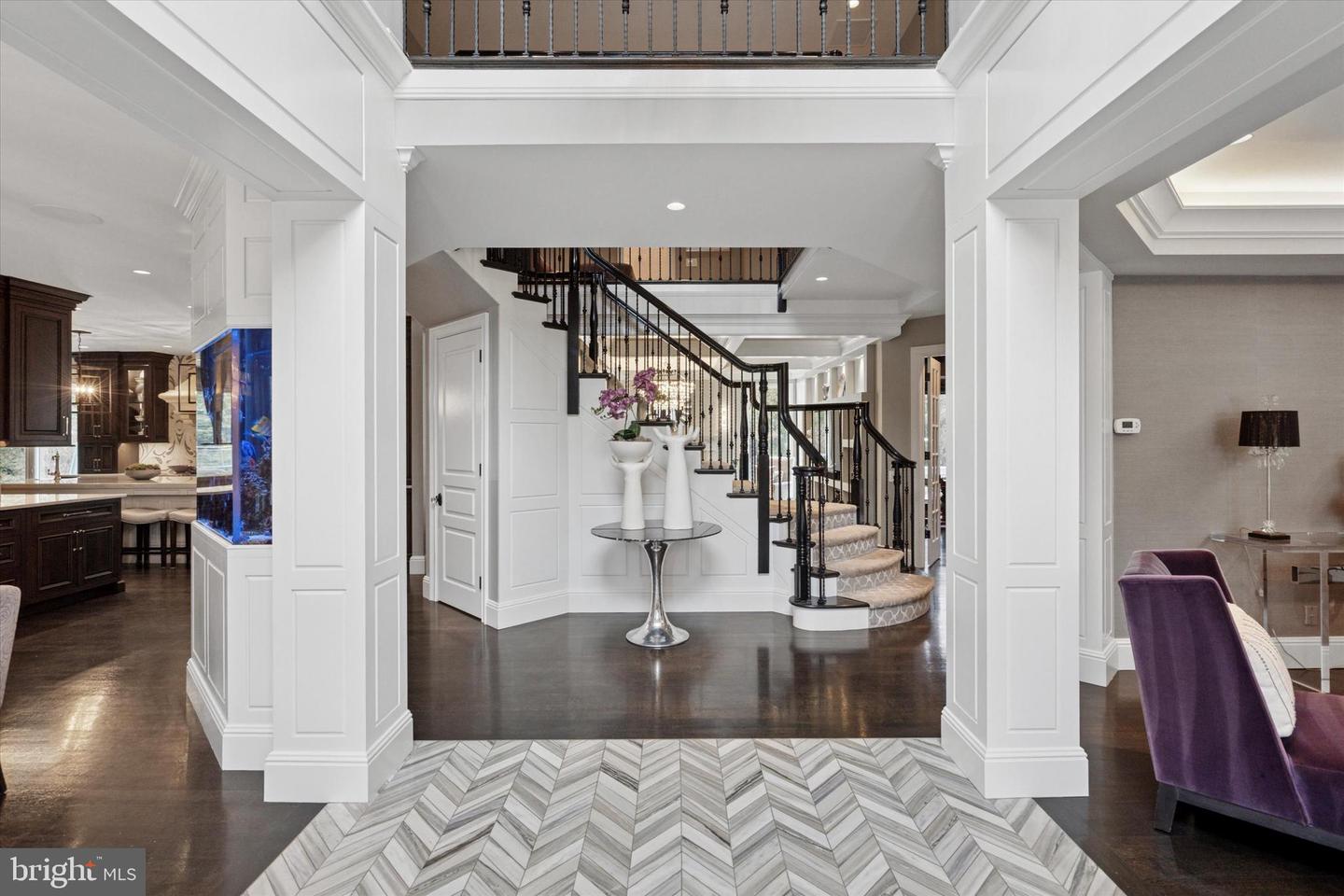Timeless Elegance Meets Modern Luxury at 3 Applewood Drive
Nestled on a private cul-de-sac in the prestigious Reserve in Lafayette Hill, 3 Applewood Drive is a masterfully designed custom estate that redefines luxury living. Set on a beautifully landscaped half-acre lot, this home offers both privacy and grandeur. From the moment you step through the African mahogany front door, you’re welcomed by a breathtaking chevron marble foyer, illuminated by a grand Maxim Lighting Chantilly chandelier—setting the tone for the home’s exquisite craftsmanship. A striking architectural staircase with wrought iron spindles winds elegantly upward, while 8-foot doors, 9-foot ceilings and rift-and-quarter-sawn white oak floors extend throughout the main level.
At the heart of the home, a stunning 250-gallon saltwater reef aquarium serves as a captivating centerpiece seamlessly transitioning into the chef’s kitchen—a true culinary masterpiece. Handcrafted walnut cabinetry, a custom François & Co. marble backsplash, and a dramatic wall of custom cabinetry with wood-carved overlays over mirrored doors create a striking visual impact. Premium appliances, including a Wolf range, double wall ovens, convection steam oven, warming drawer, and Sub-Zero refrigerator and freezer, ensure effortless entertaining, complemented by two dishwashers and an expansive island.
Adjacent to the kitchen, the dining room is a study in refined elegance, featuring an antique mirror backsplash, and a mosaic sink, all anchored by a built-in Miele coffee system. Across from the dining area, a sophisticated living room offers an intimate retreat for quiet reflection or lively gatherings. The family room exudes warmth with its coffered ceiling, custom François & Co. fireplace, and built-in cabinetry, while the sun-drenched solarium with radiant travertine flooring seamlessly extends the living space into nature. Completing the main level, the powder room boasts an Artistic Tile stone-and-brass accent wall, adding a touch of timeless luxury.
A Private Primary Suite Unlike Any Other
Upstairs, the primary suite is a retreat of unparalleled sophistication, transformed by a two-story addition. This serene haven includes a private den with a fireplace, TV, and under-counter refrigerator with refrigerator and freezer drawers—an elegant escape within your own home. The spa-inspired ensuite bath pampers with radiant heated floors (including the shower), a Kohler steam shower with light therapy, Walker Zanger tile, and marble countertops. A custom boudoir with a center island and a laundry room with dual washers elevate everyday luxury.
Beyond the primary suite, the upper level offers an inviting open loft area, perfect for a secondary lounge. The 2nd floor includes three additional bedrooms, each with its own private ensuite bath, ensuring ultimate comfort and privacy. One of these bedrooms boasts a full walk-in closet, adding an extra touch of indulgence.
Resort-Style Lower Level & Outdoor Sanctuary
The lower level impresses with a spacious family room, a private gym, and a fifth bedroom and full bath. A walkout leads directly to the resort-style backyard, where a heated saltwater pool, hot tub with a waterfall feature, and stone patio with a gas-assist fire pit create an idyllic outdoor retreat. The fully equipped outdoor kitchen—featuring a Lynx BBQ, warming drawer, built-in blender, and cocktail station—is framed by lush hydrangeas, roses, and raised garden beds, all overlooking the adjacent nature preserve.
This smart home includes:
✔ 2 - Whole-house humidifiers & air cleaners
✔ Lutron lighting system
✔ Sonos whole-home & outdoor sound
✔ Reverse osmosis water system.
A 2.5 car garage —a rare feature in the neighborhood—further sets this home apart. With three fireplaces, intricate millwork, and designer finishes throughout, 3 Applewood Drive is an architectural masterpiece, offering you unmatched elegance, comfort, and modern luxury!


