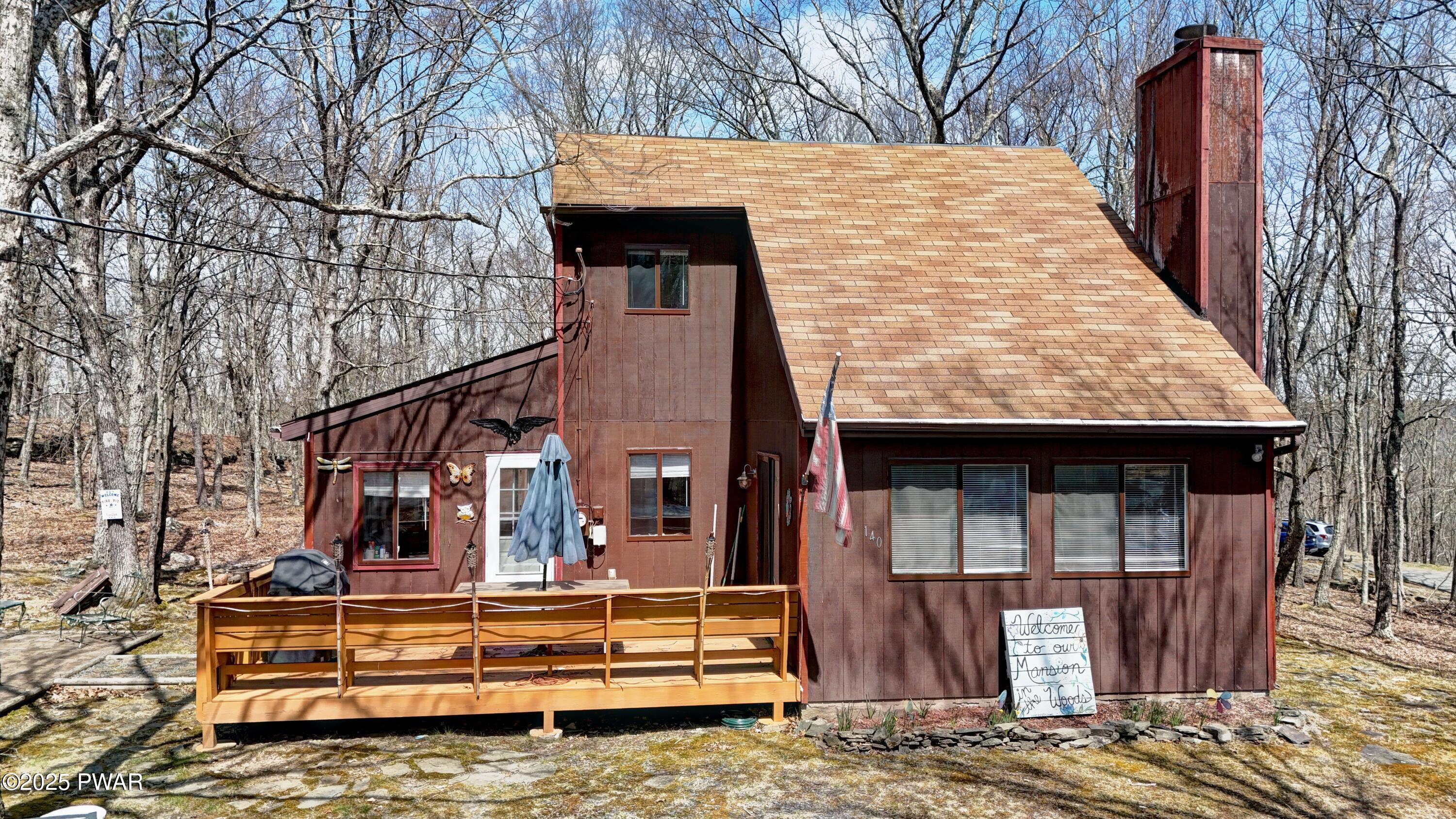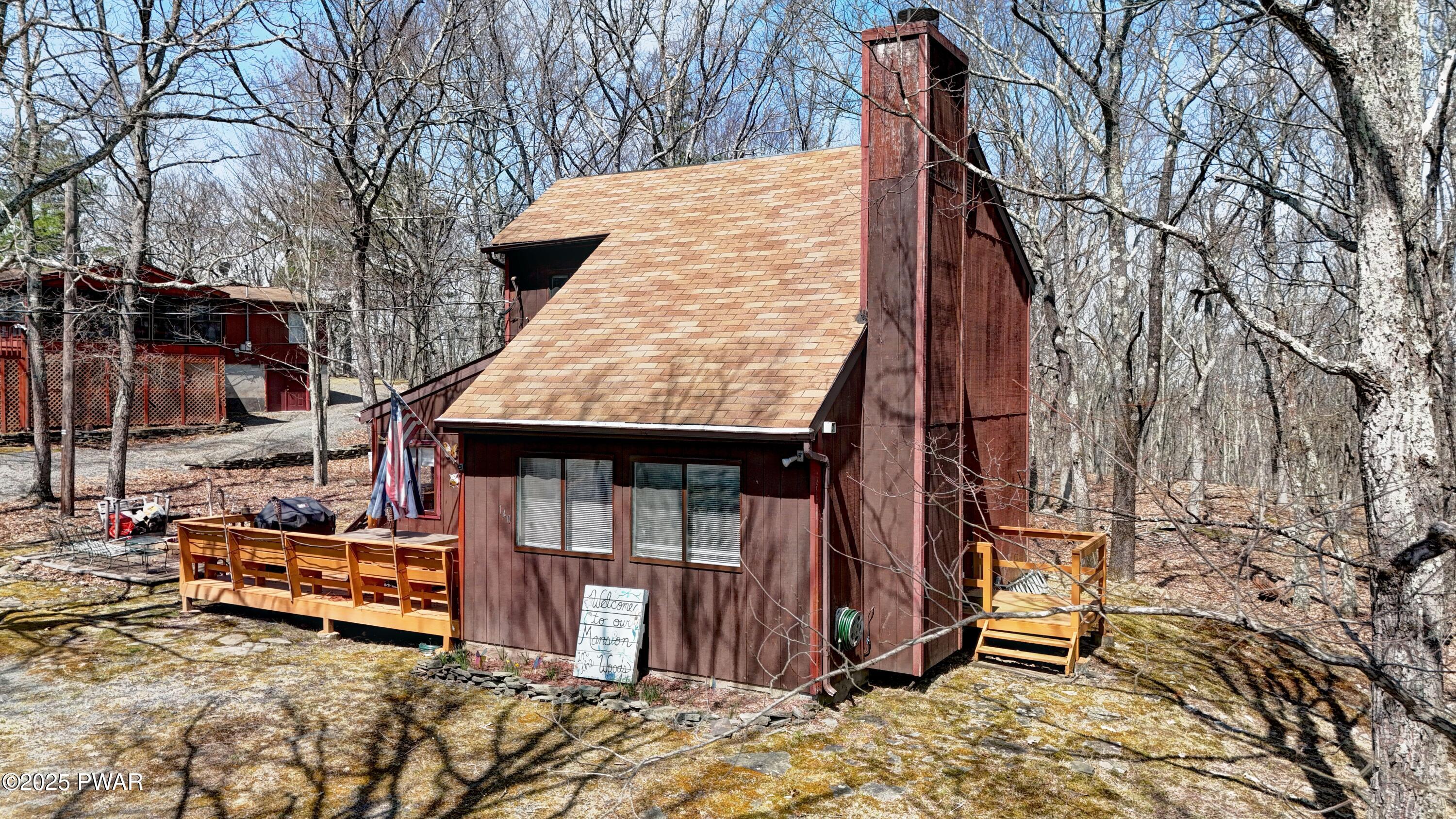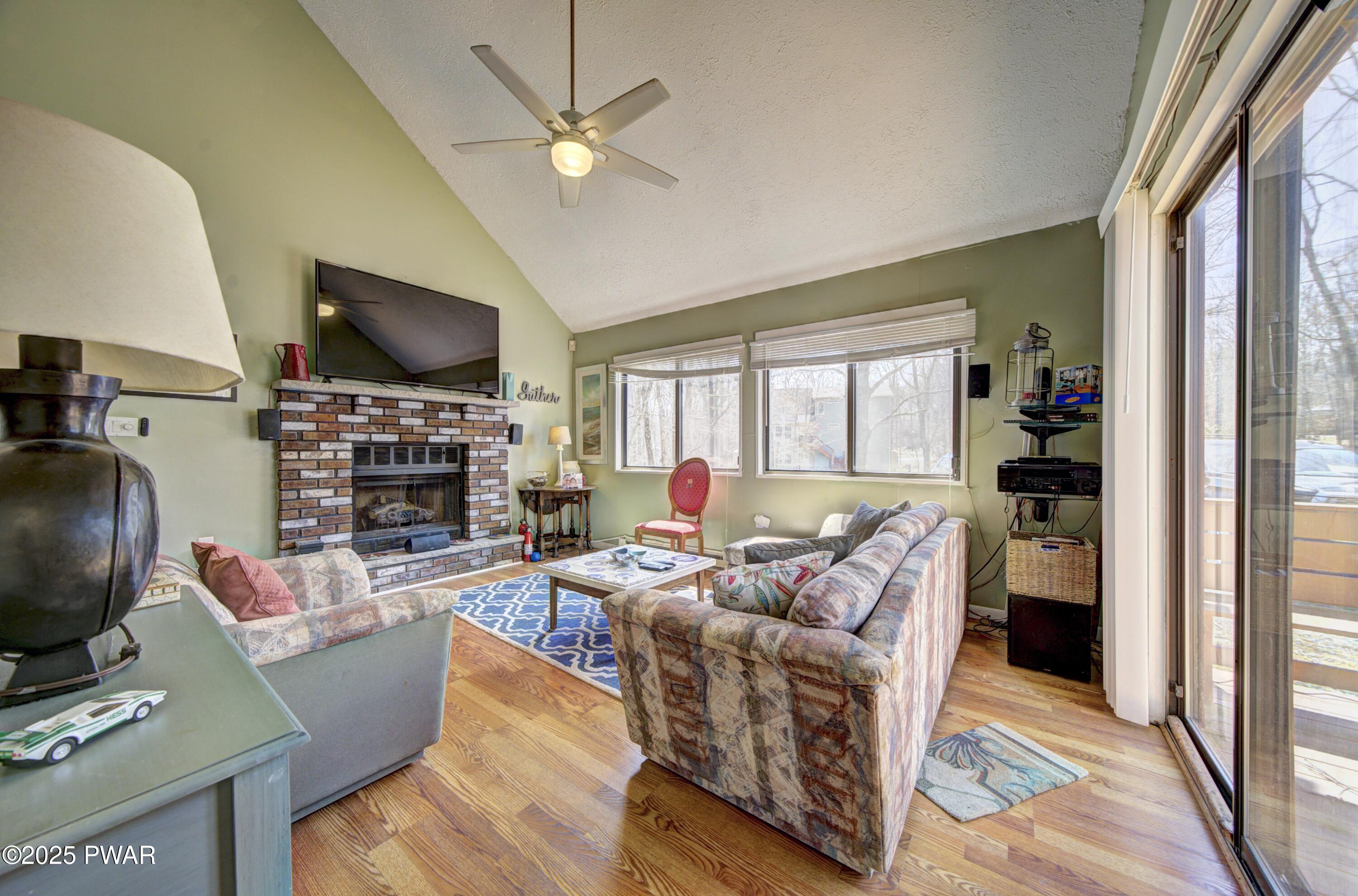140 Robin Way, Lackawaxen, PA 18435
$245,000
3
Beds
2
Baths
1,055
Sq Ft
Single Family
Active
Listed by
William Clauss
Davis R. Chant - Hawley - 1
570-226-4518
Last updated:
September 9, 2025, 02:08 PM
MLS#
PW251066
Source:
PA PWAR
About This Home
Home Facts
Single Family
2 Baths
3 Bedrooms
Built in 1986
Price Summary
245,000
$232 per Sq. Ft.
MLS #:
PW251066
Last Updated:
September 9, 2025, 02:08 PM
Added:
4 month(s) ago
Rooms & Interior
Bedrooms
Total Bedrooms:
3
Bathrooms
Total Bathrooms:
2
Full Bathrooms:
2
Interior
Living Area:
1,055 Sq. Ft.
Structure
Structure
Architectural Style:
Cabin
Building Area:
1,055 Sq. Ft.
Year Built:
1986
Finances & Disclosures
Price:
$245,000
Price per Sq. Ft:
$232 per Sq. Ft.
Contact an Agent
Yes, I would like more information from Coldwell Banker. Please use and/or share my information with a Coldwell Banker agent to contact me about my real estate needs.
By clicking Contact I agree a Coldwell Banker Agent may contact me by phone or text message including by automated means and prerecorded messages about real estate services, and that I can access real estate services without providing my phone number. I acknowledge that I have read and agree to the Terms of Use and Privacy Notice.
Contact an Agent
Yes, I would like more information from Coldwell Banker. Please use and/or share my information with a Coldwell Banker agent to contact me about my real estate needs.
By clicking Contact I agree a Coldwell Banker Agent may contact me by phone or text message including by automated means and prerecorded messages about real estate services, and that I can access real estate services without providing my phone number. I acknowledge that I have read and agree to the Terms of Use and Privacy Notice.


