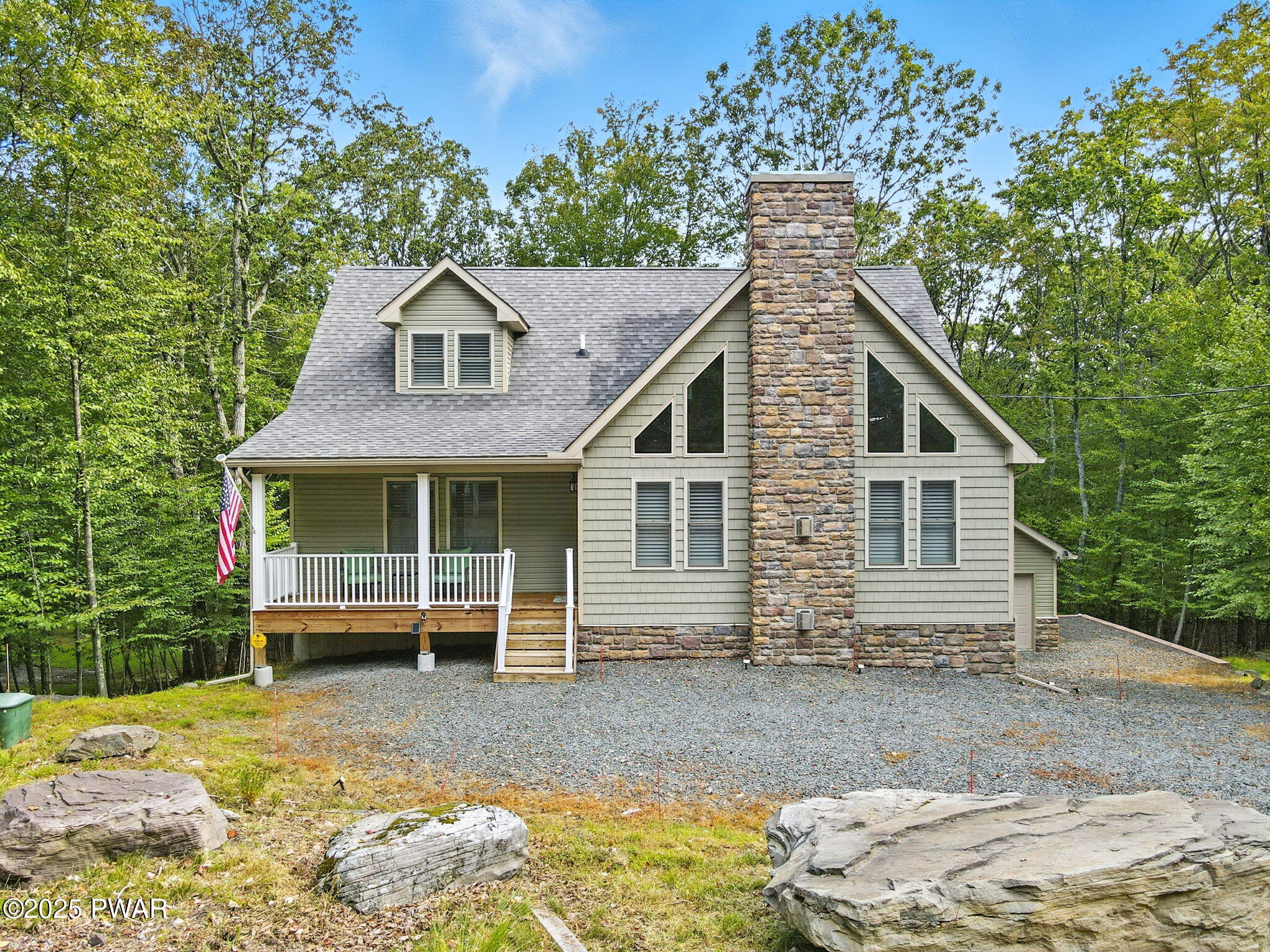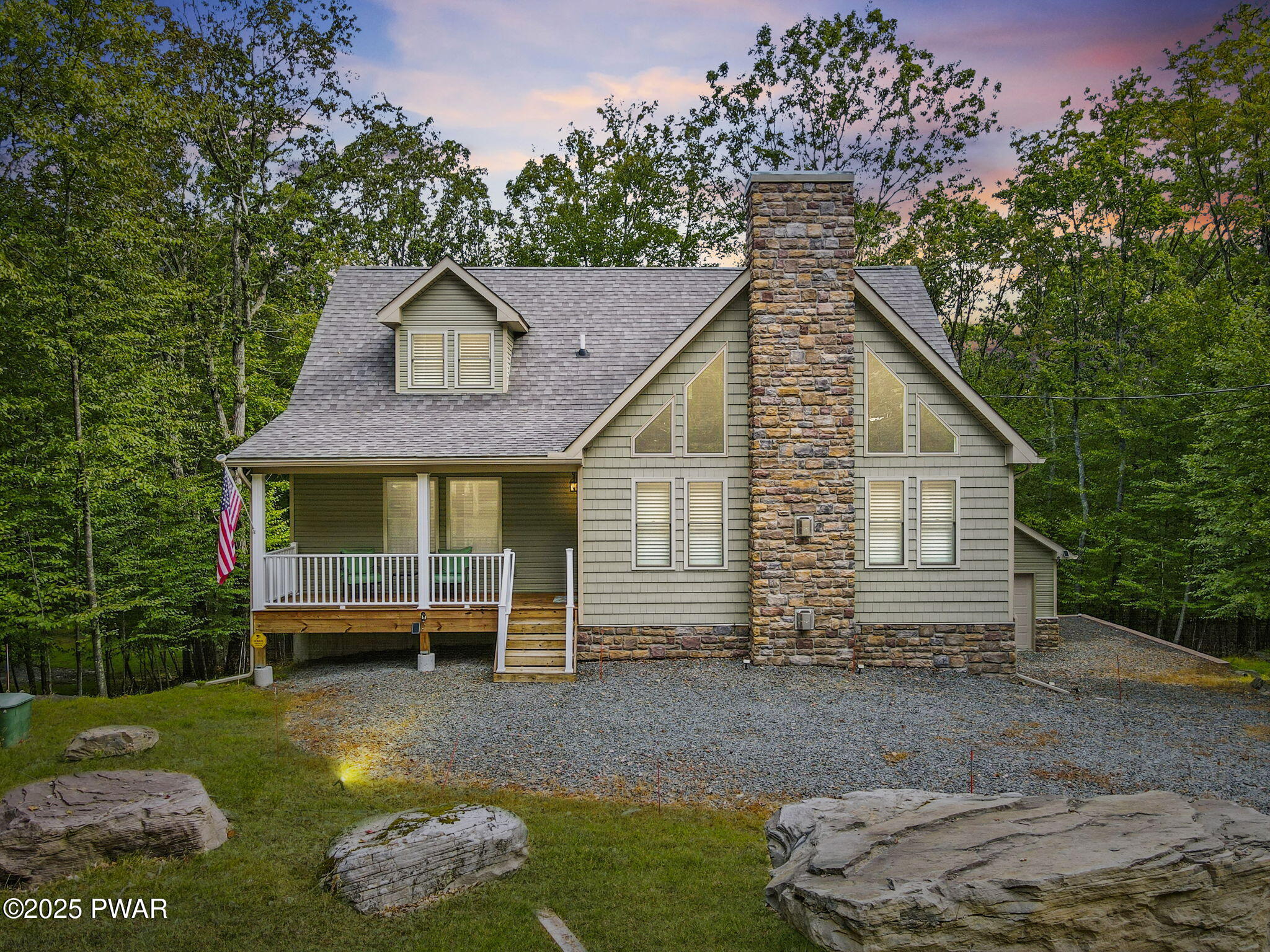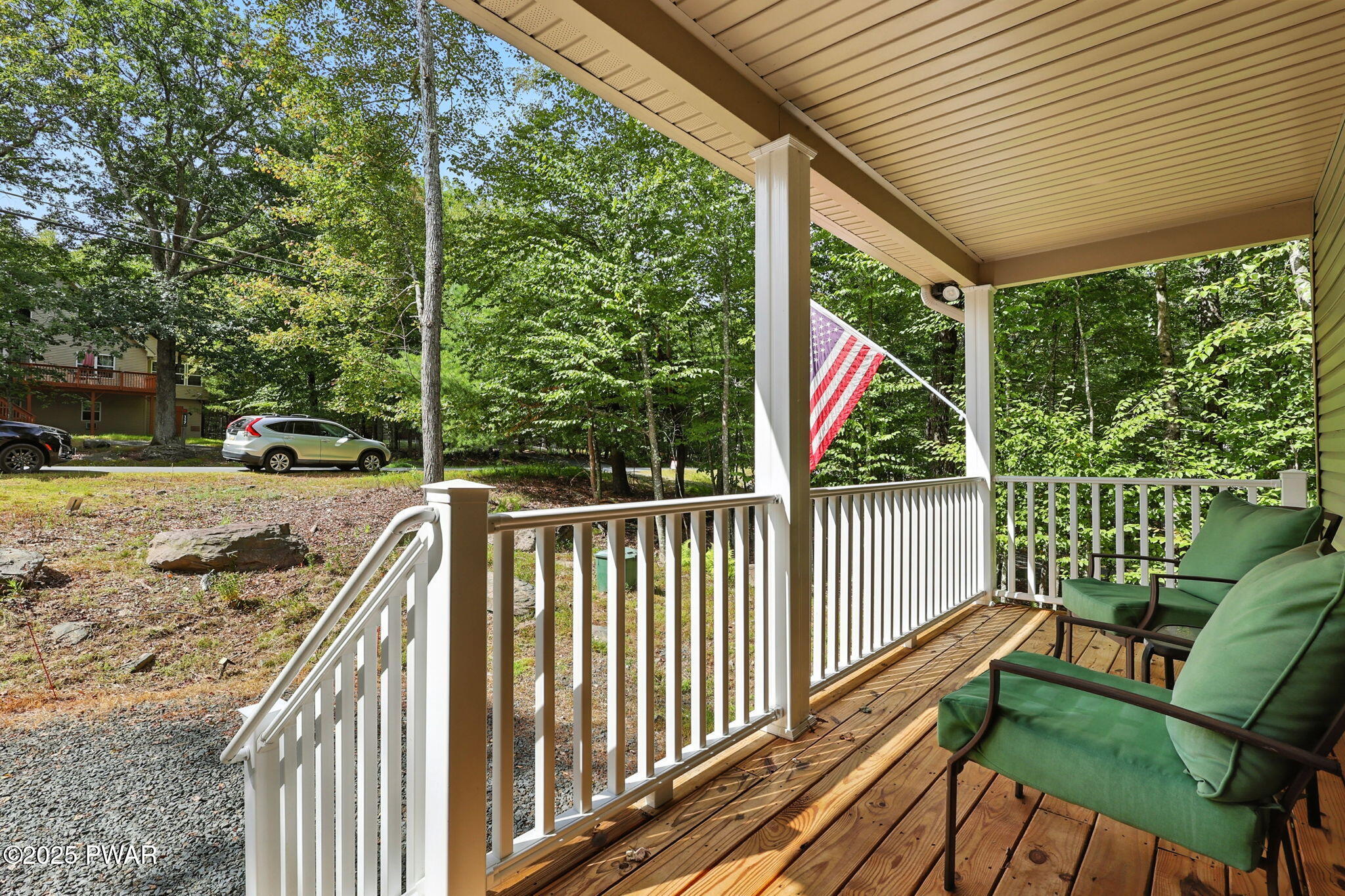


Listed by
Jennifer Marie Fenkner
Marc Fenkner
RE/MAX Best
570-698-7299
Last updated:
September 9, 2025, 02:08 PM
MLS#
PW252947
Source:
PA PWAR
About This Home
Home Facts
Single Family
4 Baths
4 Bedrooms
Built in 2021
Price Summary
664,900
$205 per Sq. Ft.
MLS #:
PW252947
Last Updated:
September 9, 2025, 02:08 PM
Added:
7 day(s) ago
Rooms & Interior
Bedrooms
Total Bedrooms:
4
Bathrooms
Total Bathrooms:
4
Full Bathrooms:
3
Interior
Living Area:
3,229 Sq. Ft.
Structure
Structure
Architectural Style:
Chalet
Building Area:
3,229 Sq. Ft.
Year Built:
2021
Finances & Disclosures
Price:
$664,900
Price per Sq. Ft:
$205 per Sq. Ft.
Contact an Agent
Yes, I would like more information from Coldwell Banker. Please use and/or share my information with a Coldwell Banker agent to contact me about my real estate needs.
By clicking Contact I agree a Coldwell Banker Agent may contact me by phone or text message including by automated means and prerecorded messages about real estate services, and that I can access real estate services without providing my phone number. I acknowledge that I have read and agree to the Terms of Use and Privacy Notice.
Contact an Agent
Yes, I would like more information from Coldwell Banker. Please use and/or share my information with a Coldwell Banker agent to contact me about my real estate needs.
By clicking Contact I agree a Coldwell Banker Agent may contact me by phone or text message including by automated means and prerecorded messages about real estate services, and that I can access real estate services without providing my phone number. I acknowledge that I have read and agree to the Terms of Use and Privacy Notice.