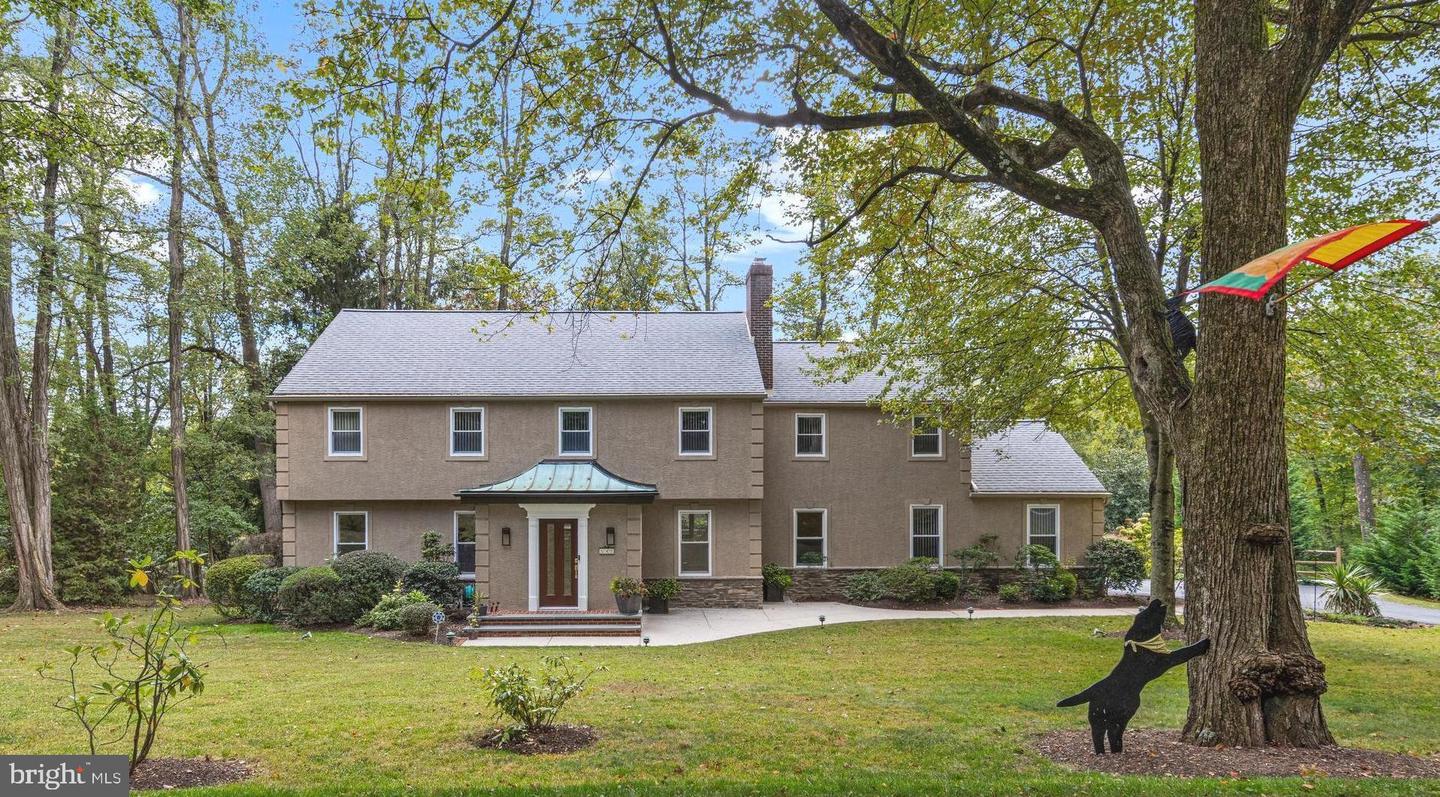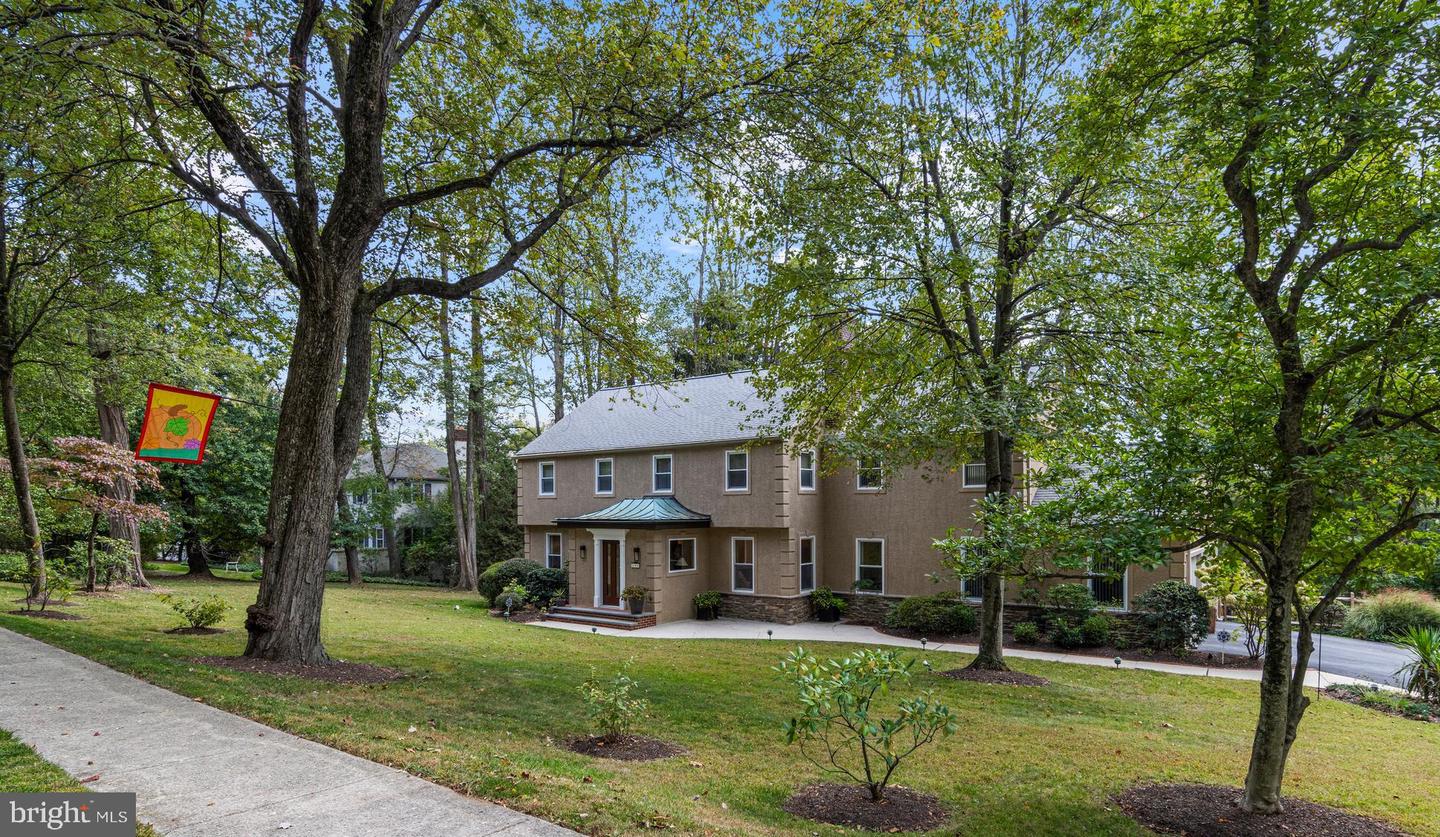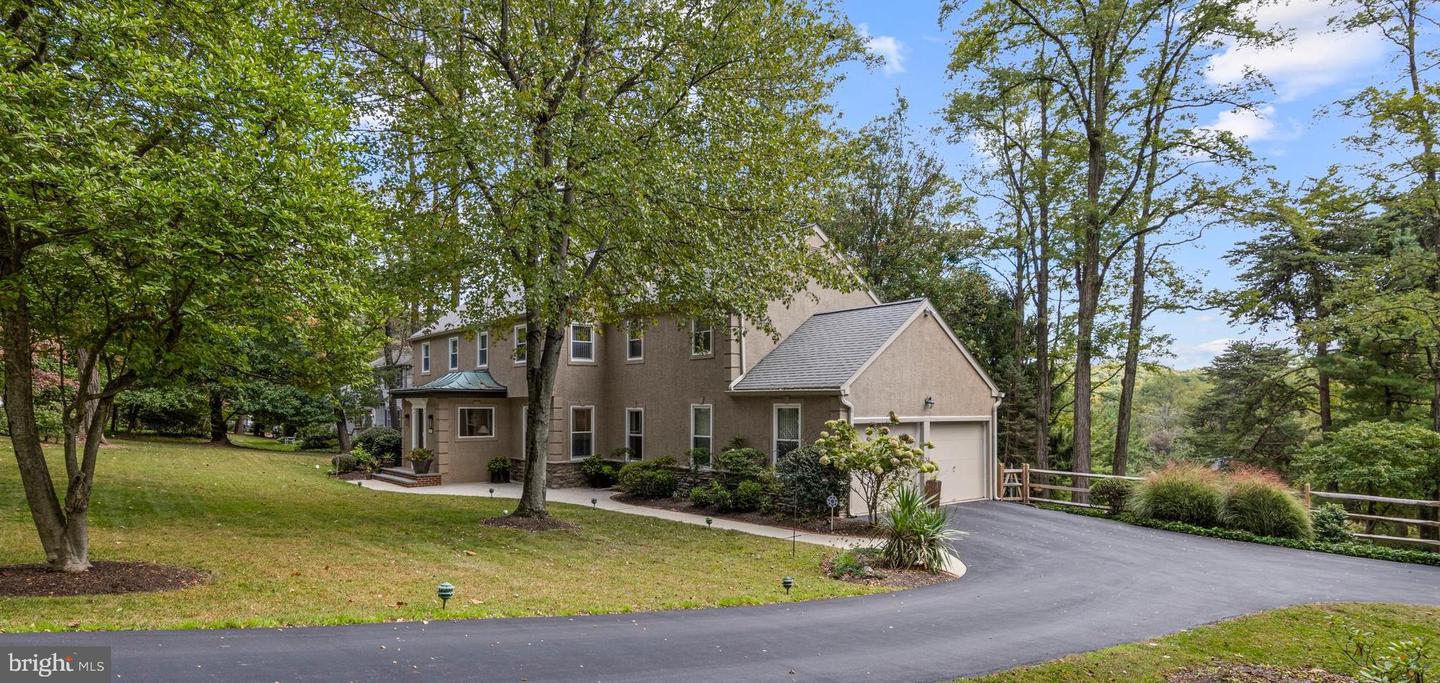


545 Hughes Rd, King Of Prussia, PA 19406
$863,000
5
Beds
3
Baths
2,902
Sq Ft
Single Family
Pending
Listed by
Patricia Elizabeth Nunez-Strid
Meghan Houder
Compass Pennsylvania, LLC.
Last updated:
October 25, 2025, 08:13 AM
MLS#
PAMC2157346
Source:
BRIGHTMLS
About This Home
Home Facts
Single Family
3 Baths
5 Bedrooms
Built in 1972
Price Summary
863,000
$297 per Sq. Ft.
MLS #:
PAMC2157346
Last Updated:
October 25, 2025, 08:13 AM
Added:
9 day(s) ago
Rooms & Interior
Bedrooms
Total Bedrooms:
5
Bathrooms
Total Bathrooms:
3
Full Bathrooms:
2
Interior
Living Area:
2,902 Sq. Ft.
Structure
Structure
Architectural Style:
Colonial
Building Area:
2,902 Sq. Ft.
Year Built:
1972
Lot
Lot Size (Sq. Ft):
37,897
Finances & Disclosures
Price:
$863,000
Price per Sq. Ft:
$297 per Sq. Ft.
Contact an Agent
Yes, I would like more information from Coldwell Banker. Please use and/or share my information with a Coldwell Banker agent to contact me about my real estate needs.
By clicking Contact I agree a Coldwell Banker Agent may contact me by phone or text message including by automated means and prerecorded messages about real estate services, and that I can access real estate services without providing my phone number. I acknowledge that I have read and agree to the Terms of Use and Privacy Notice.
Contact an Agent
Yes, I would like more information from Coldwell Banker. Please use and/or share my information with a Coldwell Banker agent to contact me about my real estate needs.
By clicking Contact I agree a Coldwell Banker Agent may contact me by phone or text message including by automated means and prerecorded messages about real estate services, and that I can access real estate services without providing my phone number. I acknowledge that I have read and agree to the Terms of Use and Privacy Notice.