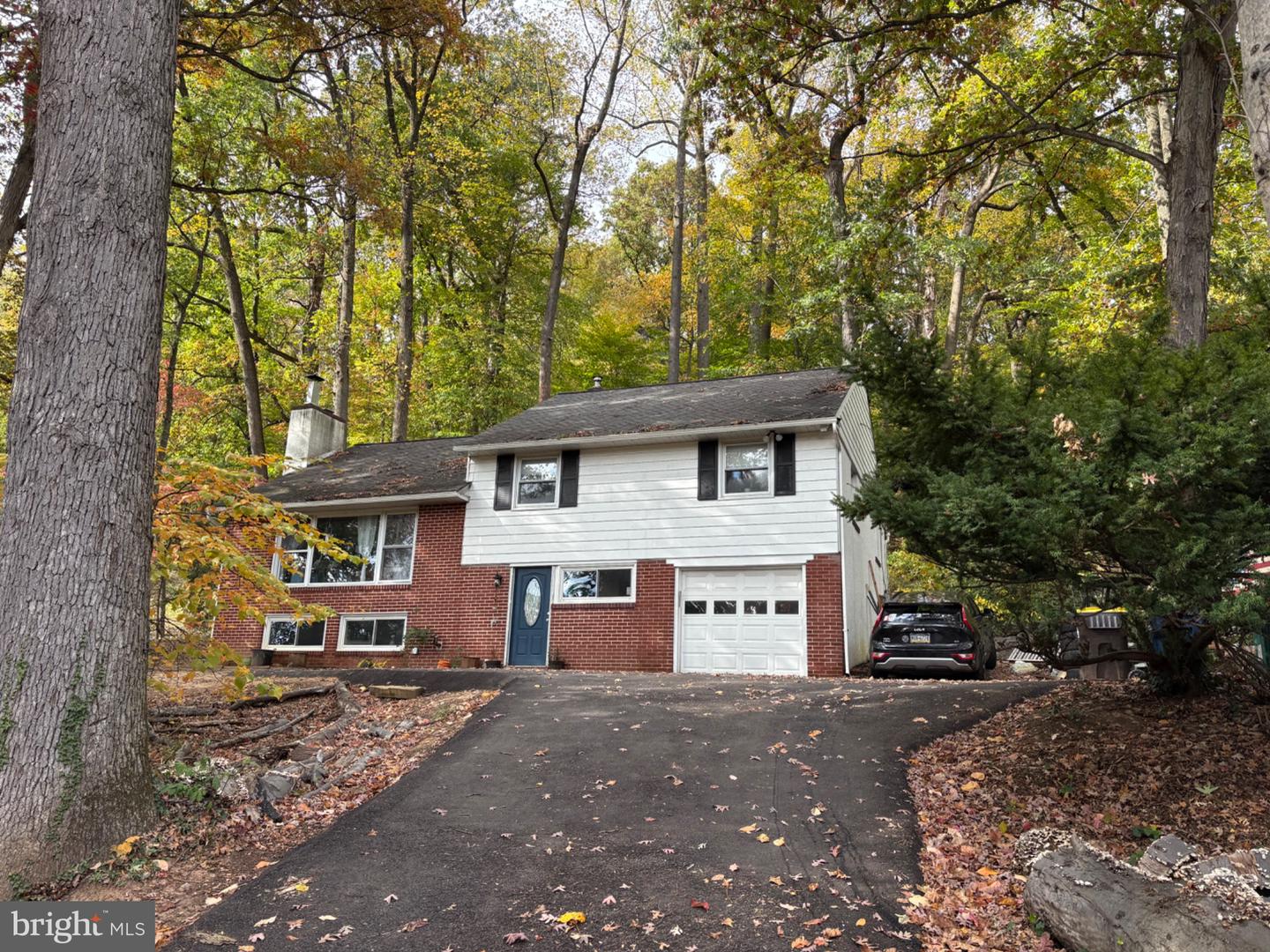
156 Gypsy Ln, King Of Prussia, PA 19406
$714,990
4
Beds
3
Baths
2,712
Sq Ft
Single Family
Coming Soon
Listed by
Paula C. Troxel
Cardano Realtors
Last updated:
December 16, 2025, 12:12 AM
MLS#
PAMC2159670
Source:
BRIGHTMLS
About This Home
Home Facts
Single Family
3 Baths
4 Bedrooms
Built in 1956
Price Summary
714,990
$263 per Sq. Ft.
MLS #:
PAMC2159670
Last Updated:
December 16, 2025, 12:12 AM
Added:
1 month(s) ago
Rooms & Interior
Bedrooms
Total Bedrooms:
4
Bathrooms
Total Bathrooms:
3
Full Bathrooms:
2
Interior
Living Area:
2,712 Sq. Ft.
Structure
Structure
Architectural Style:
Split Level, Traditional
Building Area:
2,712 Sq. Ft.
Year Built:
1956
Lot
Lot Size (Sq. Ft):
57,063
Finances & Disclosures
Price:
$714,990
Price per Sq. Ft:
$263 per Sq. Ft.
See this home in person
Attend an upcoming open house
Sun, Dec 28
02:00 PM - 04:00 PMContact an Agent
Yes, I would like more information from Coldwell Banker. Please use and/or share my information with a Coldwell Banker agent to contact me about my real estate needs.
By clicking Contact I agree a Coldwell Banker Agent may contact me by phone or text message including by automated means and prerecorded messages about real estate services, and that I can access real estate services without providing my phone number. I acknowledge that I have read and agree to the Terms of Use and Privacy Notice.
Contact an Agent
Yes, I would like more information from Coldwell Banker. Please use and/or share my information with a Coldwell Banker agent to contact me about my real estate needs.
By clicking Contact I agree a Coldwell Banker Agent may contact me by phone or text message including by automated means and prerecorded messages about real estate services, and that I can access real estate services without providing my phone number. I acknowledge that I have read and agree to the Terms of Use and Privacy Notice.