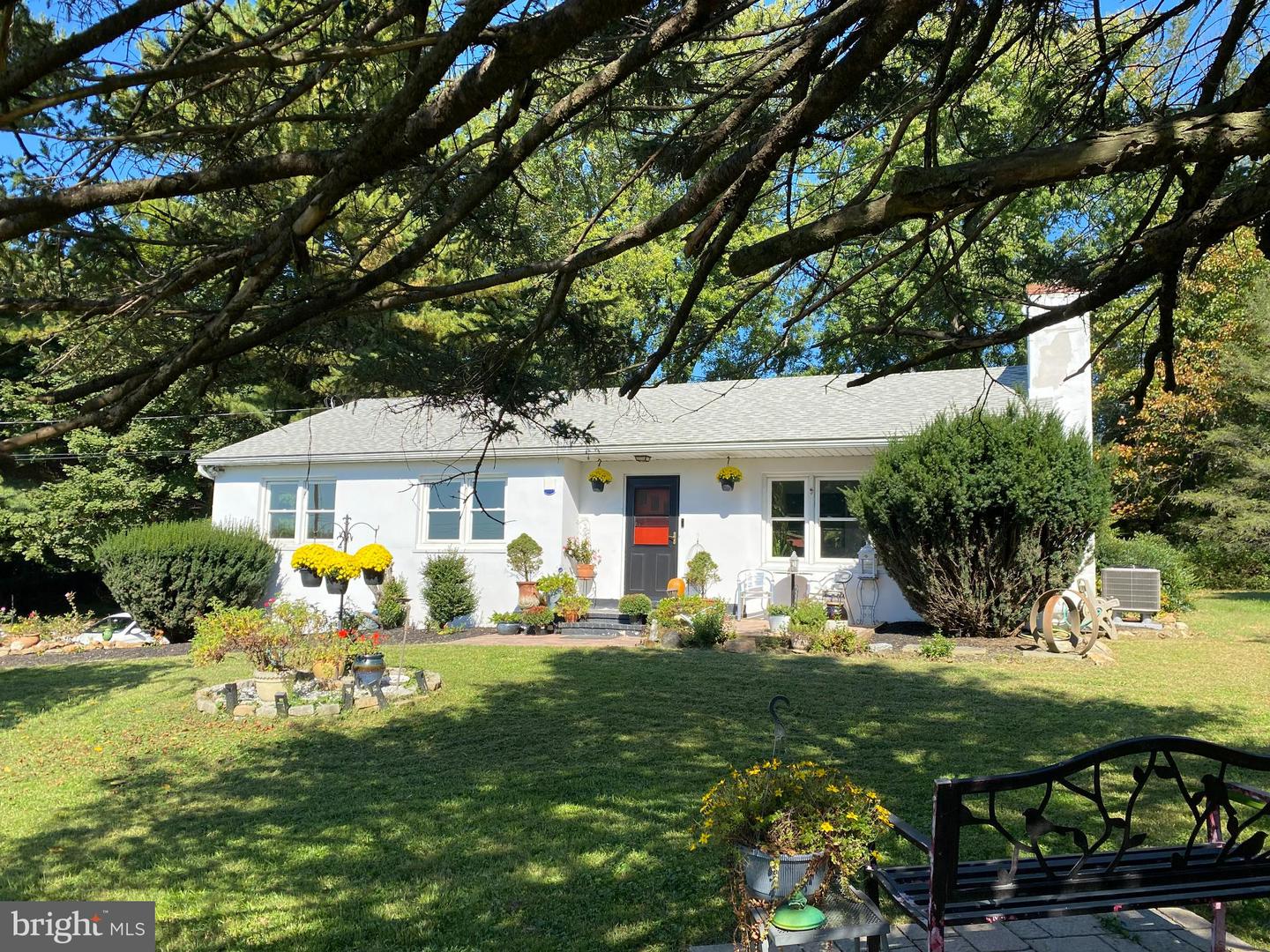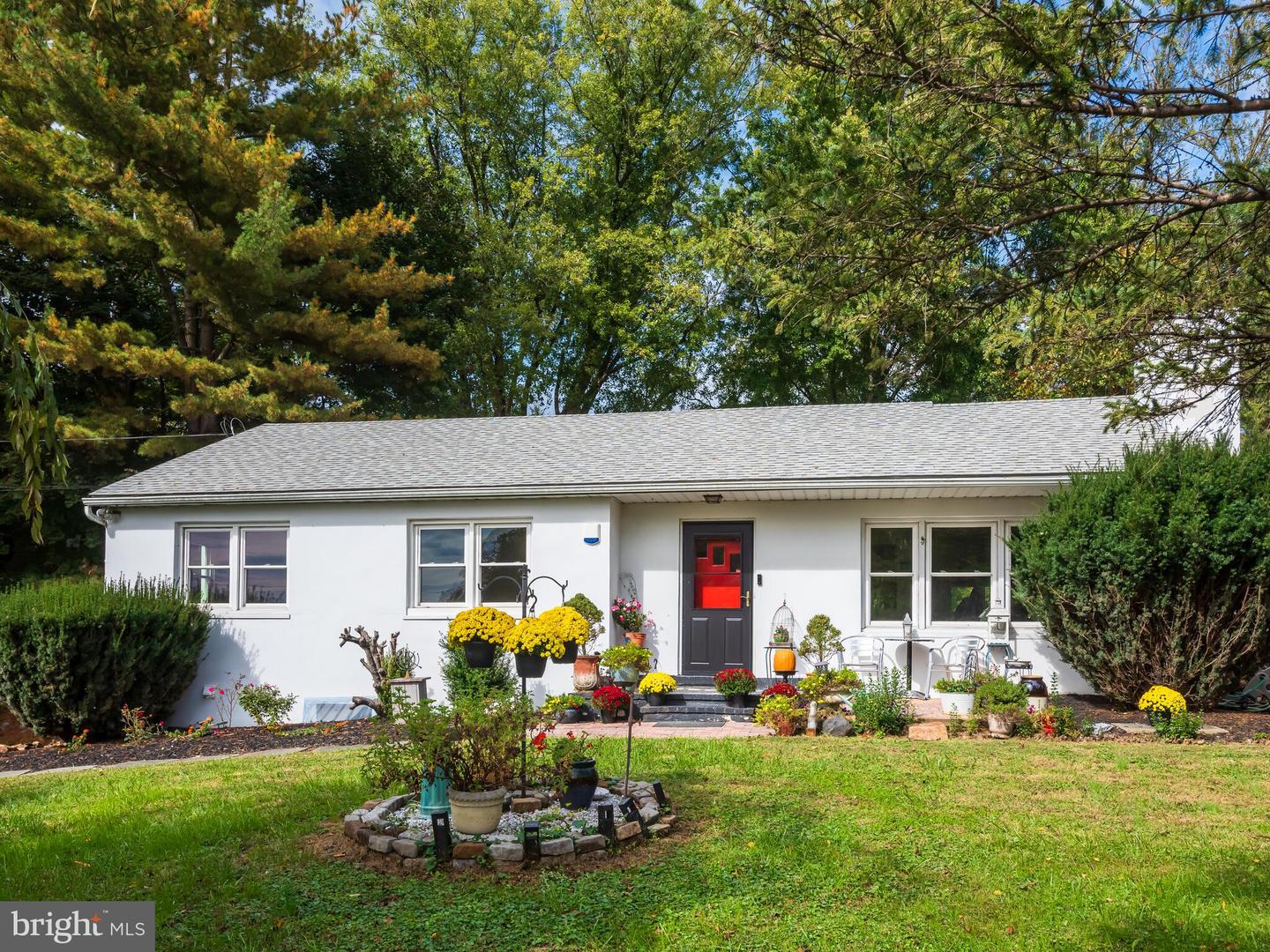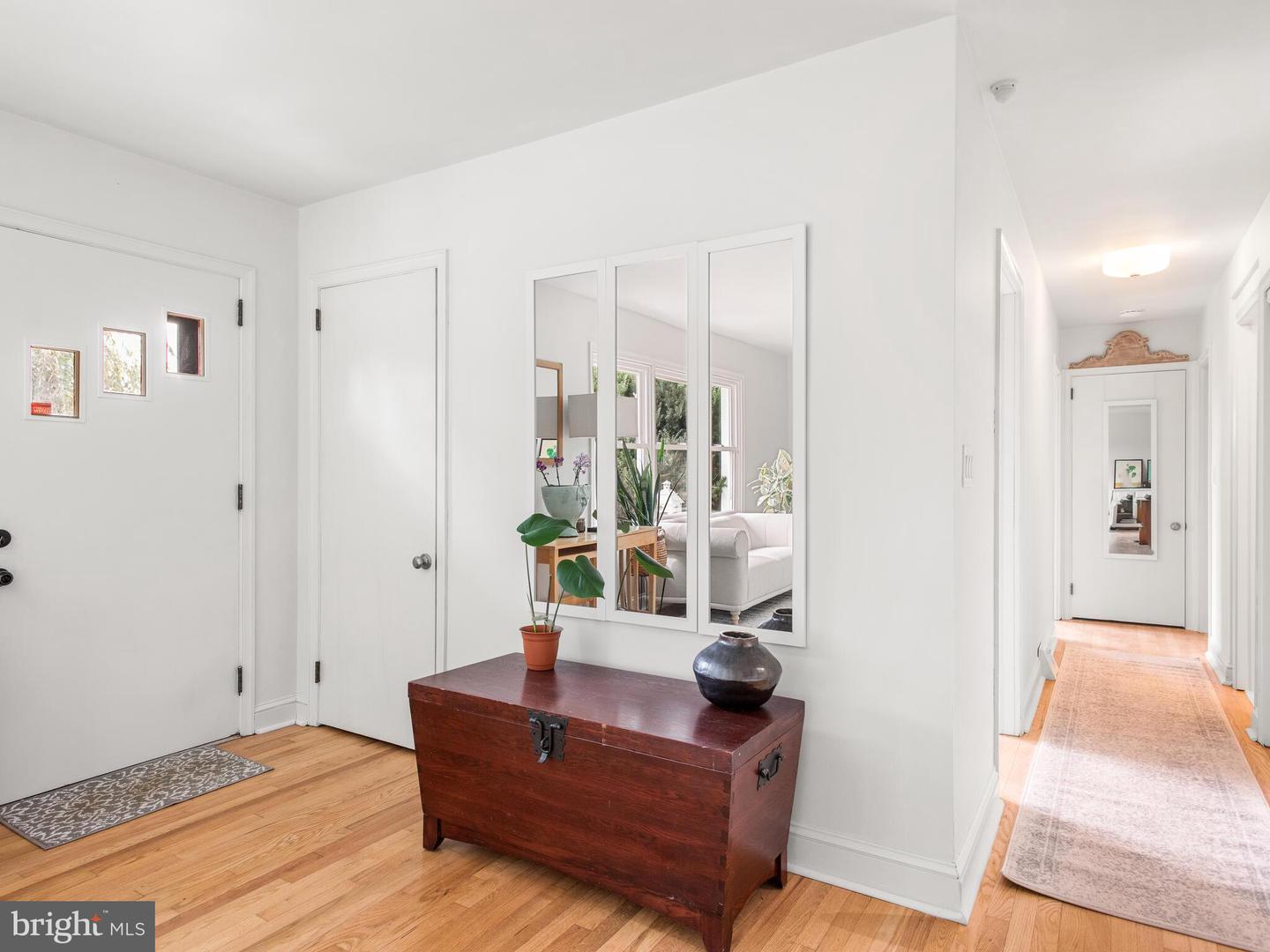


191 W Street Rd, Kennett Square, PA 19348
Active
Listed by
Karen R Micek
Bhhs Fox & Roach Malvern-Paoli
Last updated:
November 2, 2025, 02:45 PM
MLS#
PACT2111030
Source:
BRIGHTMLS
About This Home
Home Facts
Single Family
3 Baths
3 Bedrooms
Built in 1959
Price Summary
595,000
$425 per Sq. Ft.
MLS #:
PACT2111030
Last Updated:
November 2, 2025, 02:45 PM
Added:
17 day(s) ago
Rooms & Interior
Bedrooms
Total Bedrooms:
3
Bathrooms
Total Bathrooms:
3
Full Bathrooms:
2
Interior
Living Area:
1,400 Sq. Ft.
Structure
Structure
Architectural Style:
Raised Ranch/Rambler
Building Area:
1,400 Sq. Ft.
Year Built:
1959
Lot
Lot Size (Sq. Ft):
26,571
Finances & Disclosures
Price:
$595,000
Price per Sq. Ft:
$425 per Sq. Ft.
Contact an Agent
Yes, I would like more information from Coldwell Banker. Please use and/or share my information with a Coldwell Banker agent to contact me about my real estate needs.
By clicking Contact I agree a Coldwell Banker Agent may contact me by phone or text message including by automated means and prerecorded messages about real estate services, and that I can access real estate services without providing my phone number. I acknowledge that I have read and agree to the Terms of Use and Privacy Notice.
Contact an Agent
Yes, I would like more information from Coldwell Banker. Please use and/or share my information with a Coldwell Banker agent to contact me about my real estate needs.
By clicking Contact I agree a Coldwell Banker Agent may contact me by phone or text message including by automated means and prerecorded messages about real estate services, and that I can access real estate services without providing my phone number. I acknowledge that I have read and agree to the Terms of Use and Privacy Notice.