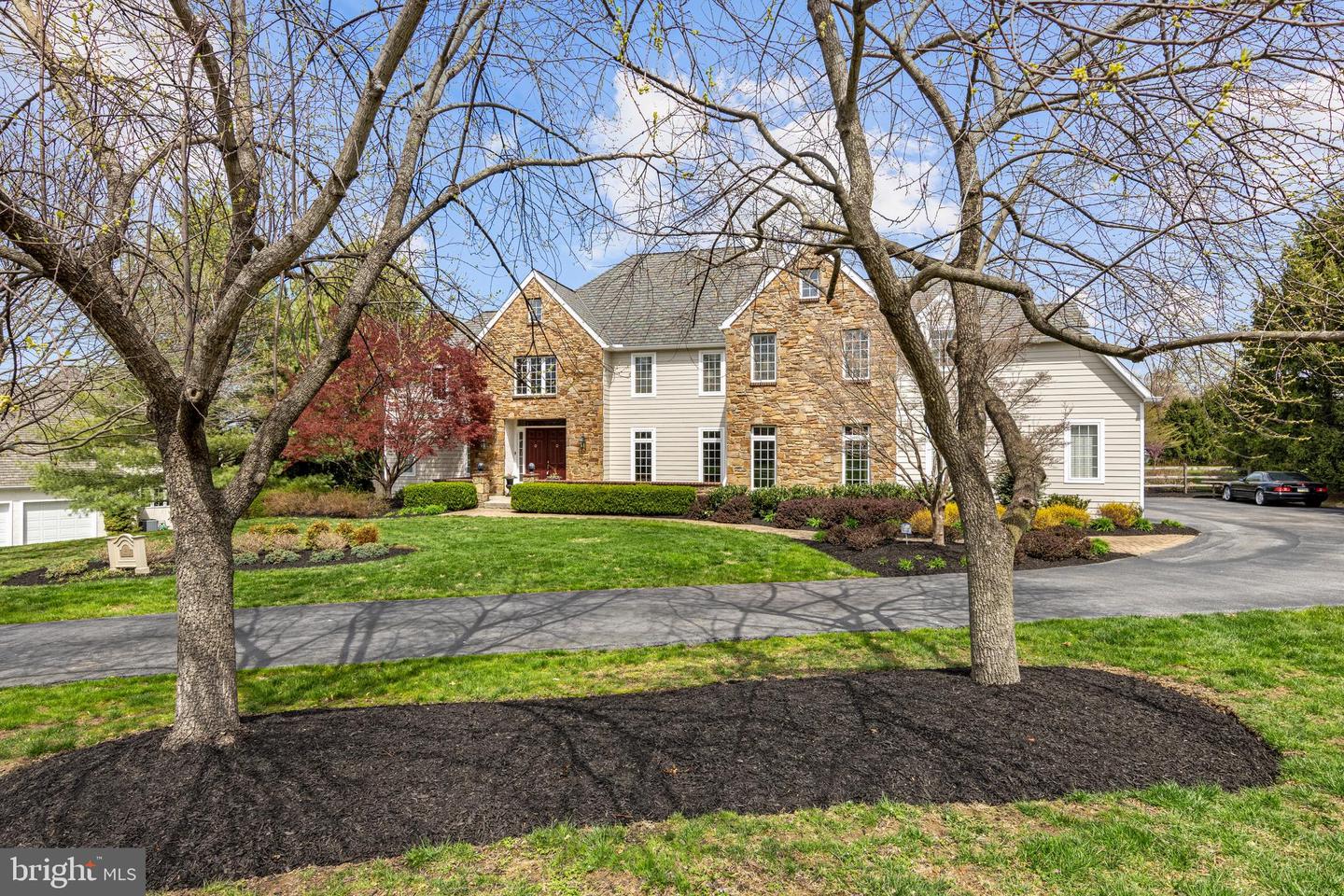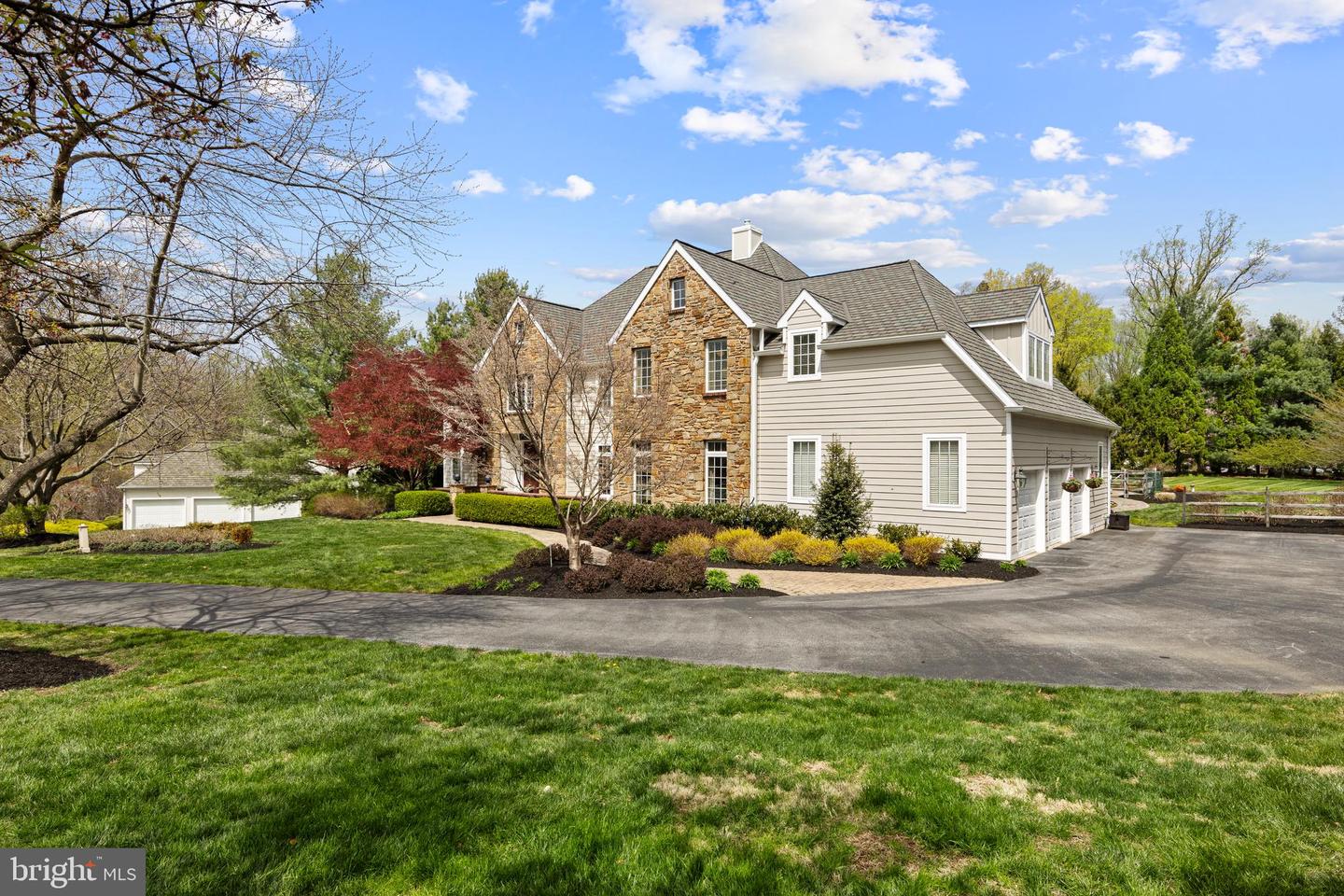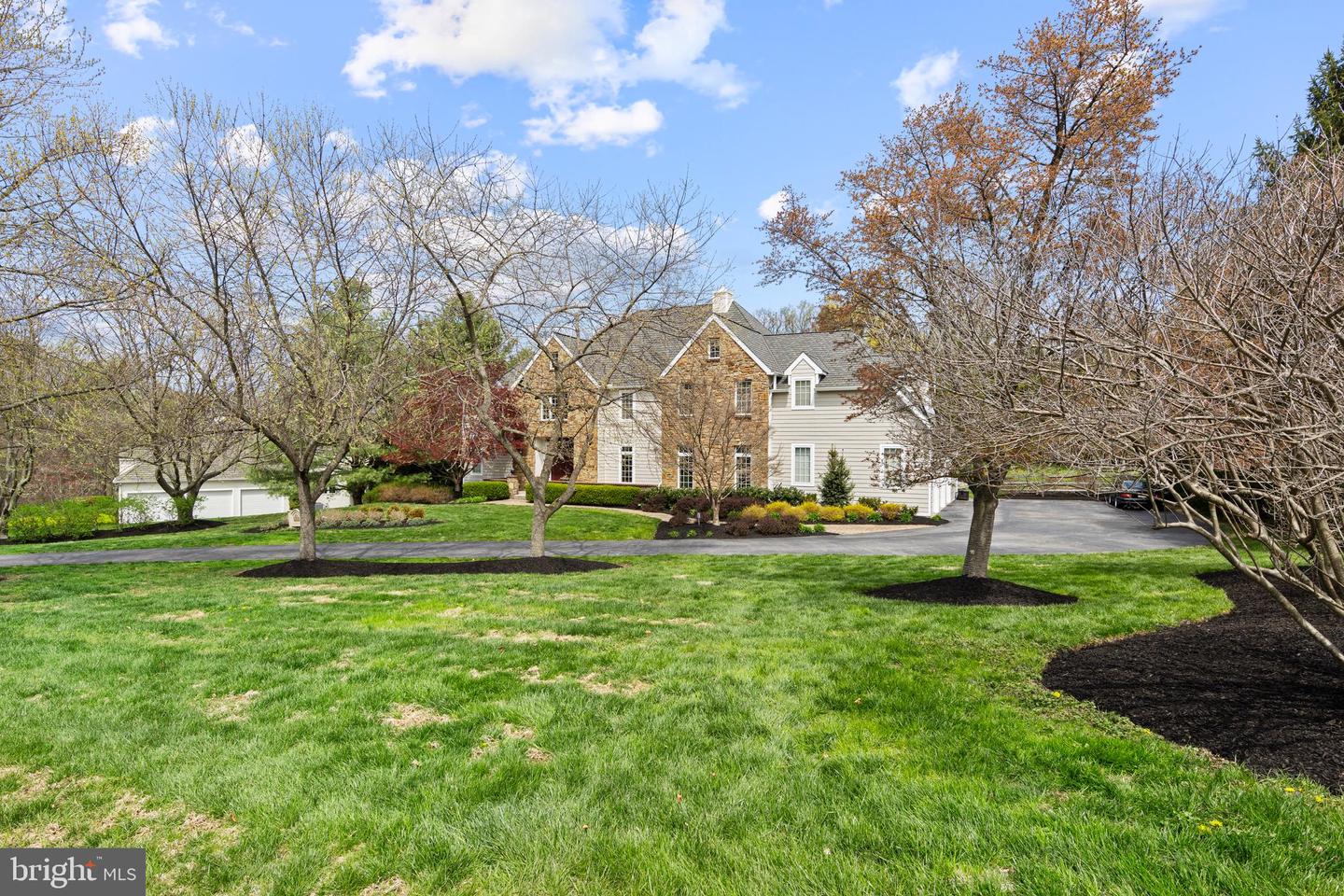118 Chalfont Rd, Kennett Square, PA 19348
$1,295,000
5
Beds
6
Baths
6,961
Sq Ft
Single Family
Active
Listed by
Rory D Burkhart
eXp Realty, LLC.
Last updated:
May 2, 2025, 02:12 PM
MLS#
PACT2095802
Source:
BRIGHTMLS
About This Home
Home Facts
Single Family
6 Baths
5 Bedrooms
Built in 2001
Price Summary
1,295,000
$186 per Sq. Ft.
MLS #:
PACT2095802
Last Updated:
May 2, 2025, 02:12 PM
Added:
9 day(s) ago
Rooms & Interior
Bedrooms
Total Bedrooms:
5
Bathrooms
Total Bathrooms:
6
Full Bathrooms:
4
Interior
Living Area:
6,961 Sq. Ft.
Structure
Structure
Architectural Style:
Traditional
Building Area:
6,961 Sq. Ft.
Year Built:
2001
Lot
Lot Size (Sq. Ft):
43,560
Finances & Disclosures
Price:
$1,295,000
Price per Sq. Ft:
$186 per Sq. Ft.
See this home in person
Attend an upcoming open house
Sat, May 3
12:00 PM - 03:00 PMContact an Agent
Yes, I would like more information from Coldwell Banker. Please use and/or share my information with a Coldwell Banker agent to contact me about my real estate needs.
By clicking Contact I agree a Coldwell Banker Agent may contact me by phone or text message including by automated means and prerecorded messages about real estate services, and that I can access real estate services without providing my phone number. I acknowledge that I have read and agree to the Terms of Use and Privacy Notice.
Contact an Agent
Yes, I would like more information from Coldwell Banker. Please use and/or share my information with a Coldwell Banker agent to contact me about my real estate needs.
By clicking Contact I agree a Coldwell Banker Agent may contact me by phone or text message including by automated means and prerecorded messages about real estate services, and that I can access real estate services without providing my phone number. I acknowledge that I have read and agree to the Terms of Use and Privacy Notice.


