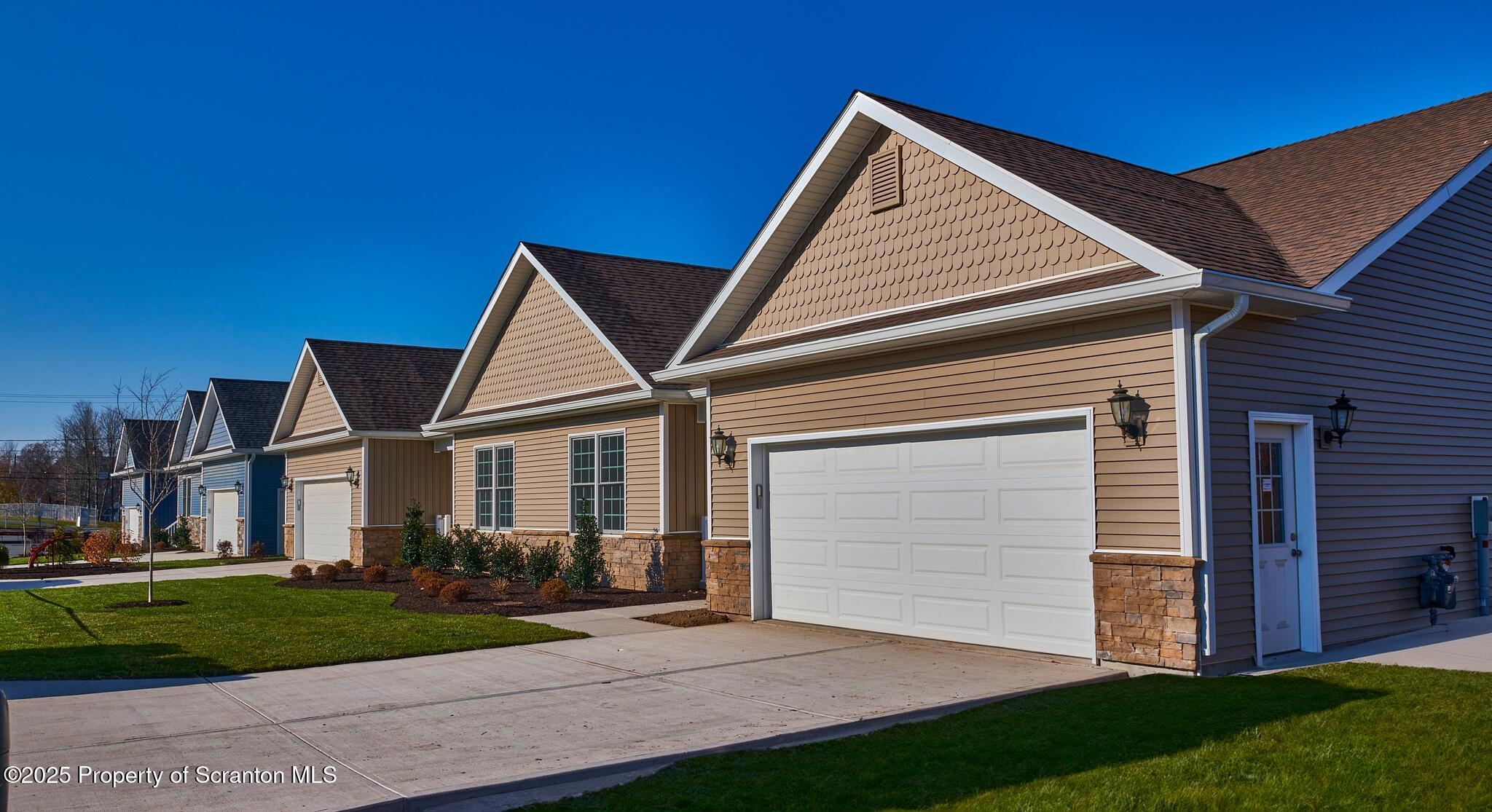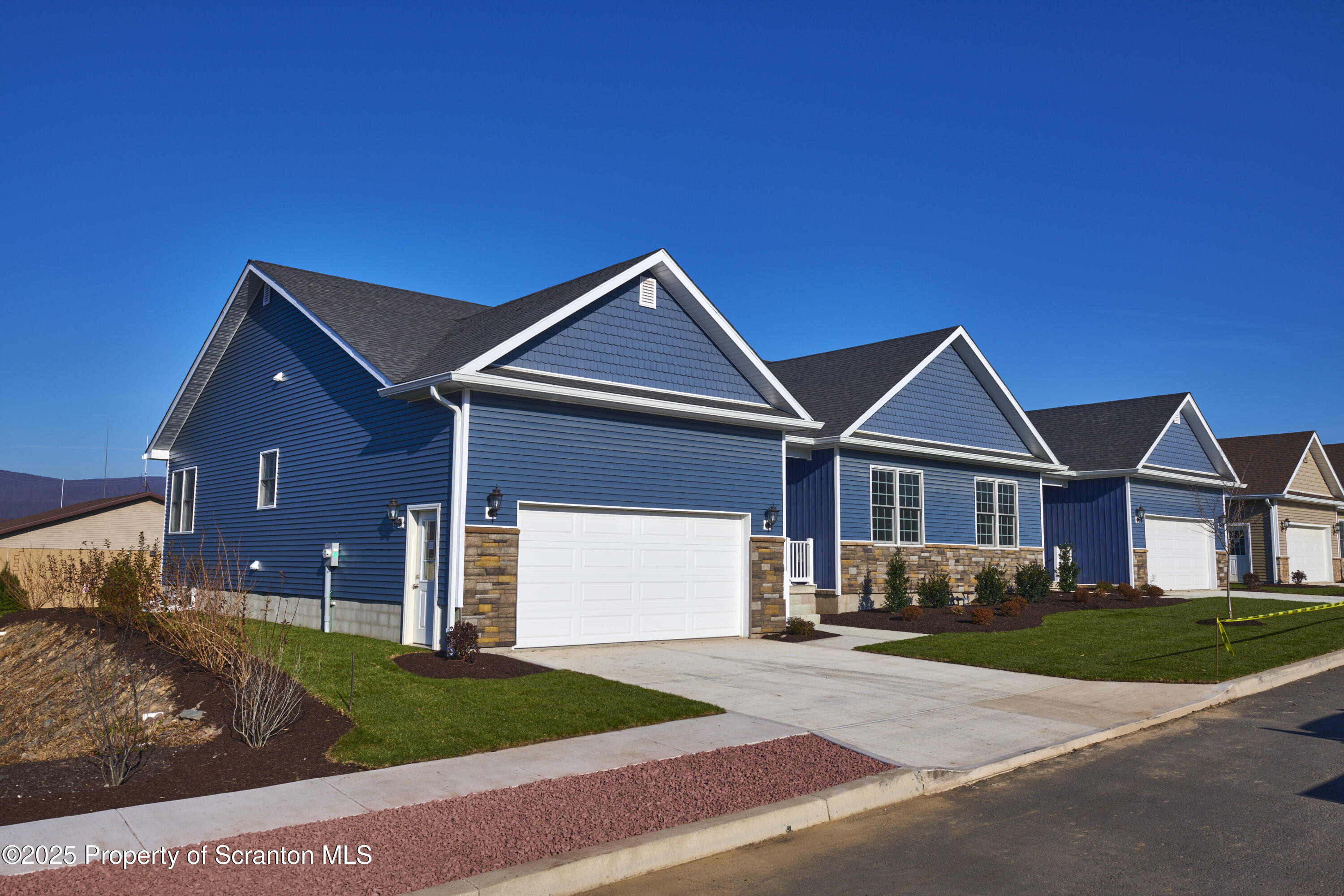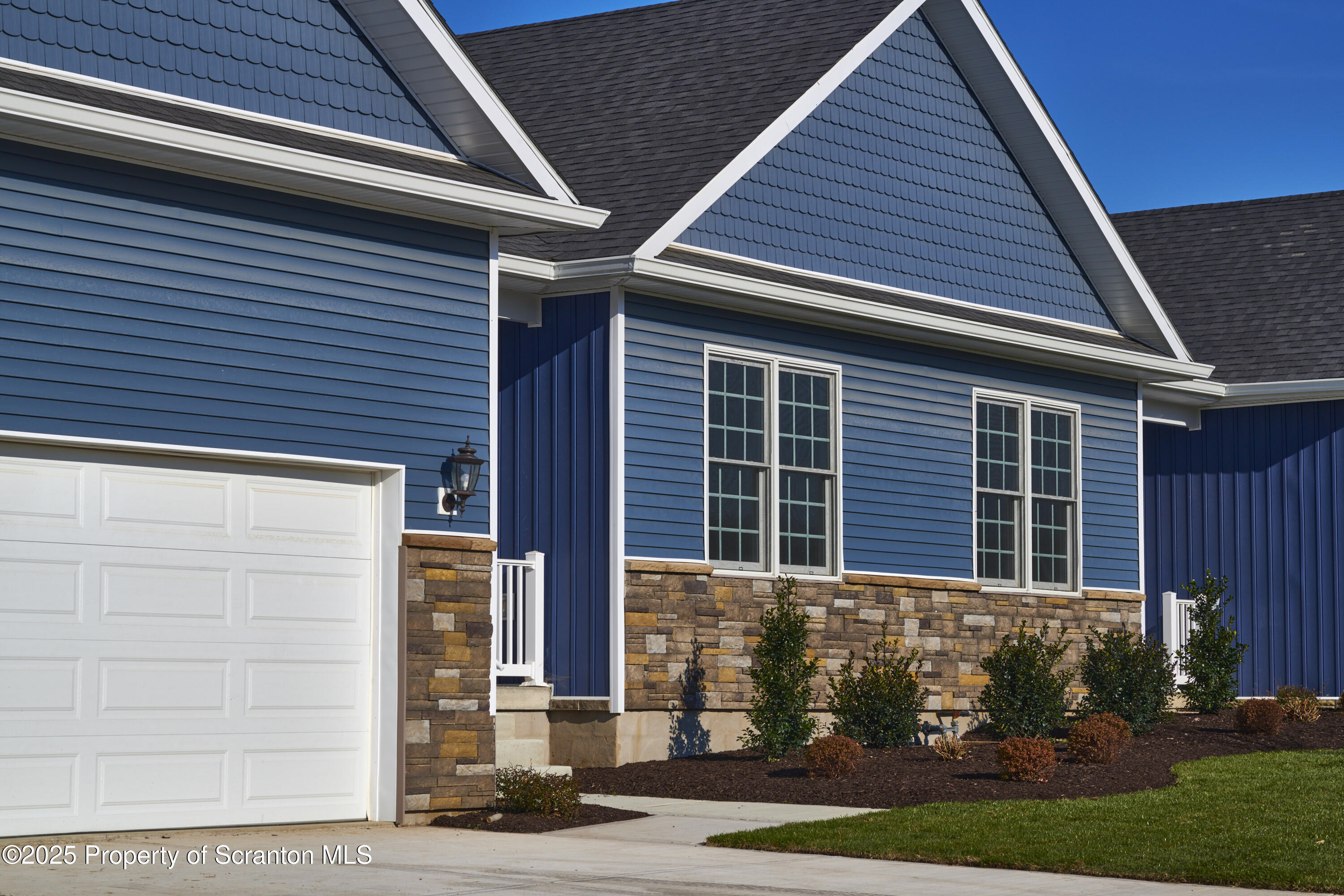


104 Normandy Drive, Jessup, PA 18434
$358,500
2
Beds
2
Baths
1,440
Sq Ft
Townhouse
Pending
Listed by
Rita Tischler
Christian Saunders Real Estate C.S. Branch
800-372-4222
Last updated:
July 3, 2025, 07:59 AM
MLS#
SC250191
Source:
PA GSBR
About This Home
Home Facts
Townhouse
2 Baths
2 Bedrooms
Built in 2025
Price Summary
358,500
$248 per Sq. Ft.
MLS #:
SC250191
Last Updated:
July 3, 2025, 07:59 AM
Added:
5 month(s) ago
Rooms & Interior
Bedrooms
Total Bedrooms:
2
Bathrooms
Total Bathrooms:
2
Full Bathrooms:
2
Interior
Living Area:
1,440 Sq. Ft.
Structure
Structure
Architectural Style:
Ranch
Building Area:
1,440 Sq. Ft.
Year Built:
2025
Finances & Disclosures
Price:
$358,500
Price per Sq. Ft:
$248 per Sq. Ft.
Contact an Agent
Yes, I would like more information from Coldwell Banker. Please use and/or share my information with a Coldwell Banker agent to contact me about my real estate needs.
By clicking Contact I agree a Coldwell Banker Agent may contact me by phone or text message including by automated means and prerecorded messages about real estate services, and that I can access real estate services without providing my phone number. I acknowledge that I have read and agree to the Terms of Use and Privacy Notice.
Contact an Agent
Yes, I would like more information from Coldwell Banker. Please use and/or share my information with a Coldwell Banker agent to contact me about my real estate needs.
By clicking Contact I agree a Coldwell Banker Agent may contact me by phone or text message including by automated means and prerecorded messages about real estate services, and that I can access real estate services without providing my phone number. I acknowledge that I have read and agree to the Terms of Use and Privacy Notice.