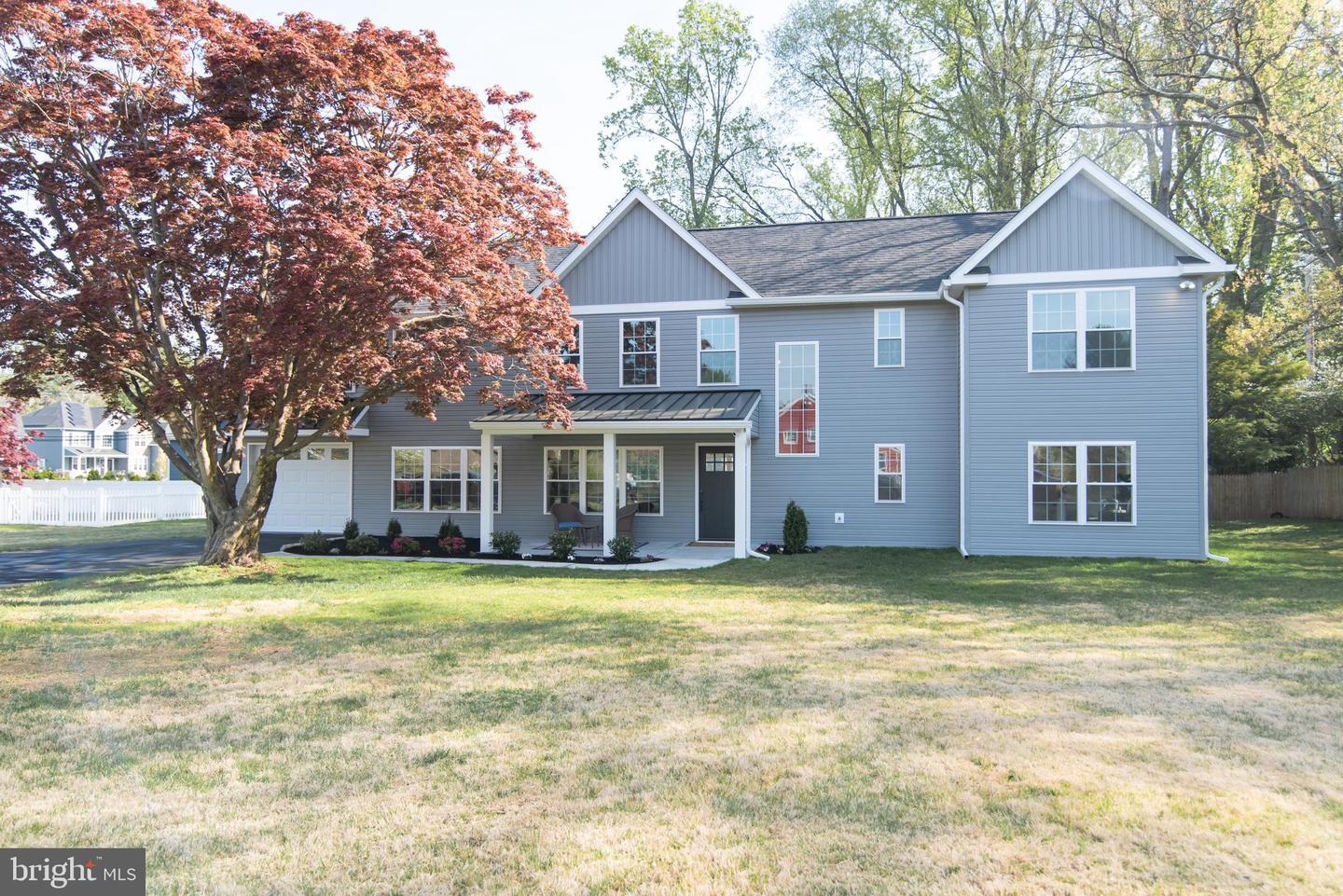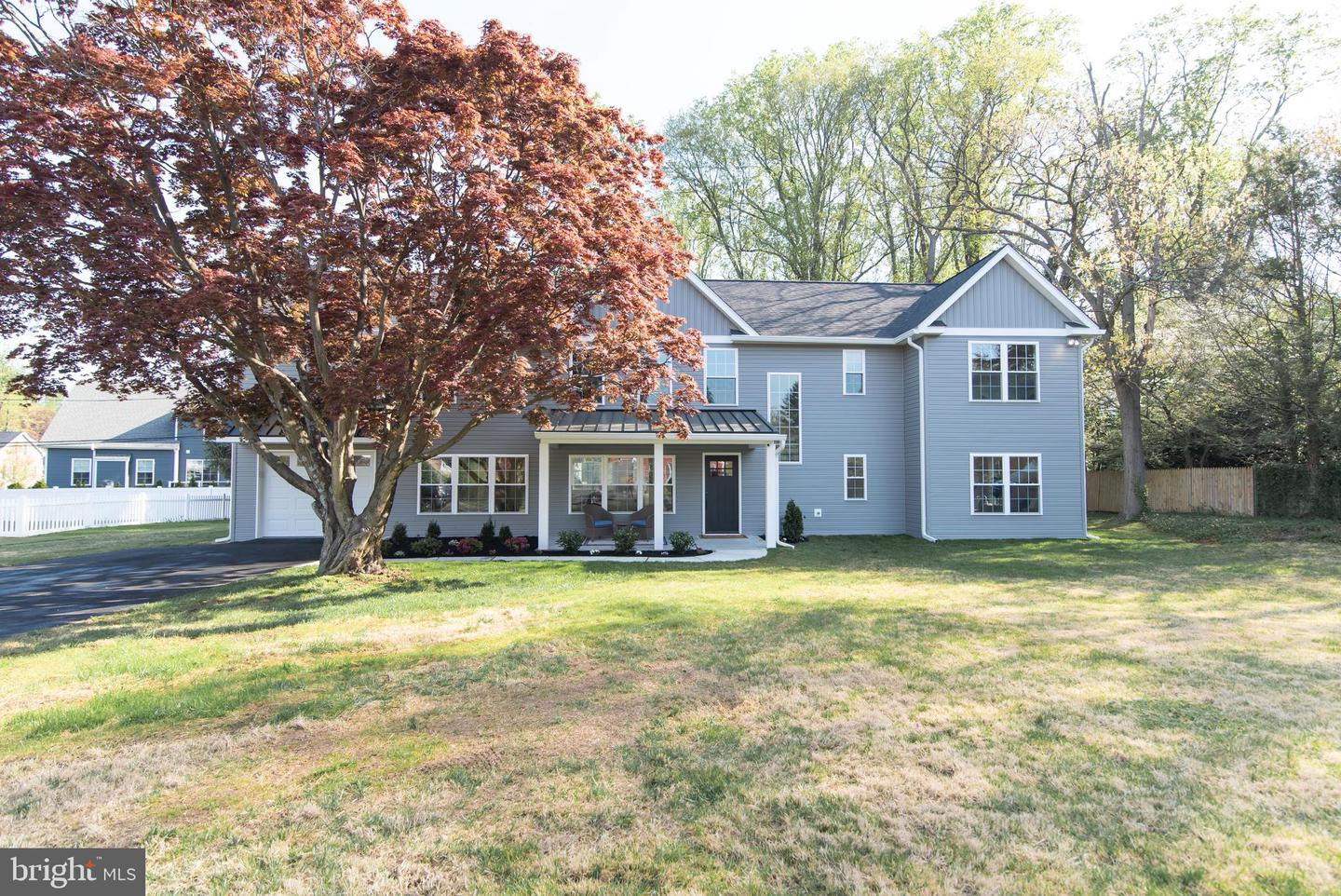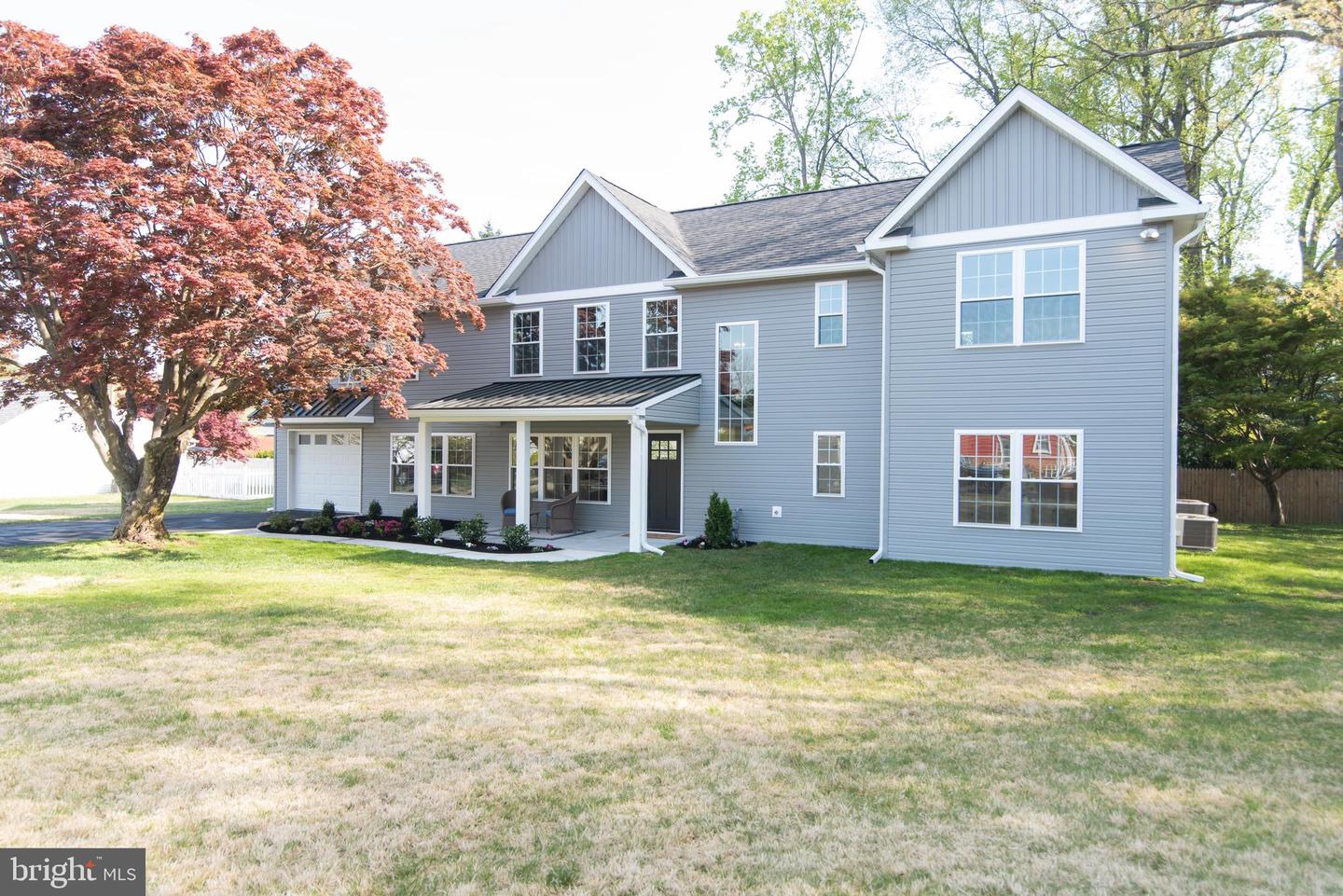


719 Norfolk Rd, Jenkintown, PA 19046
$849,900
5
Beds
3
Baths
3,065
Sq Ft
Single Family
Pending
Listed by
Paul Sabia
RE/MAX Keystone
Last updated:
May 2, 2025, 10:15 AM
MLS#
PAMC2136720
Source:
BRIGHTMLS
About This Home
Home Facts
Single Family
3 Baths
5 Bedrooms
Built in 1955
Price Summary
849,900
$277 per Sq. Ft.
MLS #:
PAMC2136720
Last Updated:
May 2, 2025, 10:15 AM
Added:
9 day(s) ago
Rooms & Interior
Bedrooms
Total Bedrooms:
5
Bathrooms
Total Bathrooms:
3
Full Bathrooms:
3
Interior
Living Area:
3,065 Sq. Ft.
Structure
Structure
Architectural Style:
Colonial
Building Area:
3,065 Sq. Ft.
Year Built:
1955
Lot
Lot Size (Sq. Ft):
15,245
Finances & Disclosures
Price:
$849,900
Price per Sq. Ft:
$277 per Sq. Ft.
Contact an Agent
Yes, I would like more information from Coldwell Banker. Please use and/or share my information with a Coldwell Banker agent to contact me about my real estate needs.
By clicking Contact I agree a Coldwell Banker Agent may contact me by phone or text message including by automated means and prerecorded messages about real estate services, and that I can access real estate services without providing my phone number. I acknowledge that I have read and agree to the Terms of Use and Privacy Notice.
Contact an Agent
Yes, I would like more information from Coldwell Banker. Please use and/or share my information with a Coldwell Banker agent to contact me about my real estate needs.
By clicking Contact I agree a Coldwell Banker Agent may contact me by phone or text message including by automated means and prerecorded messages about real estate services, and that I can access real estate services without providing my phone number. I acknowledge that I have read and agree to the Terms of Use and Privacy Notice.