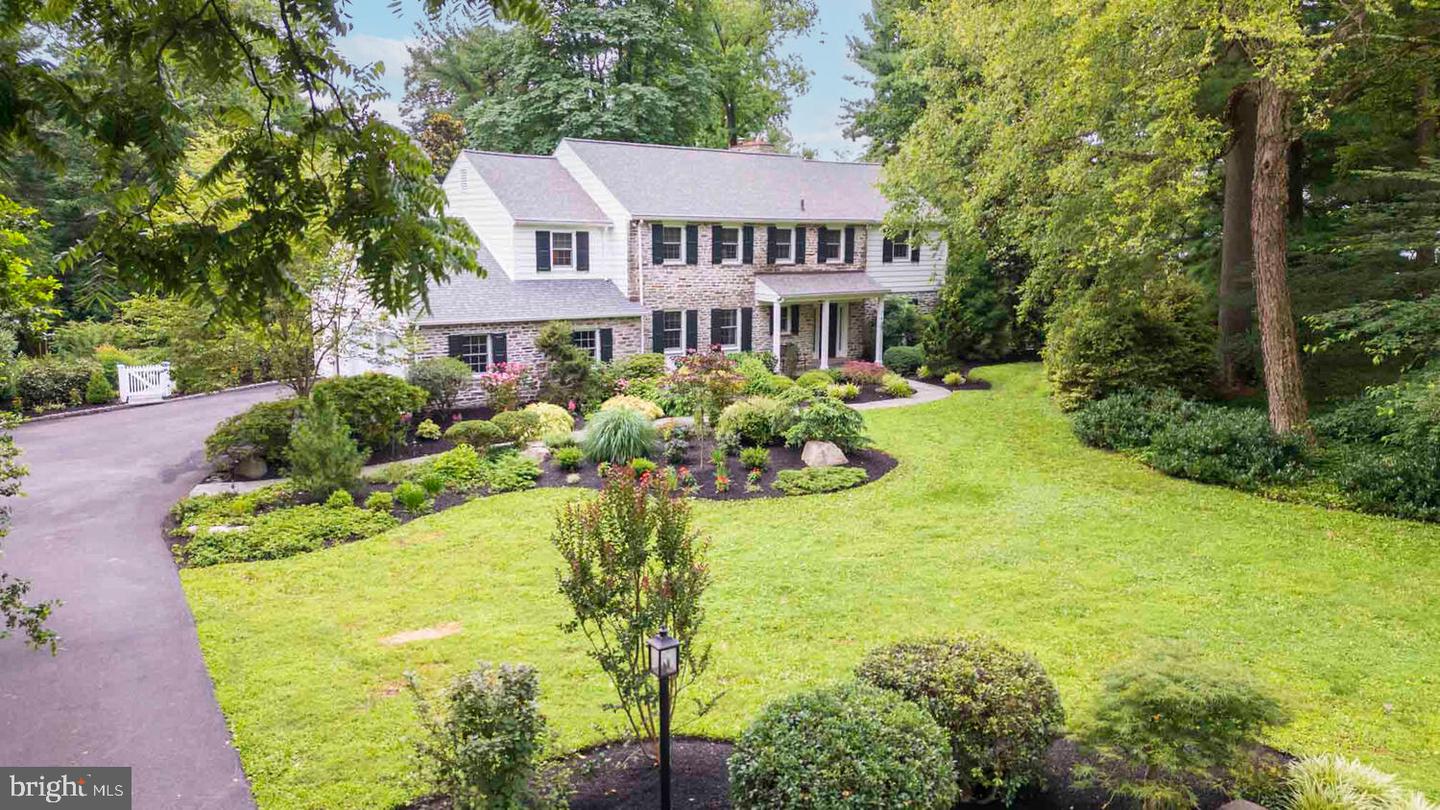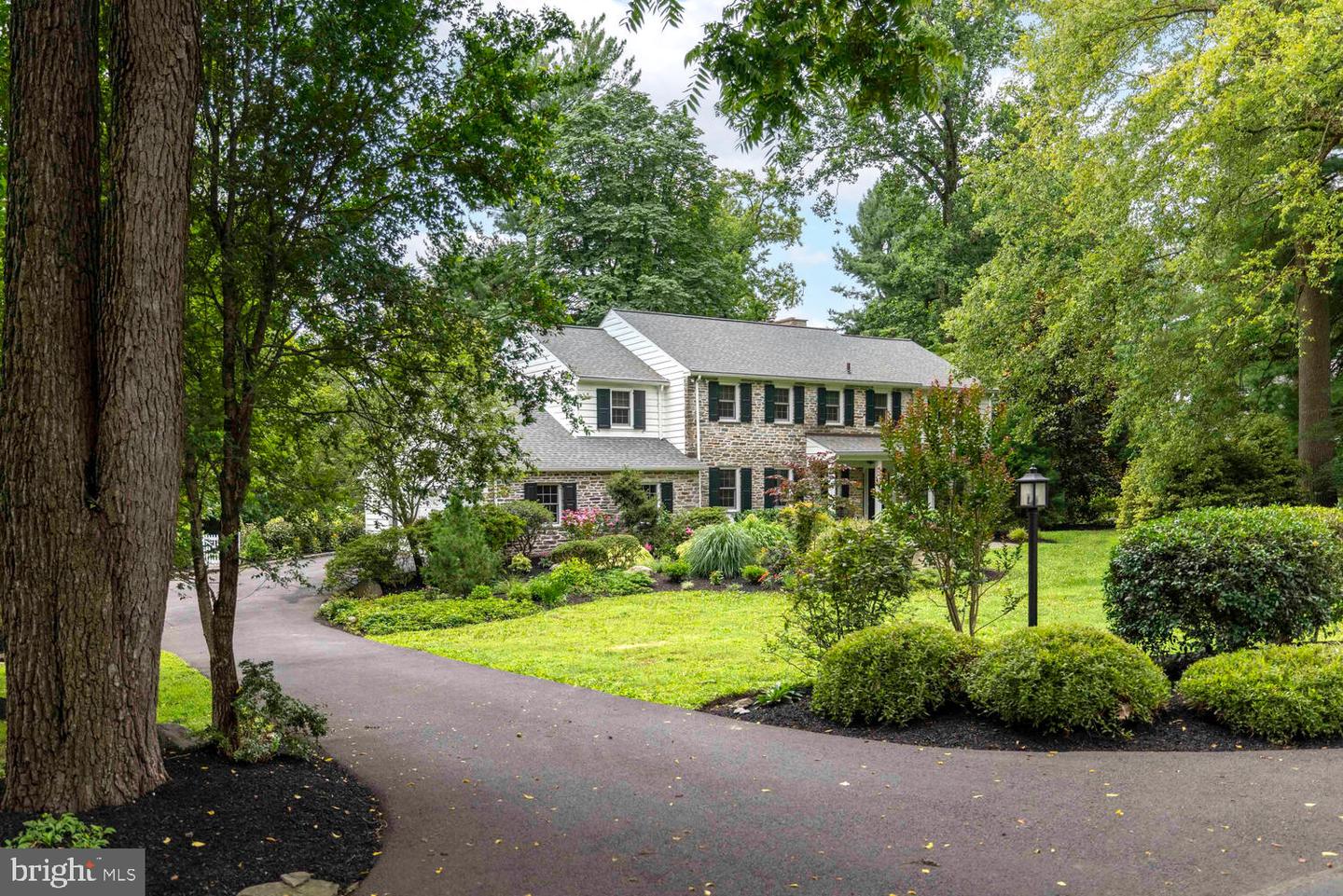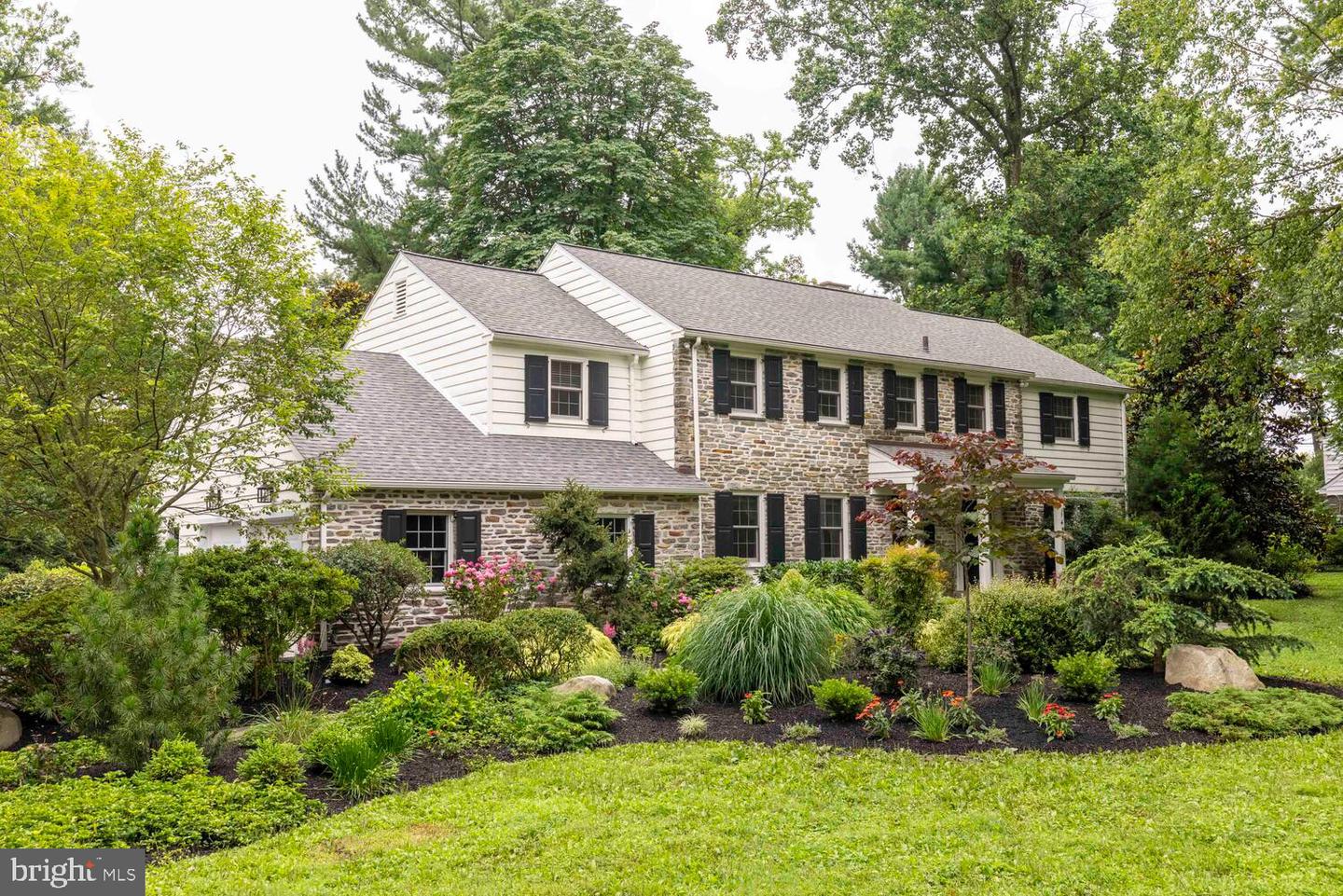


1435 Hunter Rd, Jenkintown, PA 19046
Coming Soon
Listed by
Carol E Godfrey
Quinn & Wilson, Inc.
Last updated:
July 14, 2025, 01:25 PM
MLS#
PAMC2146148
Source:
BRIGHTMLS
About This Home
Home Facts
Single Family
4 Baths
5 Bedrooms
Built in 1958
Price Summary
1,150,000
$313 per Sq. Ft.
MLS #:
PAMC2146148
Last Updated:
July 14, 2025, 01:25 PM
Added:
3 day(s) ago
Rooms & Interior
Bedrooms
Total Bedrooms:
5
Bathrooms
Total Bathrooms:
4
Full Bathrooms:
3
Interior
Living Area:
3,663 Sq. Ft.
Structure
Structure
Architectural Style:
Colonial
Building Area:
3,663 Sq. Ft.
Year Built:
1958
Lot
Lot Size (Sq. Ft):
43,560
Finances & Disclosures
Price:
$1,150,000
Price per Sq. Ft:
$313 per Sq. Ft.
Contact an Agent
Yes, I would like more information from Coldwell Banker. Please use and/or share my information with a Coldwell Banker agent to contact me about my real estate needs.
By clicking Contact I agree a Coldwell Banker Agent may contact me by phone or text message including by automated means and prerecorded messages about real estate services, and that I can access real estate services without providing my phone number. I acknowledge that I have read and agree to the Terms of Use and Privacy Notice.
Contact an Agent
Yes, I would like more information from Coldwell Banker. Please use and/or share my information with a Coldwell Banker agent to contact me about my real estate needs.
By clicking Contact I agree a Coldwell Banker Agent may contact me by phone or text message including by automated means and prerecorded messages about real estate services, and that I can access real estate services without providing my phone number. I acknowledge that I have read and agree to the Terms of Use and Privacy Notice.