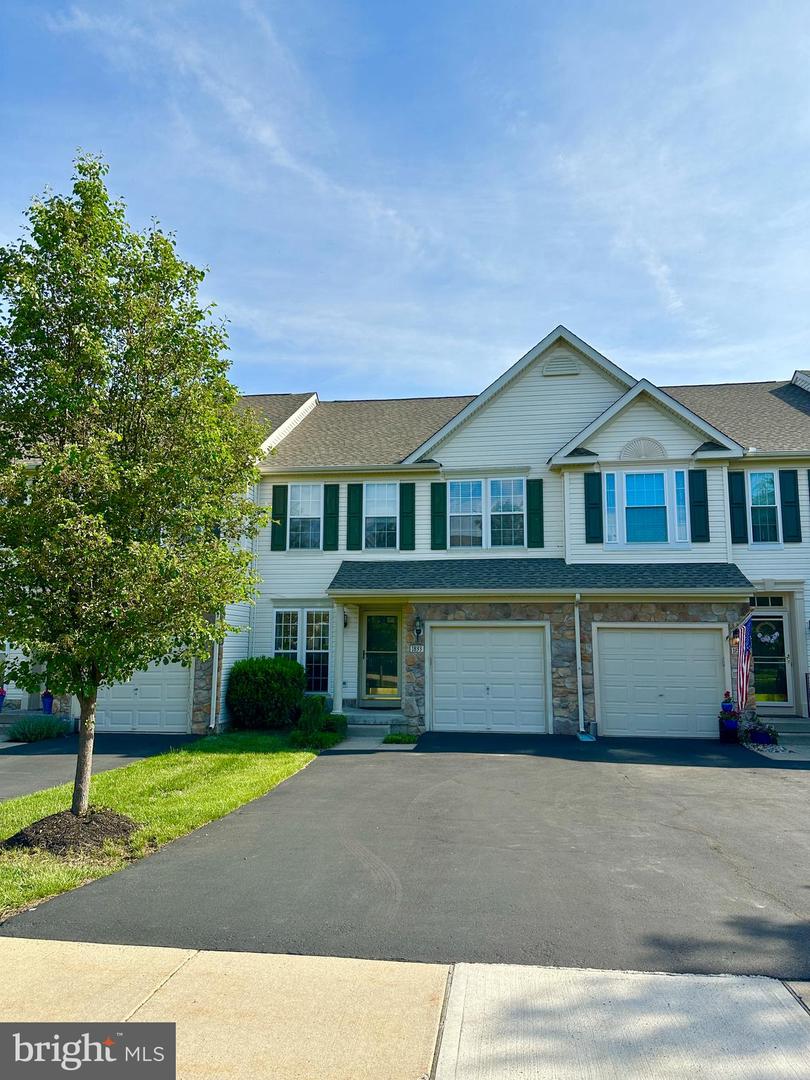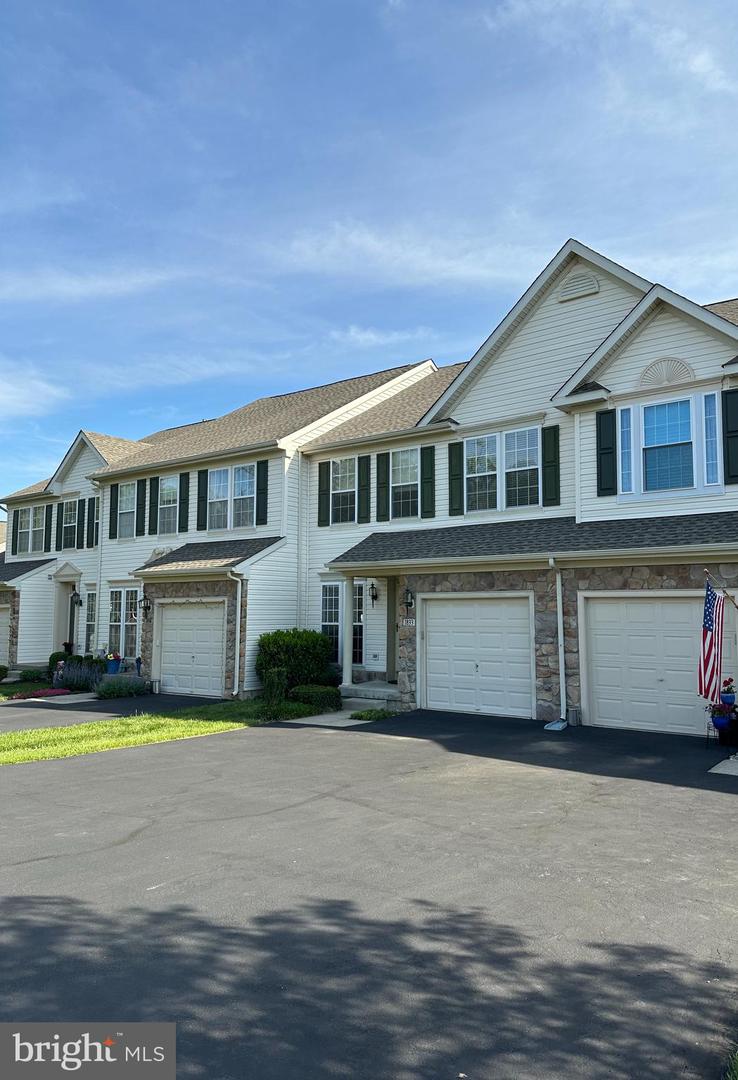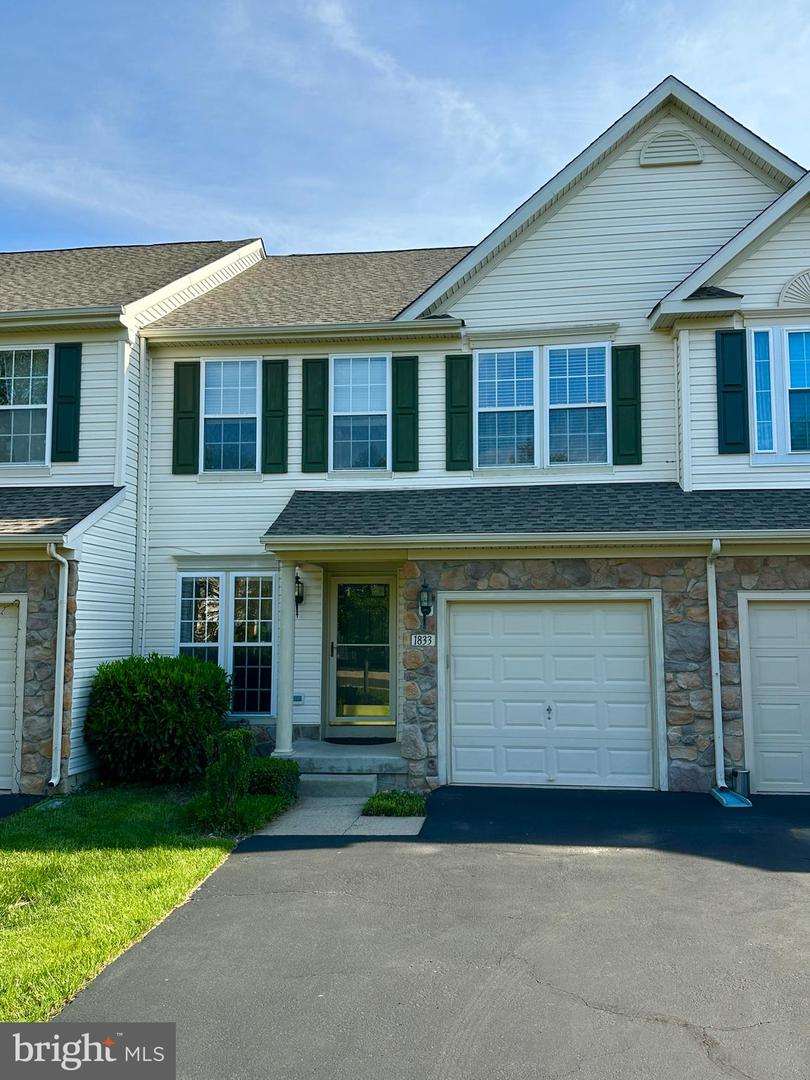


1833 Adams Way, Jamison, PA 18929
$529,000
3
Beds
4
Baths
1,966
Sq Ft
Townhouse
Pending
Listed by
Louise M Williamson
Keller Williams Real Estate-Doylestown
Last updated:
June 19, 2025, 08:24 AM
MLS#
PABU2095746
Source:
BRIGHTMLS
About This Home
Home Facts
Townhouse
4 Baths
3 Bedrooms
Built in 2002
Price Summary
529,000
$269 per Sq. Ft.
MLS #:
PABU2095746
Last Updated:
June 19, 2025, 08:24 AM
Added:
a month ago
Rooms & Interior
Bedrooms
Total Bedrooms:
3
Bathrooms
Total Bathrooms:
4
Full Bathrooms:
3
Interior
Living Area:
1,966 Sq. Ft.
Structure
Structure
Architectural Style:
Colonial
Building Area:
1,966 Sq. Ft.
Year Built:
2002
Lot
Lot Size (Sq. Ft):
2,613
Finances & Disclosures
Price:
$529,000
Price per Sq. Ft:
$269 per Sq. Ft.
Contact an Agent
Yes, I would like more information from Coldwell Banker. Please use and/or share my information with a Coldwell Banker agent to contact me about my real estate needs.
By clicking Contact I agree a Coldwell Banker Agent may contact me by phone or text message including by automated means and prerecorded messages about real estate services, and that I can access real estate services without providing my phone number. I acknowledge that I have read and agree to the Terms of Use and Privacy Notice.
Contact an Agent
Yes, I would like more information from Coldwell Banker. Please use and/or share my information with a Coldwell Banker agent to contact me about my real estate needs.
By clicking Contact I agree a Coldwell Banker Agent may contact me by phone or text message including by automated means and prerecorded messages about real estate services, and that I can access real estate services without providing my phone number. I acknowledge that I have read and agree to the Terms of Use and Privacy Notice.