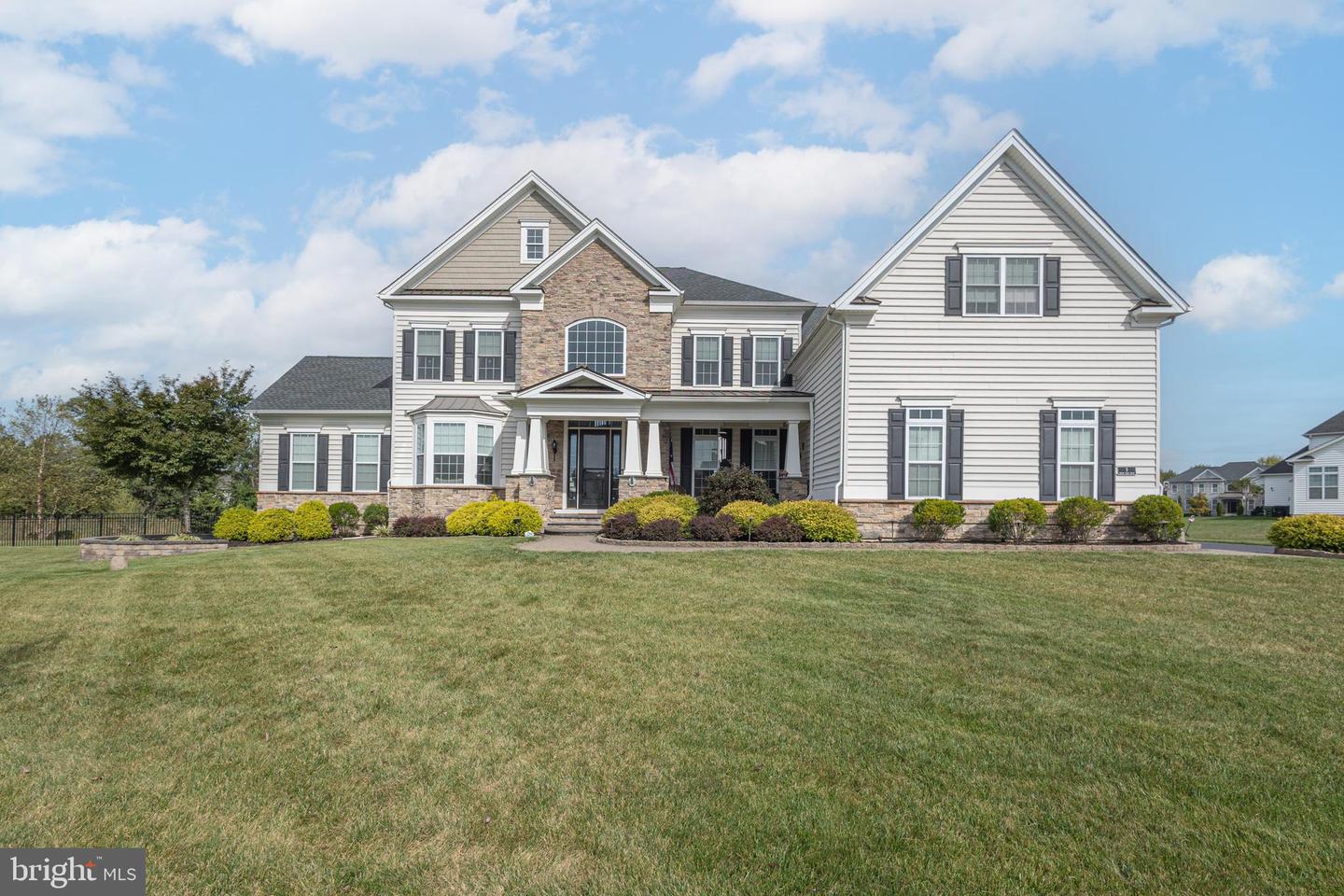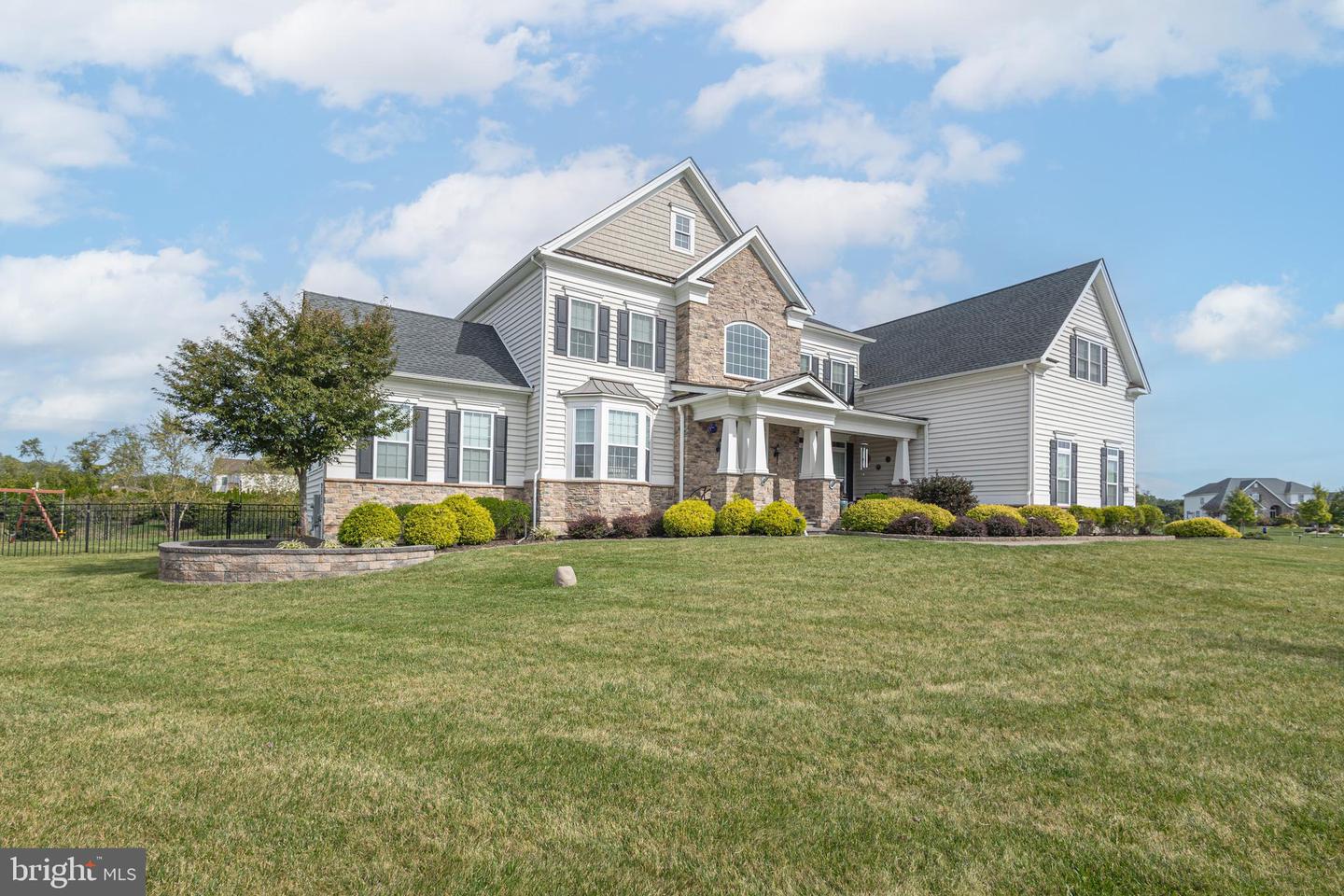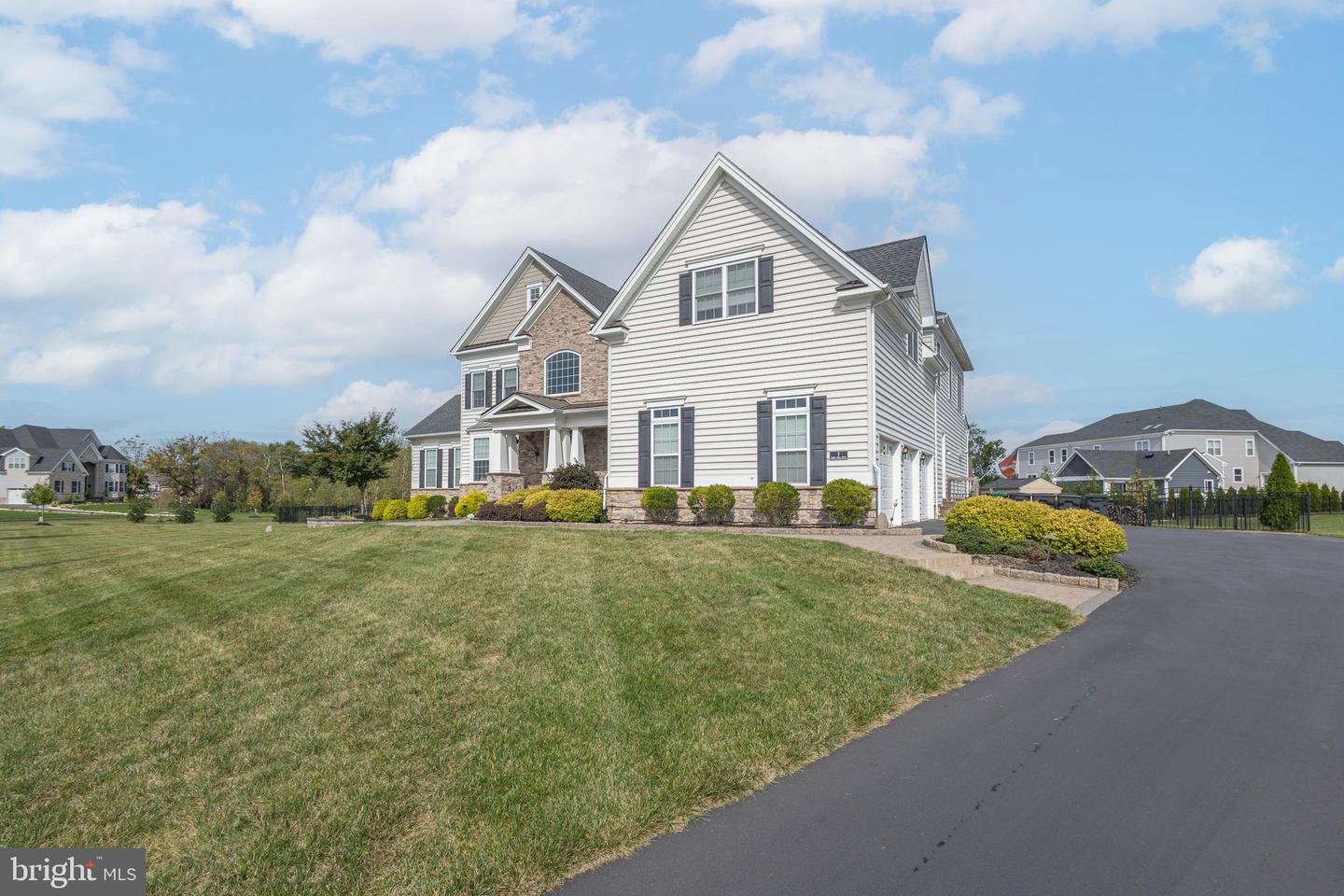


3 Shady Pines Dr, Ivyland, PA 18974
$2,295,000
5
Beds
5
Baths
6,085
Sq Ft
Single Family
Active
Listed by
James Spaziano
Julianne Spaziano
Jay Spaziano Real Estate
Last updated:
December 19, 2025, 02:46 PM
MLS#
PABU2106586
Source:
BRIGHTMLS
About This Home
Home Facts
Single Family
5 Baths
5 Bedrooms
Built in 2018
Price Summary
2,295,000
$377 per Sq. Ft.
MLS #:
PABU2106586
Last Updated:
December 19, 2025, 02:46 PM
Added:
2 month(s) ago
Rooms & Interior
Bedrooms
Total Bedrooms:
5
Bathrooms
Total Bathrooms:
5
Full Bathrooms:
4
Interior
Living Area:
6,085 Sq. Ft.
Structure
Structure
Architectural Style:
Colonial
Building Area:
6,085 Sq. Ft.
Year Built:
2018
Lot
Lot Size (Sq. Ft):
43,560
Finances & Disclosures
Price:
$2,295,000
Price per Sq. Ft:
$377 per Sq. Ft.
Contact an Agent
Yes, I would like more information from Coldwell Banker. Please use and/or share my information with a Coldwell Banker agent to contact me about my real estate needs.
By clicking Contact I agree a Coldwell Banker Agent may contact me by phone or text message including by automated means and prerecorded messages about real estate services, and that I can access real estate services without providing my phone number. I acknowledge that I have read and agree to the Terms of Use and Privacy Notice.
Contact an Agent
Yes, I would like more information from Coldwell Banker. Please use and/or share my information with a Coldwell Banker agent to contact me about my real estate needs.
By clicking Contact I agree a Coldwell Banker Agent may contact me by phone or text message including by automated means and prerecorded messages about real estate services, and that I can access real estate services without providing my phone number. I acknowledge that I have read and agree to the Terms of Use and Privacy Notice.