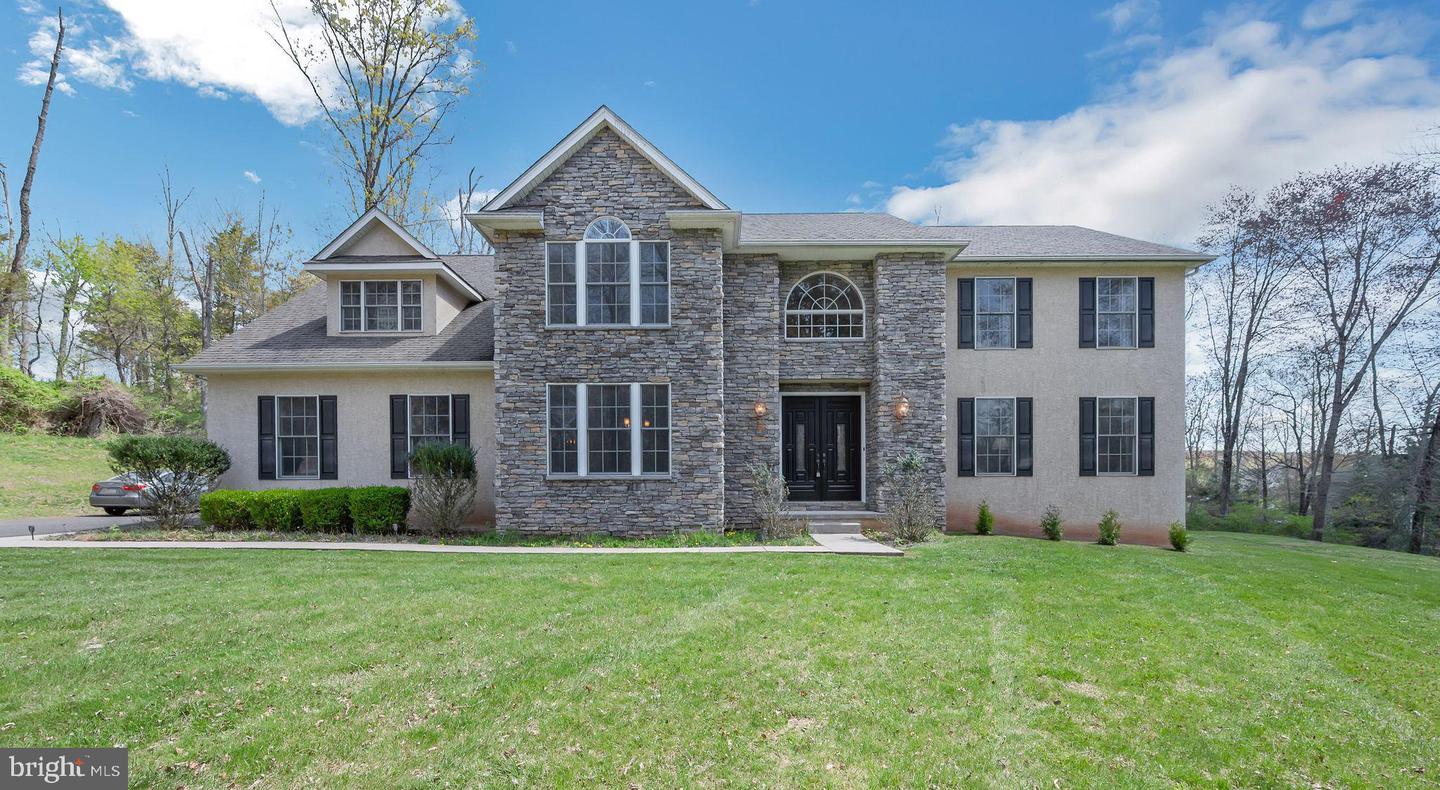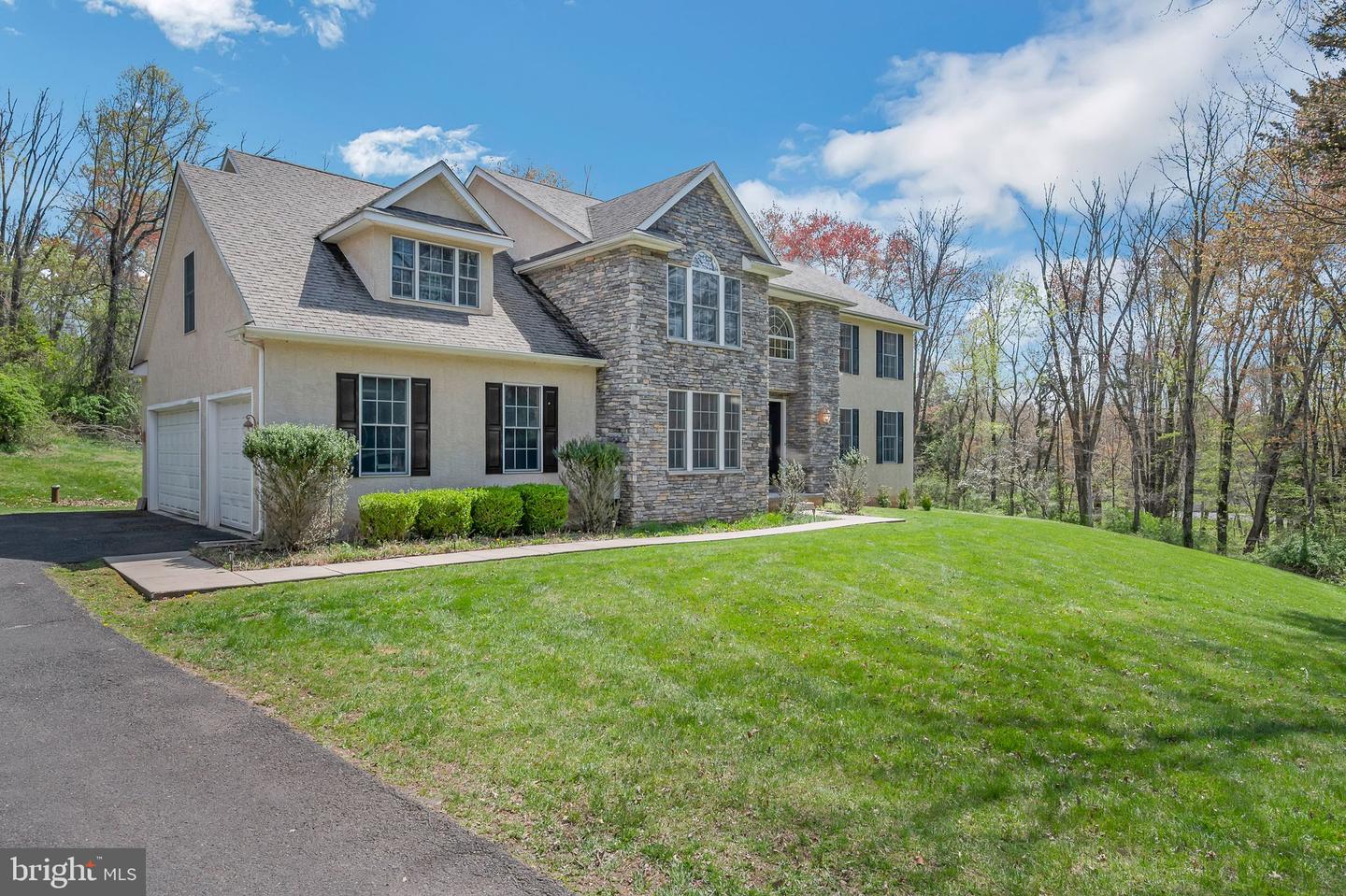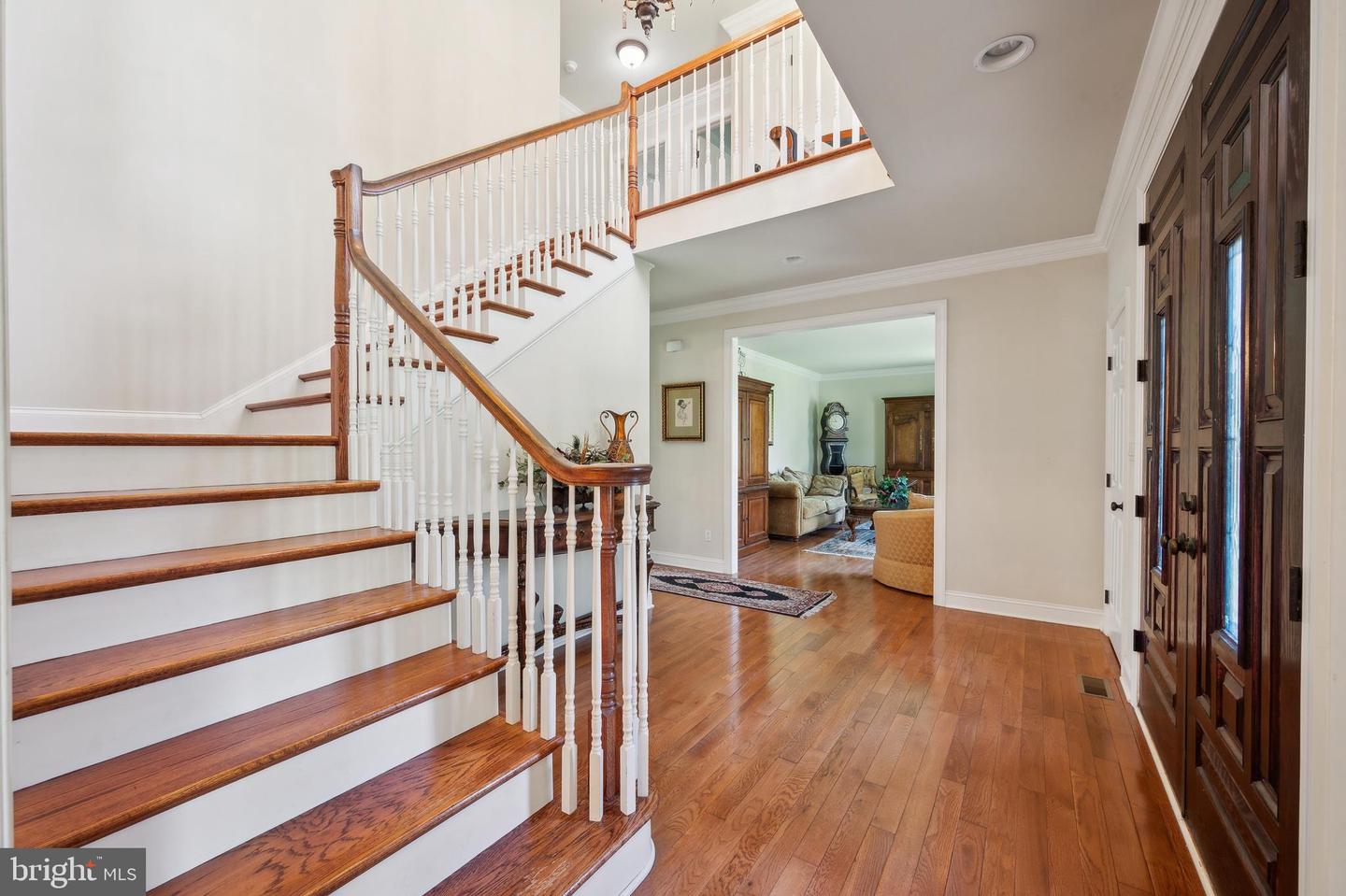


1408 Old Jacksonville Rd, Ivyland, PA 18974
Pending
Listed by
Jane Colletti
Vincent Colletti
Legacy Realty Properties, LLC.
Last updated:
November 8, 2025, 08:26 AM
MLS#
PABU2090358
Source:
BRIGHTMLS
About This Home
Home Facts
Single Family
3 Baths
4 Bedrooms
Built in 2007
Price Summary
1,099,000
$265 per Sq. Ft.
MLS #:
PABU2090358
Last Updated:
November 8, 2025, 08:26 AM
Added:
6 month(s) ago
Rooms & Interior
Bedrooms
Total Bedrooms:
4
Bathrooms
Total Bathrooms:
3
Full Bathrooms:
2
Interior
Living Area:
4,139 Sq. Ft.
Structure
Structure
Architectural Style:
Transitional
Building Area:
4,139 Sq. Ft.
Year Built:
2007
Lot
Lot Size (Sq. Ft):
72,309
Finances & Disclosures
Price:
$1,099,000
Price per Sq. Ft:
$265 per Sq. Ft.
Contact an Agent
Yes, I would like more information from Coldwell Banker. Please use and/or share my information with a Coldwell Banker agent to contact me about my real estate needs.
By clicking Contact I agree a Coldwell Banker Agent may contact me by phone or text message including by automated means and prerecorded messages about real estate services, and that I can access real estate services without providing my phone number. I acknowledge that I have read and agree to the Terms of Use and Privacy Notice.
Contact an Agent
Yes, I would like more information from Coldwell Banker. Please use and/or share my information with a Coldwell Banker agent to contact me about my real estate needs.
By clicking Contact I agree a Coldwell Banker Agent may contact me by phone or text message including by automated means and prerecorded messages about real estate services, and that I can access real estate services without providing my phone number. I acknowledge that I have read and agree to the Terms of Use and Privacy Notice.