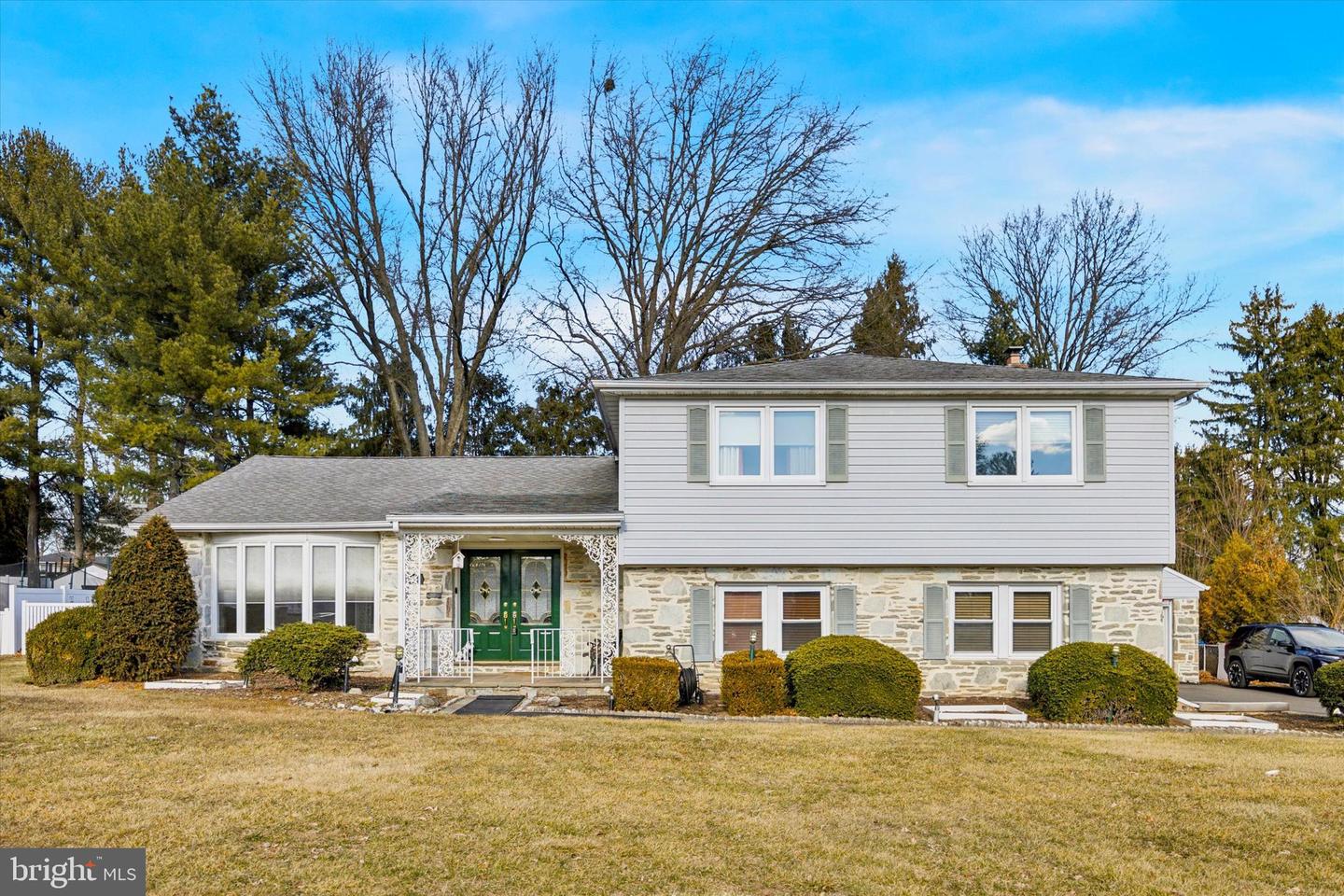Local Realty Service Provided By: Coldwell Banker Stuart and Watts Real Estate

985 Milkweed Ln, Huntingdon Valley, PA 19006
$680,000
4
Beds
4
Baths
3,225
Sq Ft
Single Family
Sold
Listed by
David A Batty
Bought with Unrepresented Buyer Office
Keller Williams Realty Devon-Wayne
MLS#
PAMC2128276
Source:
BRIGHTMLS
Sorry, we are unable to map this address
About This Home
Home Facts
Single Family
4 Baths
4 Bedrooms
Built in 1966
Price Summary
649,944
$201 per Sq. Ft.
MLS #:
PAMC2128276
Sold:
March 13, 2025
Rooms & Interior
Bedrooms
Total Bedrooms:
4
Bathrooms
Total Bathrooms:
4
Full Bathrooms:
3
Interior
Living Area:
3,225 Sq. Ft.
Structure
Structure
Architectural Style:
Split Level
Building Area:
3,225 Sq. Ft.
Year Built:
1966
Lot
Lot Size (Sq. Ft):
20,473
Finances & Disclosures
Price:
$649,944
Price per Sq. Ft:
$201 per Sq. Ft.
Source:BRIGHTMLS
The information being provided by Bright MLS is for the consumer’s personal, non-commercial use and may not be used for any purpose other than to identify prospective properties consumers may be interested in purchasing. The information is deemed reliable but not guaranteed and should therefore be independently verified. © 2025 Bright MLS All rights reserved.