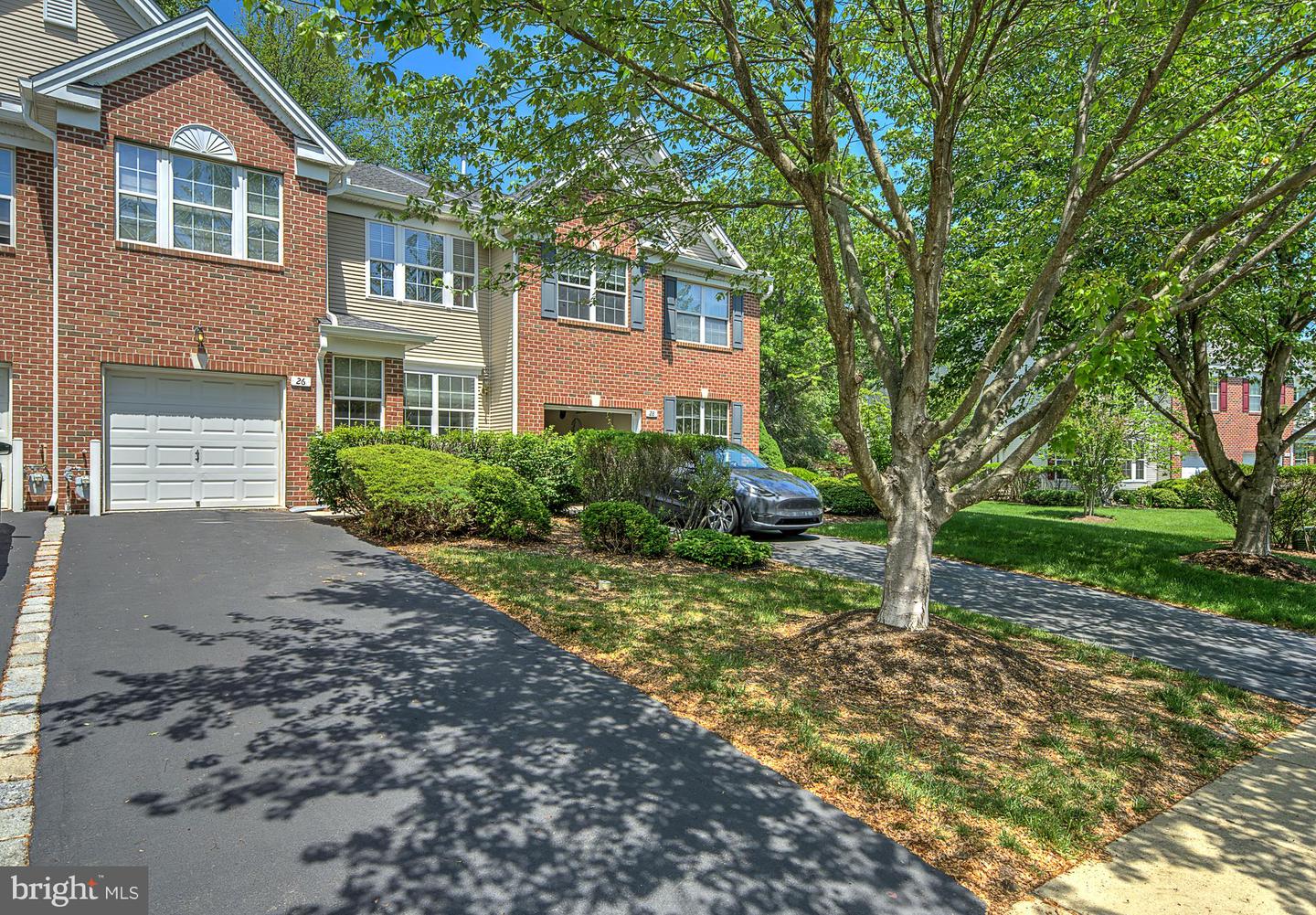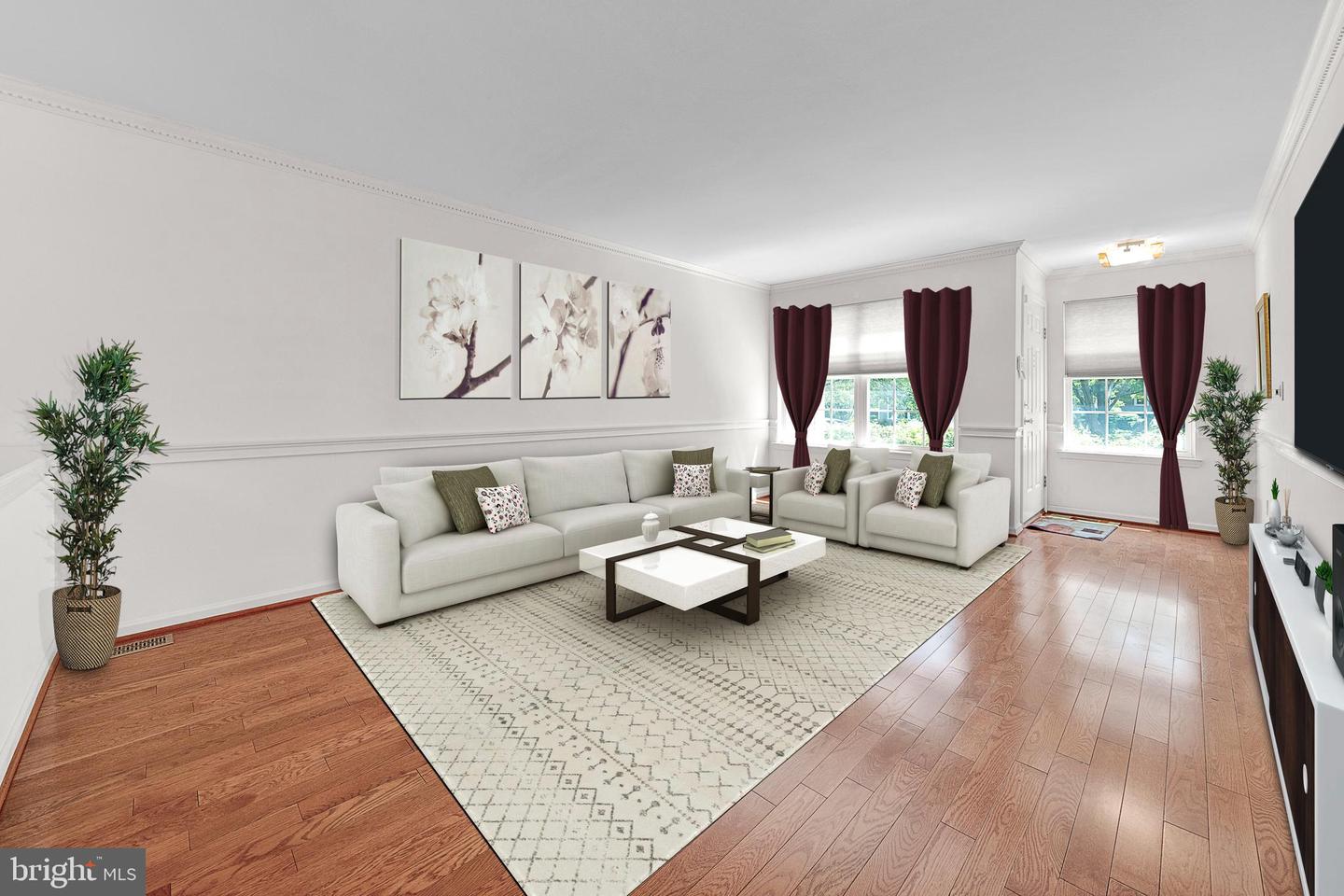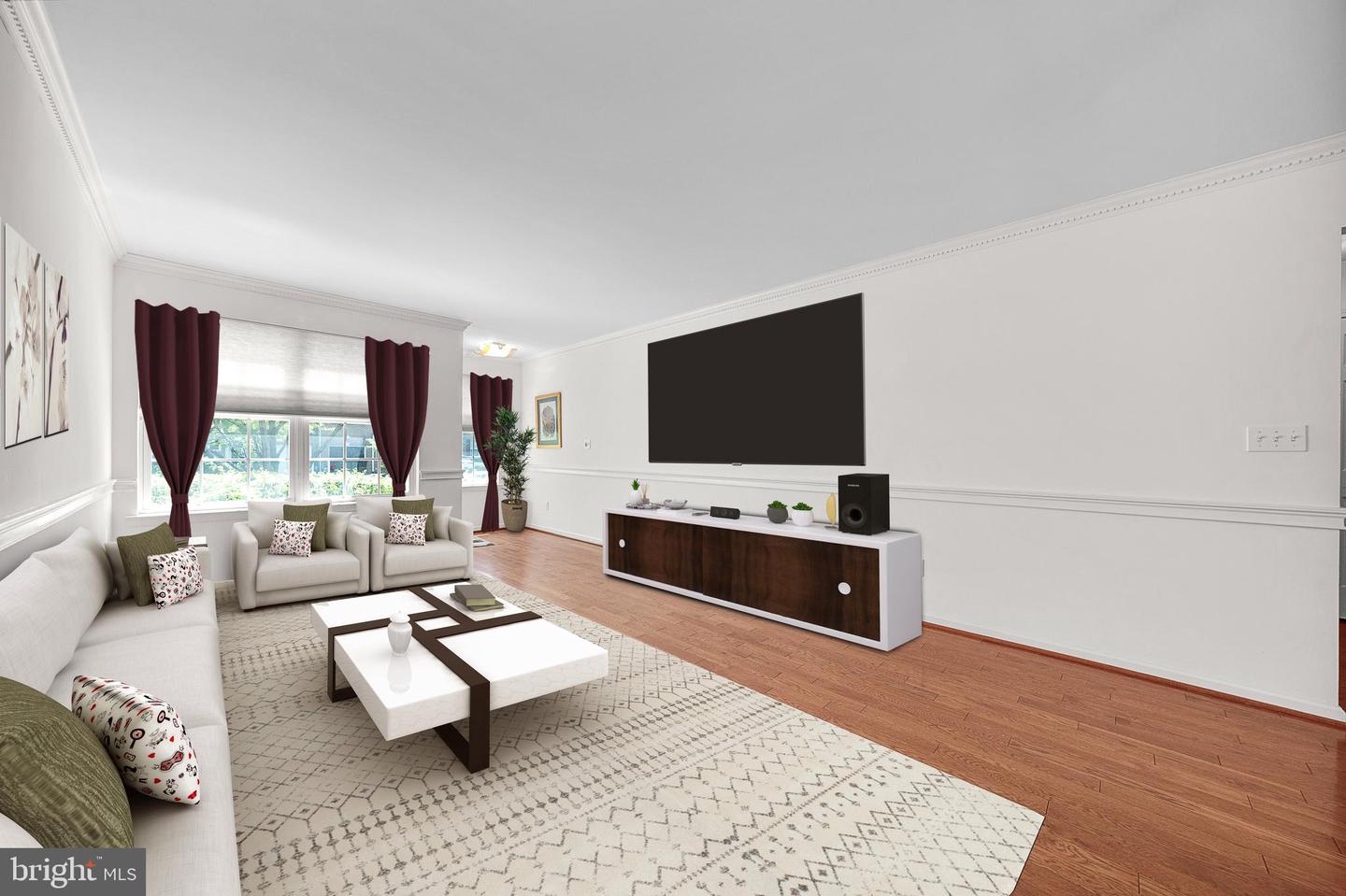


26 Simons Way, Huntingdon Valley, PA 19006
$589,900
3
Beds
3
Baths
2,832
Sq Ft
Townhouse
Pending
Listed by
Jodi Golub
Homestarr Realty
Last updated:
June 15, 2025, 07:53 AM
MLS#
PAMC2140232
Source:
BRIGHTMLS
About This Home
Home Facts
Townhouse
3 Baths
3 Bedrooms
Built in 2003
Price Summary
589,900
$208 per Sq. Ft.
MLS #:
PAMC2140232
Last Updated:
June 15, 2025, 07:53 AM
Added:
a month ago
Rooms & Interior
Bedrooms
Total Bedrooms:
3
Bathrooms
Total Bathrooms:
3
Full Bathrooms:
2
Interior
Living Area:
2,832 Sq. Ft.
Structure
Structure
Architectural Style:
Traditional
Building Area:
2,832 Sq. Ft.
Year Built:
2003
Lot
Lot Size (Sq. Ft):
3,049
Finances & Disclosures
Price:
$589,900
Price per Sq. Ft:
$208 per Sq. Ft.
Contact an Agent
Yes, I would like more information from Coldwell Banker. Please use and/or share my information with a Coldwell Banker agent to contact me about my real estate needs.
By clicking Contact I agree a Coldwell Banker Agent may contact me by phone or text message including by automated means and prerecorded messages about real estate services, and that I can access real estate services without providing my phone number. I acknowledge that I have read and agree to the Terms of Use and Privacy Notice.
Contact an Agent
Yes, I would like more information from Coldwell Banker. Please use and/or share my information with a Coldwell Banker agent to contact me about my real estate needs.
By clicking Contact I agree a Coldwell Banker Agent may contact me by phone or text message including by automated means and prerecorded messages about real estate services, and that I can access real estate services without providing my phone number. I acknowledge that I have read and agree to the Terms of Use and Privacy Notice.