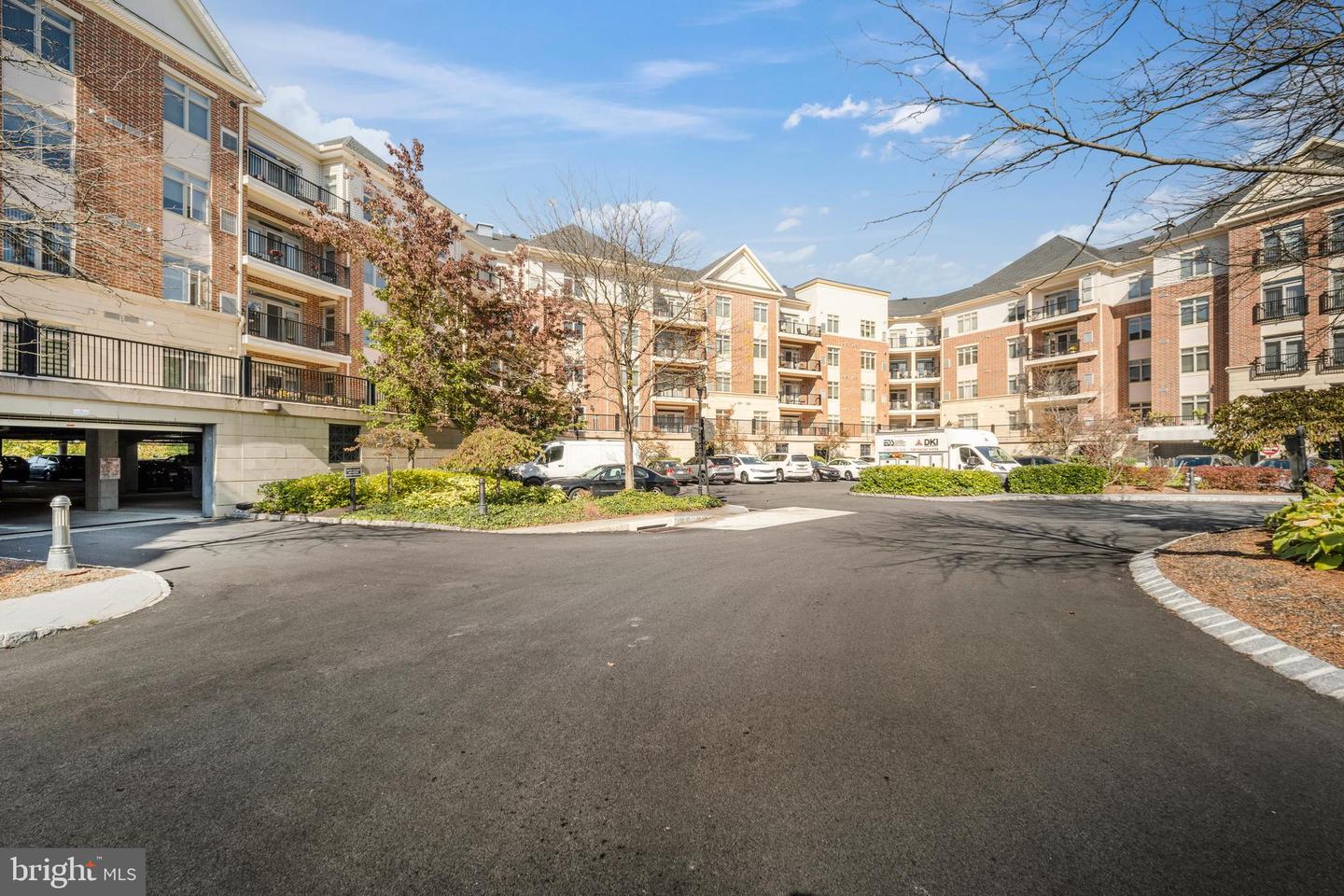


254 Carson Ter, Huntingdon Valley, PA 19006
$314,900
1
Bed
2
Baths
1,119
Sq Ft
Condo
Active
Listed by
Michael Lisitsa
Elite Realty Group Unl. Inc., 2153284800, mlisitsa@yahoo.com
Last updated:
January 15, 2026, 02:42 PM
MLS#
PAMC2154588
Source:
BRIGHTMLS
About This Home
Home Facts
Condo
2 Baths
1 Bedroom
Built in 2009
Price Summary
314,900
$281 per Sq. Ft.
MLS #:
PAMC2154588
Last Updated:
January 15, 2026, 02:42 PM
Added:
4 month(s) ago
Rooms & Interior
Bedrooms
Total Bedrooms:
1
Bathrooms
Total Bathrooms:
2
Full Bathrooms:
2
Interior
Living Area:
1,119 Sq. Ft.
Structure
Structure
Architectural Style:
Transitional
Building Area:
1,119 Sq. Ft.
Year Built:
2009
Finances & Disclosures
Price:
$314,900
Price per Sq. Ft:
$281 per Sq. Ft.
Contact an Agent
Yes, I would like more information. Please use and/or share my information with a Coldwell Banker ® affiliated agent to contact me about my real estate needs. By clicking Contact, I request to be contacted by phone or text message and consent to being contacted by automated means. I understand that my consent to receive calls or texts is not a condition of purchasing any property, goods, or services. Alternatively, I understand that I can access real estate services by email or I can contact the agent myself.
If a Coldwell Banker affiliated agent is not available in the area where I need assistance, I agree to be contacted by a real estate agent affiliated with another brand owned or licensed by Anywhere Real Estate (BHGRE®, CENTURY 21®, Corcoran®, ERA®, or Sotheby's International Realty®). I acknowledge that I have read and agree to the terms of use and privacy notice.
Contact an Agent
Yes, I would like more information. Please use and/or share my information with a Coldwell Banker ® affiliated agent to contact me about my real estate needs. By clicking Contact, I request to be contacted by phone or text message and consent to being contacted by automated means. I understand that my consent to receive calls or texts is not a condition of purchasing any property, goods, or services. Alternatively, I understand that I can access real estate services by email or I can contact the agent myself.
If a Coldwell Banker affiliated agent is not available in the area where I need assistance, I agree to be contacted by a real estate agent affiliated with another brand owned or licensed by Anywhere Real Estate (BHGRE®, CENTURY 21®, Corcoran®, ERA®, or Sotheby's International Realty®). I acknowledge that I have read and agree to the terms of use and privacy notice.